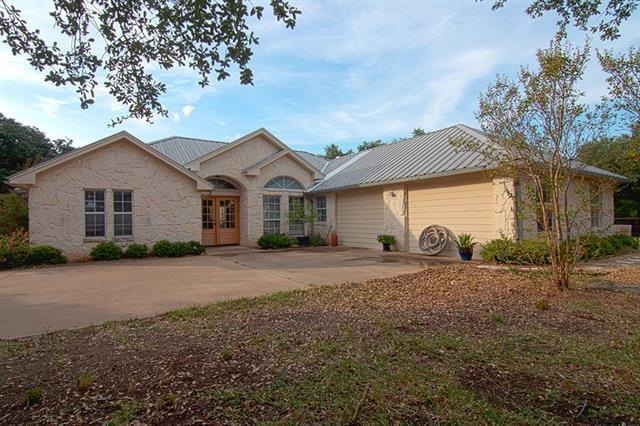
2880 Fm 3405 Unit 7 Georgetown, TX 78633
HighPointe NeighborhoodHighlights
- Horse Facilities
- Barn
- Living Room with Fireplace
- Douglas Benold Middle School Rated A-
- View of Trees or Woods
- Wooded Lot
About This Home
As of December 2019Come and see! Horse ready working farm on five beautiful oak-studded acres close to Georgetown. Stone home with metal roof, barn, workshop and palacial chicken coop. Pipe fencing divides property into three pastures. Vaulted ceiling frames an elegant limestone fireplace, and a breakfast nook opens up into the patio with rocked pool, hot tub, deck, and big shade trees. The home has 3 bedrooms, 2 baths plus converted garage for a flex space. Properties like this are hard to find this close to town!
Last Agent to Sell the Property
Congress Realty, Inc. License #0561973 Listed on: 08/16/2019
Home Details
Home Type
- Single Family
Est. Annual Taxes
- $9,291
Year Built
- Built in 1996
Lot Details
- Lot Dimensions are 391x416
- Level Lot
- Irregular Lot
- Wooded Lot
- Garden
- Back Yard
Parking
- Open Parking
Property Views
- Woods
- Pasture
Home Design
- House
- Slab Foundation
- Metal Roof
Interior Spaces
- 2,543 Sq Ft Home
- Cathedral Ceiling
- Wood Burning Fireplace
- French Doors
- Living Room with Fireplace
- Workshop
- Fire and Smoke Detector
Flooring
- Laminate
- Tile
Bedrooms and Bathrooms
- 3 Main Level Bedrooms
- Walk-In Closet
- 2 Full Bathrooms
Outdoor Features
- Covered patio or porch
- Outdoor Storage
- Outbuilding
- Rain Gutters
Farming
- Barn
Utilities
- Central Heating
- Electricity To Lot Line
- Above Ground Utilities
- On Site Septic
- Phone Available
Listing and Financial Details
- Tax Lot 14
- Assessor Parcel Number 20533000000014
- 2% Total Tax Rate
Community Details
Overview
Recreation
- Horse Facilities
Ownership History
Purchase Details
Home Financials for this Owner
Home Financials are based on the most recent Mortgage that was taken out on this home.Purchase Details
Home Financials for this Owner
Home Financials are based on the most recent Mortgage that was taken out on this home.Purchase Details
Similar Homes in Georgetown, TX
Home Values in the Area
Average Home Value in this Area
Purchase History
| Date | Type | Sale Price | Title Company |
|---|---|---|---|
| Vendors Lien | -- | Heritage Title | |
| Warranty Deed | -- | None Available | |
| Warranty Deed | -- | Itc |
Mortgage History
| Date | Status | Loan Amount | Loan Type |
|---|---|---|---|
| Open | $429,186 | VA | |
| Closed | $428,925 | VA |
Property History
| Date | Event | Price | Change | Sq Ft Price |
|---|---|---|---|---|
| 12/09/2019 12/09/19 | Sold | -- | -- | -- |
| 10/25/2019 10/25/19 | Pending | -- | -- | -- |
| 09/12/2019 09/12/19 | Price Changed | $479,000 | -3.2% | $188 / Sq Ft |
| 08/16/2019 08/16/19 | For Sale | $495,000 | +41.8% | $195 / Sq Ft |
| 10/28/2014 10/28/14 | Sold | -- | -- | -- |
| 09/04/2014 09/04/14 | Pending | -- | -- | -- |
| 08/29/2014 08/29/14 | For Sale | $349,000 | -- | $143 / Sq Ft |
Tax History Compared to Growth
Tax History
| Year | Tax Paid | Tax Assessment Tax Assessment Total Assessment is a certain percentage of the fair market value that is determined by local assessors to be the total taxable value of land and additions on the property. | Land | Improvement |
|---|---|---|---|---|
| 2024 | $9,291 | $712,689 | -- | -- |
| 2023 | $8,681 | $647,899 | $530,076 | $117,823 |
| 2022 | $10,289 | $611,361 | $0 | $0 |
| 2021 | $10,330 | $553,619 | $254,206 | $299,413 |
| 2020 | $9,556 | $503,528 | $0 | $0 |
| 2019 | $9,263 | $470,661 | $0 | $0 |
| 2018 | $8,309 | $440,182 | $0 | $0 |
| 2017 | $8,190 | $413,756 | $0 | $0 |
| 2016 | $7,415 | $374,571 | $0 | $0 |
| 2015 | $6,778 | $347,898 | $0 | $0 |
| 2014 | $6,778 | $353,045 | $0 | $0 |
Agents Affiliated with this Home
-
Jared English
J
Seller's Agent in 2019
Jared English
Congress Realty, Inc.
(888) 881-4118
2,206 Total Sales
-
Kasey Jorgenson

Buyer's Agent in 2019
Kasey Jorgenson
Keller Williams Realty
(512) 439-3698
290 Total Sales
-
Amy VenHorst

Buyer Co-Listing Agent in 2019
Amy VenHorst
Keller Williams Realty
(512) 659-3617
2 in this area
124 Total Sales
-
Ronnie Bleeker
R
Seller's Agent in 2014
Ronnie Bleeker
Scenic Realty
(512) 563-4628
1 in this area
21 Total Sales
-
Laura Olesen

Buyer's Agent in 2014
Laura Olesen
Compass RE Texas, LLC
(512) 663-5776
42 Total Sales
Map
Source: Unlock MLS (Austin Board of REALTORS®)
MLS Number: 8913995
APN: R334133
- 201 Young Ranch Rd
- 120 Layton Way
- 301 Navajo Trail
- 5345 Farm To Market Road 3405
- 591 Young Ranch Rd
- 213 Woodland Hills Dr
- 1201 Great Hills Dr
- 302 Council Rd
- 100 Comanche Trail
- 105 Kyle Ln
- 1000 Canyon Overlook
- 104 Kyle Ln
- 101 Dakota Dr
- 4255 Fm 3405
- 4275 Fm 3405
- 105 Camp Springs Ln
- 241 Gabriel Woods Dr
- 9151 Ranch Road 2338
- 2324 Tobiano Trace
- 112 Silent Grove Ct
