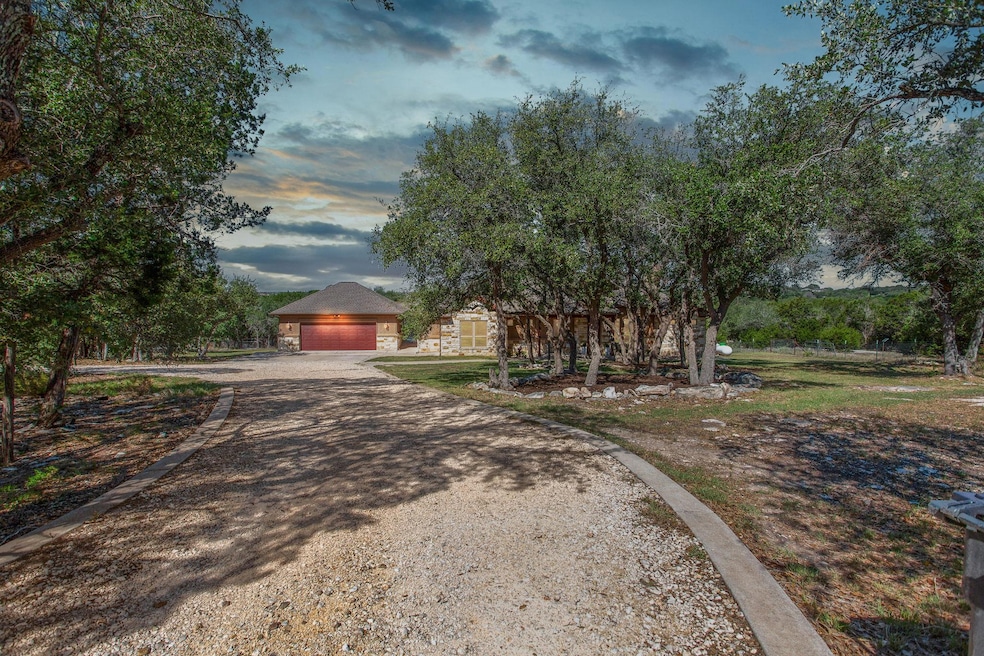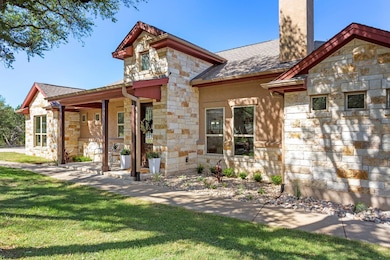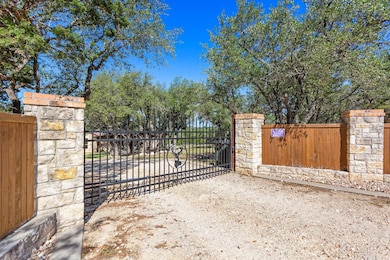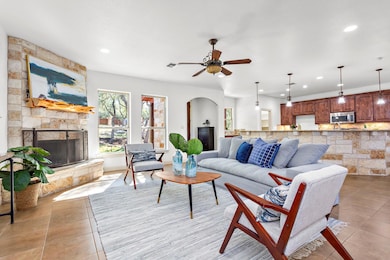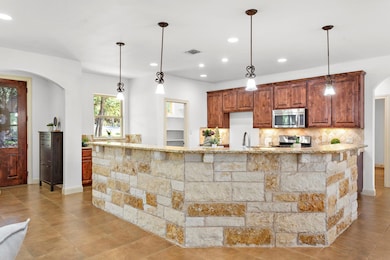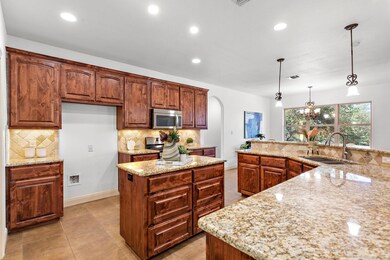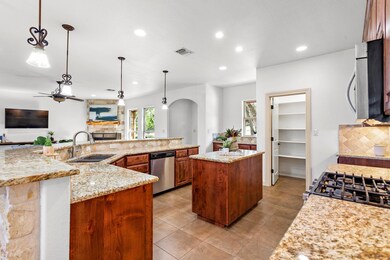
2881 Cedar Hollow Rd Georgetown, TX 78628
Cedar Hollow NeighborhoodEstimated payment $4,893/month
Highlights
- Gated Parking
- View of Trees or Woods
- Granite Countertops
- Douglas Benold Middle School Rated A-
- Open Floorplan
- Private Yard
About This Home
1/0 BUYDOWN w/ preferred lender! Located in a highly sought-after area, this rare 1.75-acre lot offers the perfect balance of privacy and convenience. Nestled in the woods, yet just 10 minutes from downtown Georgetown, this property boasts a low tax rate, making it an incredible value. As you approach the home through your private entrance, you are greeted by mature trees, beautifully landscaped flower beds, and a custom-built retreat. The open floor plan features a spacious kitchen ideal for entertaining, a large living area, and generous-sized bedrooms, each with walk-in closets. A convenient Jack-n-Jill bath connects two of the secondary bedrooms, perfect for family or guests. The master suite offers a private oasis with an oversized walk-in closet, separate soaking tub, and a large, separate shower. Enjoy breathtaking views and complete privacy from every window, with no close neighbors in sight. This home is an exceptional opportunity for those seeking a peaceful retreat just minutes from the heart of Georgetown. Don’t miss your chance to own this one-of-a-kind estate!
Listing Agent
Levi Rodgers Real Estate Group Brokerage Phone: (210) 331-7000 License #0691167 Listed on: 07/12/2025
Home Details
Home Type
- Single Family
Est. Annual Taxes
- $8,853
Year Built
- Built in 2014
Lot Details
- 1.75 Acre Lot
- Northwest Facing Home
- Private Entrance
- Stone Wall
- Wood Fence
- Electric Fence
- Wire Fence
- Landscaped
- Many Trees
- Private Yard
- Garden
- Back and Front Yard
Parking
- 2 Car Detached Garage
- Oversized Parking
- Parking Accessed On Kitchen Level
- Front Facing Garage
- Gravel Driveway
- Gated Parking
Home Design
- Slab Foundation
- Shingle Roof
- Composition Roof
- Stone Siding
- Stucco
Interior Spaces
- 2,251 Sq Ft Home
- 1-Story Property
- Open Floorplan
- Bar
- Ceiling Fan
- Recessed Lighting
- Track Lighting
- Wood Burning Fireplace
- Tinted Windows
- Blinds
- Entrance Foyer
- Living Room with Fireplace
- Storage Room
- Tile Flooring
- Views of Woods
- Prewired Security
Kitchen
- Open to Family Room
- Eat-In Kitchen
- Breakfast Bar
- Gas Range
- <<microwave>>
- Dishwasher
- Stainless Steel Appliances
- Kitchen Island
- Granite Countertops
- Disposal
Bedrooms and Bathrooms
- 3 Main Level Bedrooms
- Walk-In Closet
- Double Vanity
- Soaking Tub
- Garden Bath
- Separate Shower
Outdoor Features
- Covered patio or porch
- Shed
Schools
- Wolf Ranch Elementary School
- James Tippit Middle School
- East View High School
Utilities
- Central Heating and Cooling System
- Vented Exhaust Fan
- Heating System Uses Propane
- Septic Tank
- Cable TV Available
Community Details
- No Home Owners Association
- Cedar Hollow Subdivision
Listing and Financial Details
- Assessor Parcel Number 209845000A0002
Map
Home Values in the Area
Average Home Value in this Area
Tax History
| Year | Tax Paid | Tax Assessment Tax Assessment Total Assessment is a certain percentage of the fair market value that is determined by local assessors to be the total taxable value of land and additions on the property. | Land | Improvement |
|---|---|---|---|---|
| 2024 | $8,853 | $646,148 | $169,061 | $477,087 |
| 2023 | $9,343 | $692,045 | $160,311 | $531,734 |
| 2022 | $8,940 | $531,179 | $0 | $0 |
| 2021 | $9,010 | $482,890 | $109,034 | $425,063 |
| 2020 | $8,331 | $438,991 | $97,154 | $341,837 |
| 2019 | $8,265 | $419,938 | $87,435 | $366,840 |
| 2018 | $7,160 | $381,762 | $87,435 | $294,327 |
| 2017 | $6,971 | $352,139 | $77,040 | $275,099 |
| 2016 | $6,031 | $322,521 | $67,599 | $254,922 |
| 2015 | $5,466 | $317,928 | $67,599 | $250,329 |
| 2014 | $5,466 | $39,559 | $0 | $0 |
Property History
| Date | Event | Price | Change | Sq Ft Price |
|---|---|---|---|---|
| 07/12/2025 07/12/25 | For Sale | $750,000 | 0.0% | $333 / Sq Ft |
| 10/12/2022 10/12/22 | Sold | -- | -- | -- |
| 09/06/2022 09/06/22 | Pending | -- | -- | -- |
| 09/01/2022 09/01/22 | For Sale | $749,999 | 0.0% | $333 / Sq Ft |
| 07/14/2022 07/14/22 | Pending | -- | -- | -- |
| 07/14/2022 07/14/22 | Price Changed | $749,999 | 0.0% | $333 / Sq Ft |
| 06/22/2022 06/22/22 | Price Changed | $750,000 | -9.1% | $333 / Sq Ft |
| 06/21/2022 06/21/22 | Price Changed | $825,000 | -2.8% | $367 / Sq Ft |
| 06/11/2022 06/11/22 | Price Changed | $849,000 | -0.1% | $377 / Sq Ft |
| 06/06/2022 06/06/22 | Price Changed | $850,000 | -5.6% | $378 / Sq Ft |
| 05/27/2022 05/27/22 | For Sale | $900,000 | -- | $400 / Sq Ft |
Purchase History
| Date | Type | Sale Price | Title Company |
|---|---|---|---|
| Deed | -- | Austin Title | |
| Warranty Deed | -- | Austin Title Company | |
| Warranty Deed | -- | Independence Title Company |
Mortgage History
| Date | Status | Loan Amount | Loan Type |
|---|---|---|---|
| Open | $588,800 | New Conventional | |
| Previous Owner | $150,000 | Future Advance Clause Open End Mortgage | |
| Previous Owner | $246,000 | Stand Alone First |
Similar Homes in Georgetown, TX
Source: Unlock MLS (Austin Board of REALTORS®)
MLS Number: 8476041
APN: R525162
- 2858 Cedar Hollow Rd
- 902 W Cimarron Hills Trail
- 1005 Flint Ridge Trail
- 104 Rocky River Rd
- 108 Rocky River Rd
- 2833 Cedar Hollow Rd
- 1000 Flint Ridge Trail
- 112 Rocky River Rd
- 2812 Wooded Run Trail
- 400 Flint Ridge Trail
- 153 Rocky River Rd
- 117 Rocky View Ln
- 105 Flint Ridge Trail
- 806 Flint Ridge Trail
- 148 Rocky View Ln
- 350 Lost River Rd
- 623 Breeze Hollow Ln
- 112 Bull Ridge Trail
- 105 Bull Ridge Trail
- 2428 Ambling Trail
- 133 Rocky River Rd
- 2405 Ambling Trail
- 113 Low River Ln
- 608 Pheasant Hill Ln
- 2309 Wooded Run Trail
- 655 Windbrook Dr
- 501 Sixpence Ln
- 2004 Long Shadow Ln
- 121 El Ranchero Rd
- 1512 Highland Ridge Rd
- 1336 Morning View Rd
- 1321 Morning View Rd
- 1208 Morning View Rd
- 102 Long Point Cove
- 152 Limestone Dr
- 232 Stone Canyon Dr
- 220 Northcross Rd
- 145 Free Stone Dr
- 148 Free Stone Dr
- 11 Bent Trail Ln
