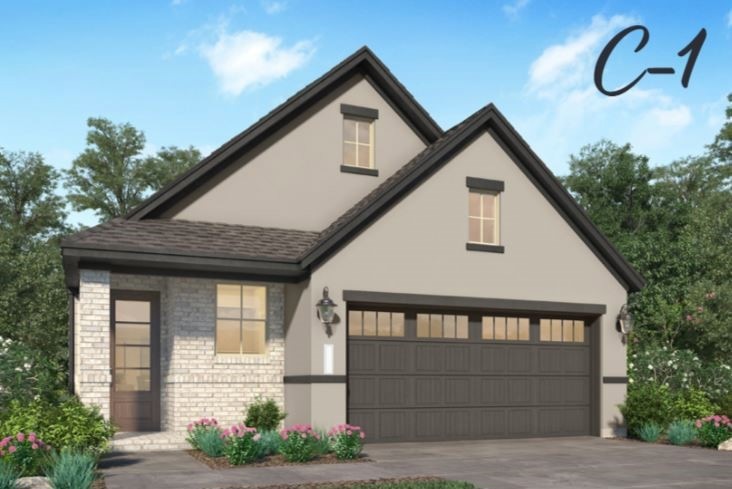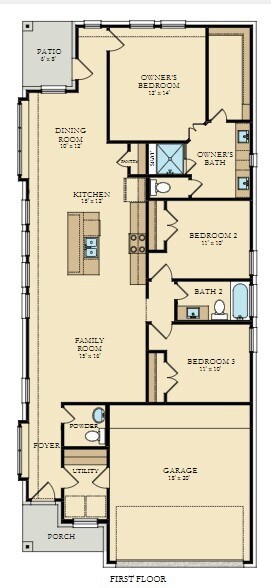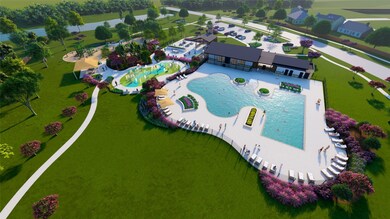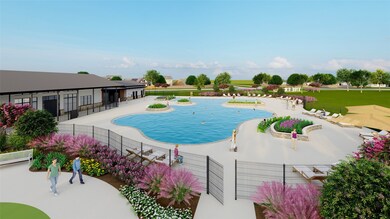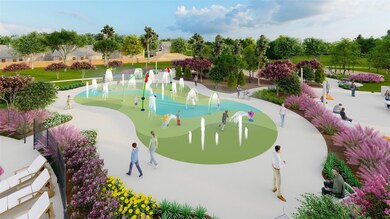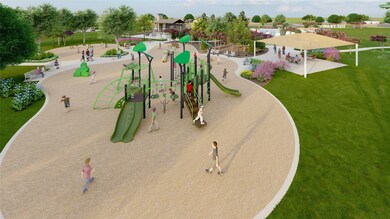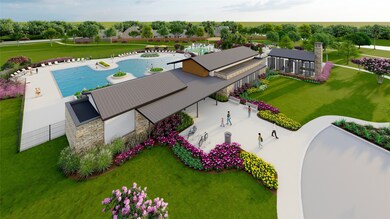
28814 Bobcat Run Dr New Caney, TX 77357
The Trails NeighborhoodHighlights
- Under Construction
- Community Pool
- Central Heating and Cooling System
- Traditional Architecture
- 2 Car Attached Garage
- Utility Room
About This Home
As of August 2024BRAND NEW! Beautiful Village Builders Avante Collection, "Cupertino" Elevation C1 Plan in The Trails! This single story home has a comfortable layout that works well. The front door leads into the open concept family room, which flows seamlessly into the kitchen and dining area with a patio in back. Two bedrooms connect to the family room, while the owner’s suite is in the back with a full bathroom.
*Home estimated to be completed June 2024*
Last Agent to Sell the Property
Lennar Homes Village Builders, LLC Listed on: 06/03/2024
Home Details
Home Type
- Single Family
Year Built
- Built in 2024 | Under Construction
HOA Fees
- $75 Monthly HOA Fees
Parking
- 2 Car Attached Garage
Home Design
- Traditional Architecture
- Brick Exterior Construction
- Slab Foundation
- Composition Roof
- Stucco
Interior Spaces
- 1,578 Sq Ft Home
- 1-Story Property
- Family Room
- Utility Room
Kitchen
- <<microwave>>
- Dishwasher
- Disposal
Bedrooms and Bathrooms
- 3 Bedrooms
Schools
- Falcon Ridge Elementary School
- Huffman Middle School
- Hargrave High School
Utilities
- Central Heating and Cooling System
- Heating System Uses Gas
Community Details
Overview
- First Service Residential Association, Phone Number (281) 358-9090
- Built by Lennar Homes
- The Trails Houston Subdivision
Recreation
- Community Pool
Similar Homes in the area
Home Values in the Area
Average Home Value in this Area
Property History
| Date | Event | Price | Change | Sq Ft Price |
|---|---|---|---|---|
| 08/26/2024 08/26/24 | Sold | -- | -- | -- |
| 06/05/2024 06/05/24 | Price Changed | $288,990 | +15.6% | $183 / Sq Ft |
| 06/05/2024 06/05/24 | Pending | -- | -- | -- |
| 06/03/2024 06/03/24 | Price Changed | $250,000 | -13.5% | $158 / Sq Ft |
| 06/03/2024 06/03/24 | For Sale | $288,990 | -- | $183 / Sq Ft |
Tax History Compared to Growth
Agents Affiliated with this Home
-
Jared Turner

Seller's Agent in 2024
Jared Turner
Lennar Homes Village Builders, LLC
(713) 222-7000
82 in this area
14,114 Total Sales
-
Elio Alanis
E
Buyer's Agent in 2024
Elio Alanis
Realty Of America, LLC
(832) 616-0888
1 in this area
451 Total Sales
Map
Source: Houston Association of REALTORS®
MLS Number: 19649931
- 28818 Bobcat Run Dr
- 28817 Bobcat Run Dr
- 28815 Bobcat Run Dr
- 28817 Window View Dr
- 28812 Mount Bonnell Dr
- 28808 Mount Bonnell Dr
- 28810 Mount Bonnell Dr
- 28818 Mount Bonnell Dr
- 28726 Mount Bonnell Dr
- 28724 Mount Bonnell Dr
- 28822 Mount Bonnell Dr
- 28712 Mount Bonnell Dr
- 28827 Crockett Gardens Dr
- 28829 Crockett Gardens Dr
- 28815 Mount Bonnell Dr
- 406 Emory Peak Ln
- 28807 Escarpment Trail
- 28805 Escarpment Trail
- 407 Aztec Cave Dr
- 407 Aztec Cave Dr
