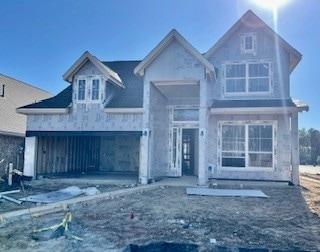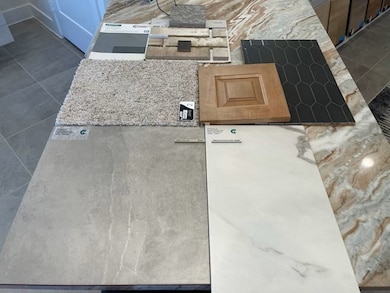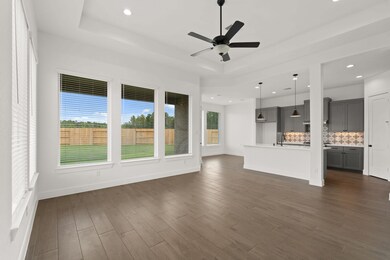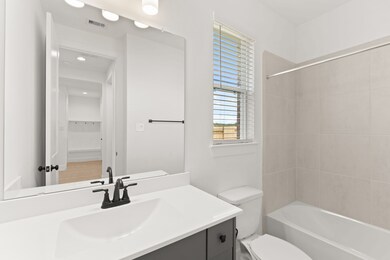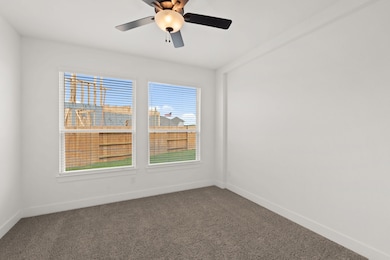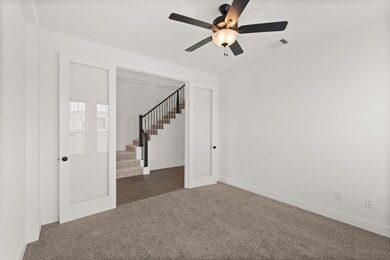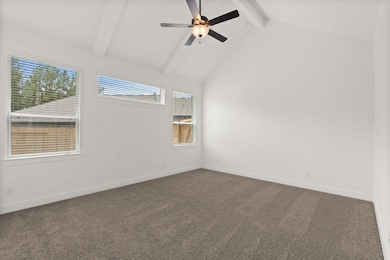
28818 Balanced Rock Dr New Caney, TX 77357
The Trails NeighborhoodEstimated payment $2,810/month
Highlights
- Home Theater
- Deck
- High Ceiling
- Under Construction
- Traditional Architecture
- Game Room
About This Home
Corner Lot! The Pendleton - Two-Story, 4bedroom 3 bath with study and game room. Grand two-story entry. Spacious family room joins kitchen and dining area overlooking the covered patio. Secondary bedroom feature walk-in closets. Private primary suite with vaulted ceiling and large bathroom featuring separate sinks, garden tub and shower. Two bedrooms and study downstairs and two bedrooms and game room upstairs. Patio open to large side of the corner lot.
Home Details
Home Type
- Single Family
Year Built
- Built in 2025 | Under Construction
Lot Details
- 7,365 Sq Ft Lot
- Back Yard Fenced
- Sprinkler System
HOA Fees
- $75 Monthly HOA Fees
Parking
- 2 Car Attached Garage
Home Design
- Traditional Architecture
- Brick Exterior Construction
- Slab Foundation
- Composition Roof
Interior Spaces
- 2,733 Sq Ft Home
- 1-Story Property
- High Ceiling
- Ceiling Fan
- Family Room Off Kitchen
- Home Theater
- Home Office
- Game Room
- Washer and Electric Dryer Hookup
Kitchen
- Breakfast Bar
- Walk-In Pantry
- <<microwave>>
- Dishwasher
- Disposal
Flooring
- Carpet
- Vinyl Plank
- Vinyl
Bedrooms and Bathrooms
- 4 Bedrooms
- 3 Full Bathrooms
Home Security
- Prewired Security
- Fire and Smoke Detector
Eco-Friendly Details
- Energy-Efficient Windows with Low Emissivity
- Energy-Efficient HVAC
- Energy-Efficient Insulation
- Energy-Efficient Thermostat
Outdoor Features
- Deck
- Patio
Schools
- Falcon Ridge Elementary School
- Huffman Middle School
- Hargrave High School
Utilities
- Central Heating and Cooling System
- Programmable Thermostat
Community Details
- Ccmc Association
- Built by Chesmar Homes
- The Trails Subdivision
Map
Home Values in the Area
Average Home Value in this Area
Property History
| Date | Event | Price | Change | Sq Ft Price |
|---|---|---|---|---|
| 12/27/2024 12/27/24 | For Sale | $418,365 | -- | $153 / Sq Ft |
Similar Homes in the area
Source: Houston Association of REALTORS®
MLS Number: 49217819
- 6606 Arabella Lakes Dr
- 6718 Arabella Lakes Dr
- 407 Aztec Cave Dr
- 407 Aztec Cave Dr
- 407 Aztec Cave Dr
- 407 Aztec Cave Dr
- 407 Aztec Cave Dr
- 407 Aztec Cave Dr
- 407 Aztec Cave Dr
- 407 Aztec Cave Dr
- 407 Aztec Cave Dr
- 407 Aztec Cave Dr
- 407 Aztec Cave Dr
- 407 Aztec Cave Dr
- 407 Aztec Cave Dr
- 407 Aztec Cave Dr
- 407 Aztec Cave Dr
- 407 Aztec Cave Dr
- 407 Aztec Cave Dr
- 406 Emory Peak Ln
- 105 Rd 5102f
- 690 Road 51021
- 690 Rd 51021
- 1404 Rd 5102
- 126 County Road-5102c
- 74 County Road 51024
- 46 Rd 51030
- 31868 Fm 1485 Rd
- 2610 Appian Way Unit 2588 A
- 275 County Road 5102f
- 94 Road 5102
- 58 County Road 3560
- 101 County Road 3552
- 10100 Plum Grove Rd
- 298 County Road 3545
- 20715 Southern Woods Dr
- 20730 Southern Woods Dr
- 884 Road 3550 Unit 1
- 884 Road 3550 Unit 3
- 884 Road 3550 Unit 5
