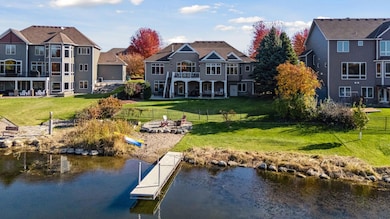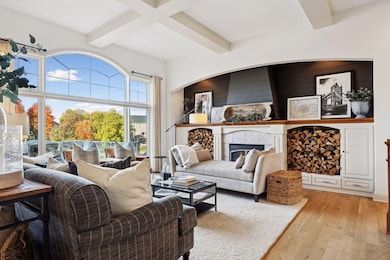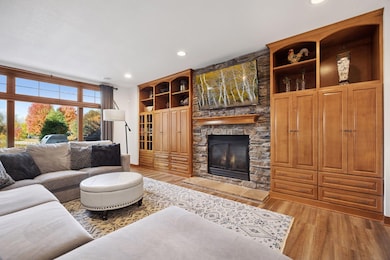2882 121st Ct NE Minneapolis, MN 55449
Estimated payment $6,653/month
Highlights
- 84 Feet of Waterfront
- Deck
- Billiard Room
- Beach Access
- Family Room with Fireplace
- Home Office
About This Home
Nestled in the serene enclave of The Lakes at Northwest Shores, the home offers an unparalleled blend of elegance, comfort, and natural beauty. This former Hanson Builders model home, built in 2004, spans an expansive 3,574 square feet on a generous 0.36-acre cul-de-sac lot, with 4 beds, 4 baths, and a host of upscale recent upgrades that make it truly stand out. Step inside to an open-concept main level flooded with natural light, where a cozy gas fireplace anchors the living space, perfect for chilly Minnesota evenings. The gourmet kitchen dazzles with stainless steel appliances and granite counters and flows seamlessly into a sunlit dining area. Retreat to the luxurious primary suite, featuring a spa-like en-suite bath, or unwind in one of the three additional bedrooms, each with ample closet space. Main floor laundry room lets you take care of the chores easily without extra steps to the lower level. Outside, your private oasis awaits with breathtaking western exposure and sunsets overlooking the tranquil Sunrise Lake and a quiet city park. Enjoy 84 feet of pristine shoreline, a beautifully landscaped yard, and an inviting firepit—ideal for summer barbecues or stargazing. The exterior blends timeless charm with durable stone, stucco, and brick accents, complemented by a 3-car attached garage for effortless storage. Located in Blaine's sought-after Northwest Shores, you're minutes from top-rated schools, shopping, and easy access to 35W for a quick commute to Minneapolis or St. Paul. Embrace lakeside living at its finest—where every day feels like a vacation up north.
Home Details
Home Type
- Single Family
Est. Annual Taxes
- $10,176
Year Built
- Built in 2004
Lot Details
- 0.36 Acre Lot
- Lot Dimensions are 92x178x84x184
- 84 Feet of Waterfront
- Lake Front
- Split Rail Fence
- Partially Fenced Property
- Many Trees
HOA Fees
- $47 Monthly HOA Fees
Parking
- 3 Car Attached Garage
- Insulated Garage
Home Design
- Pitched Roof
- Vinyl Siding
Interior Spaces
- 1-Story Property
- Wet Bar
- Gas Fireplace
- Family Room with Fireplace
- 2 Fireplaces
- Living Room with Fireplace
- Sitting Room
- Dining Room
- Home Office
Kitchen
- Built-In Oven
- Cooktop
- Microwave
- Dishwasher
- Stainless Steel Appliances
- Disposal
Bedrooms and Bathrooms
- 4 Bedrooms
Laundry
- Laundry Room
- Dryer
- Washer
Finished Basement
- Walk-Out Basement
- Basement Fills Entire Space Under The House
- Sump Pump
- Drain
- Basement Storage
- Natural lighting in basement
Eco-Friendly Details
- Air Exchanger
Outdoor Features
- Beach Access
- Deck
Utilities
- Forced Air Heating and Cooling System
- Mini Split Air Conditioners
- Humidifier
- Vented Exhaust Fan
- Underground Utilities
- Electric Water Heater
- Water Softener is Owned
Listing and Financial Details
- Assessor Parcel Number 103123310018
Community Details
Overview
- Association fees include professional mgmt
- Associamn And First Service Residential Association, Phone Number (763) 225-6400
- The Lakes Of Radisson 3Rd Subdivision
Amenities
- Billiard Room
Map
Home Values in the Area
Average Home Value in this Area
Tax History
| Year | Tax Paid | Tax Assessment Tax Assessment Total Assessment is a certain percentage of the fair market value that is determined by local assessors to be the total taxable value of land and additions on the property. | Land | Improvement |
|---|---|---|---|---|
| 2025 | $10,176 | $995,100 | $426,500 | $568,600 |
| 2024 | $10,176 | $836,400 | $284,700 | $551,700 |
| 2023 | $8,133 | $790,200 | $235,300 | $554,900 |
| 2022 | $8,607 | $753,500 | $220,000 | $533,500 |
| 2021 | $8,302 | $693,300 | $200,000 | $493,300 |
| 2020 | $7,878 | $660,300 | $200,000 | $460,300 |
| 2019 | $7,853 | $605,400 | $180,000 | $425,400 |
| 2018 | $7,926 | $588,700 | $0 | $0 |
| 2017 | $7,721 | $577,400 | $0 | $0 |
| 2016 | $7,755 | $547,800 | $0 | $0 |
| 2015 | -- | $547,800 | $219,400 | $328,400 |
| 2014 | -- | $480,800 | $193,100 | $287,700 |
Property History
| Date | Event | Price | List to Sale | Price per Sq Ft |
|---|---|---|---|---|
| 10/31/2025 10/31/25 | For Sale | $1,100,000 | -- | $308 / Sq Ft |
Purchase History
| Date | Type | Sale Price | Title Company |
|---|---|---|---|
| Warranty Deed | $590,000 | Titlesmart Inc | |
| Deed | $3,510,000 | -- |
Mortgage History
| Date | Status | Loan Amount | Loan Type |
|---|---|---|---|
| Open | $417,000 | New Conventional |
Source: NorthstarMLS
MLS Number: 6812042
APN: 10-31-23-31-0018
- 12187 Dunkirk St NE
- 3131 119th Ct NE
- 2638 Alamo Cir NE
- 11871 Flanders Cir NE
- 11879 Flanders Cir NE
- 12340 Zumbrota Cir NE Unit A
- 12340 Zumbrota Cir NE Unit D
- 3189 123rd Ct NE
- 3315 119th Ave NE
- 3094 Aspen Lake Dr NE
- 2923 124th Cir NE
- 11598 Yancy Ct NE
- 12016 Vermillion St NE Unit D
- 11745 Naples Cir NE
- 11535 Edison St NE
- 12175 Vermillion St NE Unit G
- 2411 119th Ct NE Unit A
- 12290 Urbank St NE Unit D
- 11658 Meadow Ln NE
- 12549 Guadalcanal Cir Unit B
- 2444 120th Cir NE Unit D
- 2438 120th Cir NE Unit A
- 11802 S Lake Blvd NE
- 3195 124th Ave NE
- 2445 120th Cir NE
- 2495 121st Cir NE
- 2408 121st Cir NE Unit C
- 3601 125th Ave NE
- 1850 121st Ave NE
- 10740 Town Square Dr NE Unit J
- 4268 129th Ave NE
- 12861 Central Ave NE
- 10826 NE Austin St
- 12664 Central Ave NE
- 1476 111th Dr NE
- 13104 Ghia Ct NE
- 10717 Austin St NE
- 12373 Oak Park Blvd NE
- 13118 Isetta Cir NE
- 13218 Jewell St NE







