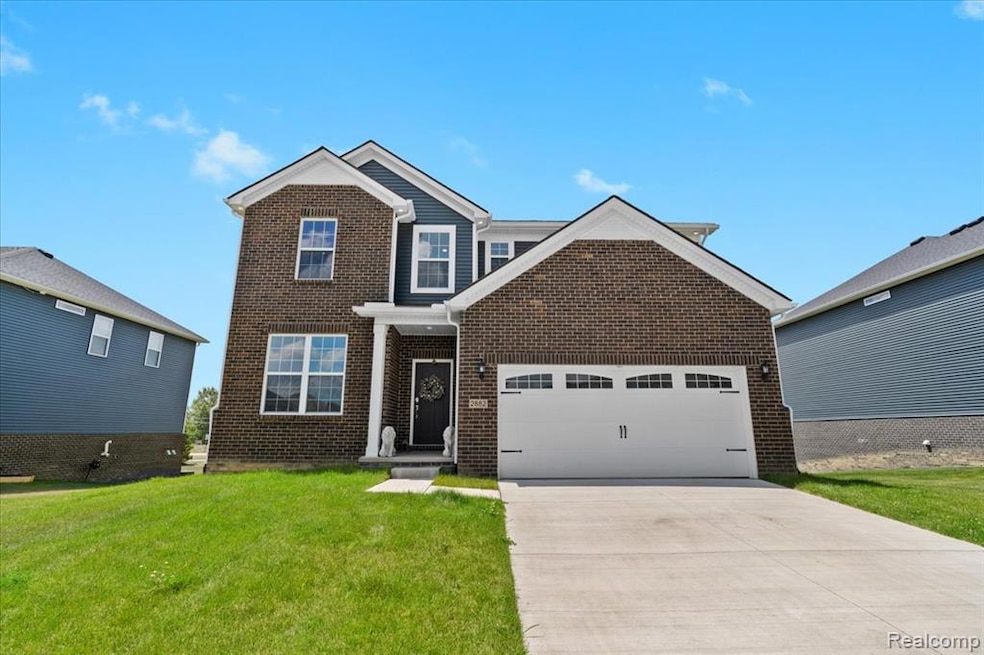2882 Trillium Hills Dr Commerce Township, MI 48390
Estimated payment $4,452/month
Highlights
- Cape Cod Architecture
- Jetted Tub in Primary Bathroom
- Covered Patio or Porch
- Loon Lake Elementary School Rated A-
- Mud Room
- Breakfast Area or Nook
About This Home
Welcome Home to this newly built home in Oak Hills Subdivision!! Highlights You'll Love
5 Bedrooms · 3 Baths · ~3316?sq?ft, Daylight basement — East Facing spaciously designed for modern family living! Thoughtfully open-concept layout connecting living and dining spaces, seamlessly flowing to a bright Sunroom! Upgraded gourmet kitchen featuring elegant Quartz countertops, upscaled cabinetry with top of the line Range hood, stainless appliances, center island & pantry—truly a chef’s delight! Rich luxurious plank flooring throughout the main level, elegant chandeliers—lasting style meets easy upkeep. In-laws suite on main floor is another unbeatable feature- Bedroom with full bathroom. Covered porch overlooking a serene open common area—perfect for morning coffee or evening entertaining!
2-story with iron spindle staircase, plus handy mudroom and second-floor laundry for added convenience. Spacious & luxury Primary suite with tray ceiling added breakfast nook, primary bathroom with frameless glass standing shower, jacuzzi, His & Her walk-in closets makes it stand out! 3 other spacious bedrooms with walk-in closets and 2nd full bath, Loft on 2nd floor for kids play area or entertainment. Basement with Daylight windows makes it great for family gathering and parties. Tankless Hot water system is another amazing feature of this home!
Ideally located in a friendly, walkable neighborhood—quiet streets with easy access to Lakes, freeways, top-tier shopping, dining, and entertainment. Direct community access to neighborhood park/playground—perfect for kids and pets.
Located in the award-winning Walled Lake Schools district—this is a dream home with space, style, and smart layout! Why This Home Stands Out- This home combines stylish, turnkey upgrades with a thoughtful floor plan that's functional for today’s lifestyles. From the gourmet kitchen to the bright sunroom and daylight basement for unlimited entertainment, every detail was designed with family in mind.
Open House Schedule
-
Saturday, September 20, 20251:00 to 3:00 pm9/20/2025 1:00:00 PM +00:009/20/2025 3:00:00 PM +00:00Add to Calendar
Property Details
Home Type
- Condominium
Est. Annual Taxes
Year Built
- Built in 2023
HOA Fees
- $63 Monthly HOA Fees
Parking
- 2.5 Car Attached Garage
Home Design
- Loft
- Cape Cod Architecture
- Colonial Architecture
- Brick Exterior Construction
- Poured Concrete
- Asphalt Roof
- Vinyl Construction Material
Interior Spaces
- 3,316 Sq Ft Home
- 2-Story Property
- Furnished or left unfurnished upon request
- Mud Room
- Washer
Kitchen
- Breakfast Area or Nook
- Built-In Gas Oven
- Gas Cooktop
- Range Hood
- Recirculated Exhaust Fan
- Microwave
- ENERGY STAR Qualified Dishwasher
- Stainless Steel Appliances
- Disposal
Bedrooms and Bathrooms
- 5 Bedrooms
- 3 Full Bathrooms
- Jetted Tub in Primary Bathroom
- Soaking Tub
Unfinished Basement
- Sump Pump
- Basement Window Egress
Utilities
- Forced Air Heating and Cooling System
- Humidifier
- Heating System Uses Natural Gas
- Programmable Thermostat
- Tankless Water Heater
Additional Features
- Air Purifier
- Covered Patio or Porch
- Sprinkler System
- Ground Level
Listing and Financial Details
- Assessor Parcel Number 1720301039
Community Details
Overview
- Whitehall Community Mgmt./Whitehallcm.Com Association, Phone Number (248) 324-0400
- Oak Hills Subdivision
Amenities
- Laundry Facilities
Map
Home Values in the Area
Average Home Value in this Area
Tax History
| Year | Tax Paid | Tax Assessment Tax Assessment Total Assessment is a certain percentage of the fair market value that is determined by local assessors to be the total taxable value of land and additions on the property. | Land | Improvement |
|---|---|---|---|---|
| 2024 | $6,225 | $320,080 | $0 | $0 |
| 2023 | $1,152 | $32,000 | $0 | $0 |
| 2022 | $1,479 | $32,000 | $0 | $0 |
Property History
| Date | Event | Price | Change | Sq Ft Price |
|---|---|---|---|---|
| 09/10/2025 09/10/25 | Price Changed | $669,990 | 0.0% | $202 / Sq Ft |
| 08/22/2025 08/22/25 | Price Changed | $670,000 | -4.3% | $202 / Sq Ft |
| 07/27/2025 07/27/25 | For Sale | $699,900 | -- | $211 / Sq Ft |
Purchase History
| Date | Type | Sale Price | Title Company |
|---|---|---|---|
| Warranty Deed | $638,065 | None Listed On Document |
Mortgage History
| Date | Status | Loan Amount | Loan Type |
|---|---|---|---|
| Open | $606,161 | New Conventional |
Source: Realcomp
MLS Number: 20251020381
APN: 17-20-301-039
- 2610 Ironton Dr
- 2785 Trillium Hills Dr
- 0000 Foal Blvd
- 2218 Wixom Rd
- 2670 Ironton Dr
- 2785 Tulip Way
- 2675 Ironton Dr
- 3116 Belle Terre
- 2260 Gage St Unit 294
- 598 Arrowood Dr Unit 598
- 3490 Mare Cir
- 310 Greenwood Dr Unit 310
- 3701 Stallion Way
- 2931 Colt Ct
- 3172 Branch Ct
- 2457 Rocky Top Ln
- 151 Meadows Cir W Unit 151
- 98 Meadows Cir Unit 98
- 1821 Emerald Ln
- 2785 Hillcrest
- 2739 Lakeridge
- 3202 Roma Ct
- 22209 Chesapeake Cir Unit 260
- 25203 Chesapeake Cir Unit 299
- 24107 Chesapeake Cir Unit 280
- 30208 Chesapeake Cir Unit 359
- 27201 Chesapeake Cir Unit 324
- 3106 Chesapeake Cir Unit 33
- 8208 Chesapeake Cir Unit 95
- 22209 Chesapeake Cir
- 24107 Chesapeake Cir
- 2063 Shearwater Cir
- 245 Wright St Unit 69
- 3221 Chambers W
- 3123 Chambers W
- 355 Beck Rd
- 48200 Pontiac Trail
- 31071 Lakeview Blvd
- 1814 Davis
- 14104 Addington Dr







