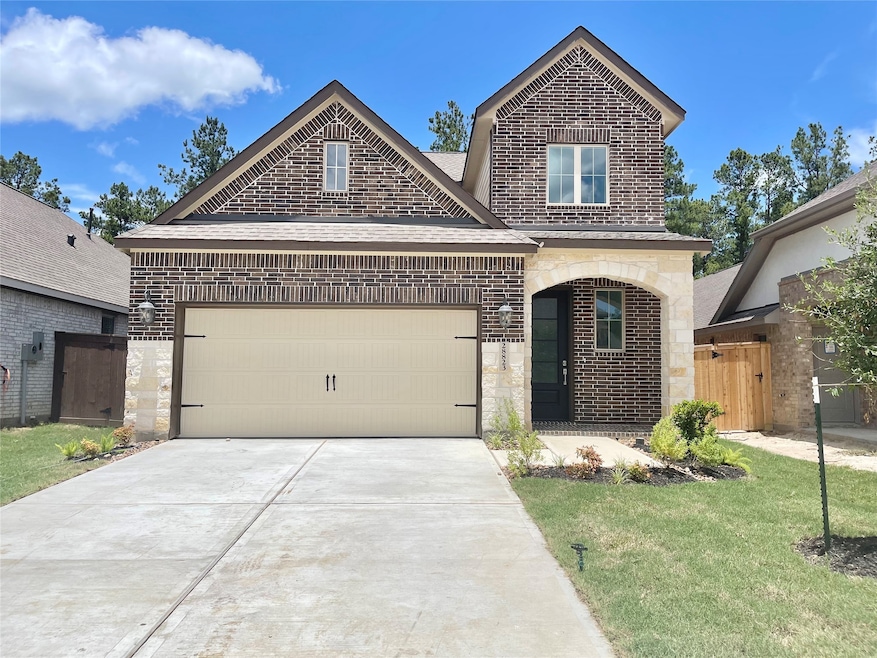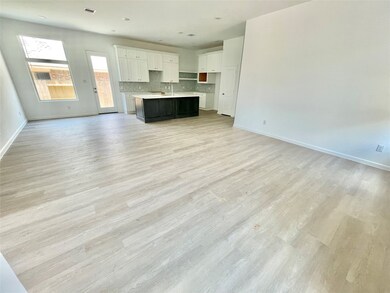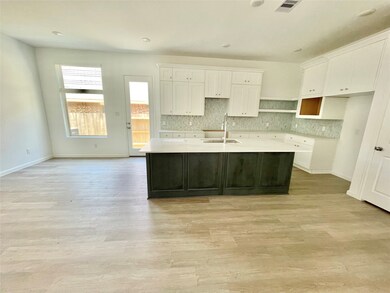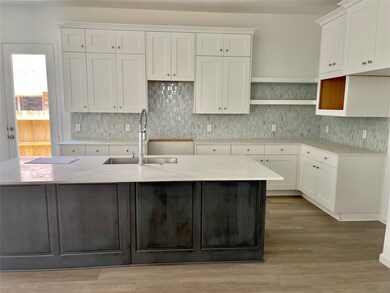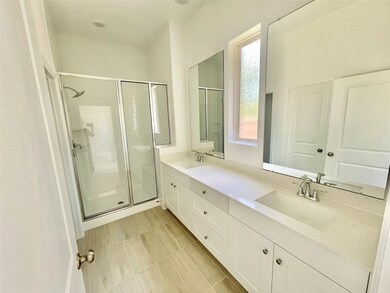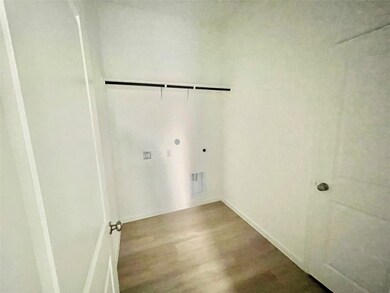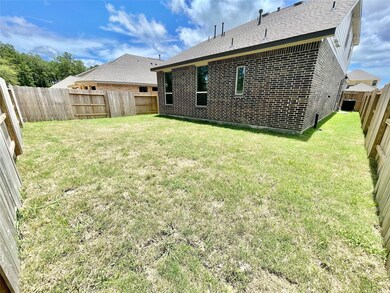
28823 Window View Dr New Caney, TX 77357
The Trails NeighborhoodHighlights
- Under Construction
- Community Pool
- Central Heating and Cooling System
- Traditional Architecture
- 2 Car Attached Garage
About This Home
As of August 2024BRAND NEW! Beautiful Village Builders Avante Collection, "Willow" Elevation B Plan in The Trails! This home has a versatile layout that is ideal for families. The front door leads into an open concept living area which includes a dining room, family room and kitchen. At the back of the home are two bedrooms including the owner’s suite. Upstairs, two additional bedrooms converge around a flex room, with an additional flex room adjacent, perfect for kids and teenagers.
Prices and features may vary and are subject to change. Photos are for illustrative purposes only.
Last Agent to Sell the Property
Lennar Homes Village Builders, LLC Listed on: 01/22/2024
Last Buyer's Agent
Nonmls
Houston Association of REALTORS
Home Details
Home Type
- Single Family
Year Built
- Built in 2024 | Under Construction
HOA Fees
- $94 Monthly HOA Fees
Parking
- 2 Car Attached Garage
Home Design
- Traditional Architecture
- Brick Exterior Construction
- Slab Foundation
- Composition Roof
- Stone Siding
Interior Spaces
- 2,426 Sq Ft Home
- 2-Story Property
Kitchen
- <<microwave>>
- Dishwasher
- Disposal
Bedrooms and Bathrooms
- 4 Bedrooms
Schools
- Falcon Ridge Elementary School
- Huffman Middle School
- Hargrave High School
Utilities
- Central Heating and Cooling System
- Heating System Uses Gas
Community Details
Overview
- First Service Residential Association, Phone Number (281) 358-9090
- Built by Lennar Homes
- The Trails Houston Subdivision
Recreation
- Community Pool
Similar Homes in New Caney, TX
Home Values in the Area
Average Home Value in this Area
Property History
| Date | Event | Price | Change | Sq Ft Price |
|---|---|---|---|---|
| 08/29/2024 08/29/24 | Sold | -- | -- | -- |
| 06/21/2024 06/21/24 | Price Changed | $358,990 | +14.0% | $148 / Sq Ft |
| 06/21/2024 06/21/24 | Pending | -- | -- | -- |
| 06/17/2024 06/17/24 | Price Changed | $315,000 | -1.6% | $130 / Sq Ft |
| 06/09/2024 06/09/24 | Price Changed | $320,000 | -1.5% | $132 / Sq Ft |
| 05/15/2024 05/15/24 | Price Changed | $325,000 | -1.5% | $134 / Sq Ft |
| 05/15/2024 05/15/24 | Price Changed | $330,000 | 0.0% | $136 / Sq Ft |
| 05/15/2024 05/15/24 | For Sale | $330,000 | -6.8% | $136 / Sq Ft |
| 03/25/2024 03/25/24 | Price Changed | $353,990 | +8.9% | $146 / Sq Ft |
| 03/25/2024 03/25/24 | Pending | -- | -- | -- |
| 03/07/2024 03/07/24 | Price Changed | $325,000 | -1.5% | $134 / Sq Ft |
| 03/04/2024 03/04/24 | Price Changed | $330,000 | -1.5% | $136 / Sq Ft |
| 02/27/2024 02/27/24 | Price Changed | $335,000 | -5.4% | $138 / Sq Ft |
| 01/22/2024 01/22/24 | For Sale | $353,990 | -- | $146 / Sq Ft |
Tax History Compared to Growth
Agents Affiliated with this Home
-
Jared Turner

Seller's Agent in 2024
Jared Turner
Lennar Homes Village Builders, LLC
(713) 222-7000
82 in this area
14,114 Total Sales
-
N
Buyer's Agent in 2024
Nonmls
Houston Association of REALTORS
Map
Source: Houston Association of REALTORS®
MLS Number: 82733890
- 28817 Window View Dr
- 28817 Bobcat Run Dr
- 28815 Bobcat Run Dr
- 28818 Bobcat Run Dr
- 28827 Crockett Gardens Dr
- 28829 Crockett Gardens Dr
- 28818 Mount Bonnell Dr
- 28822 Mount Bonnell Dr
- 406 Emory Peak Ln
- 28812 Mount Bonnell Dr
- 28808 Mount Bonnell Dr
- 28810 Mount Bonnell Dr
- 407 Aztec Cave Dr
- 407 Aztec Cave Dr
- 407 Aztec Cave Dr
- 407 Aztec Cave Dr
- 407 Aztec Cave Dr
- 407 Aztec Cave Dr
- 407 Aztec Cave Dr
- 407 Aztec Cave Dr
