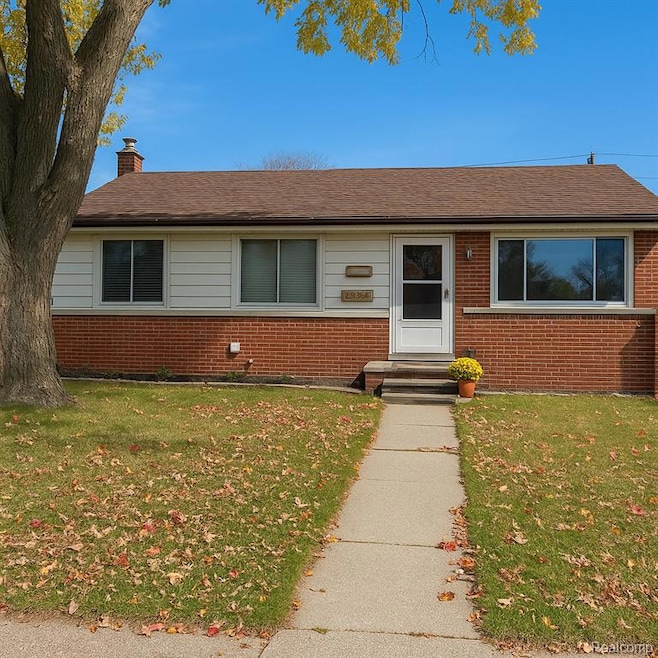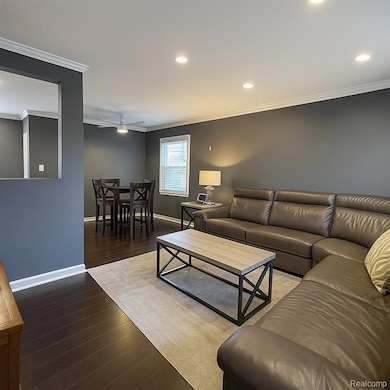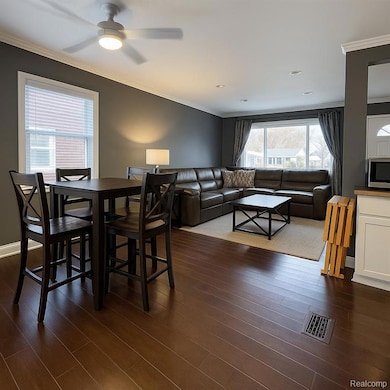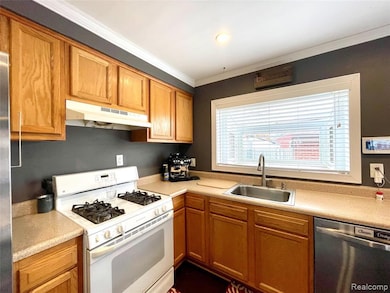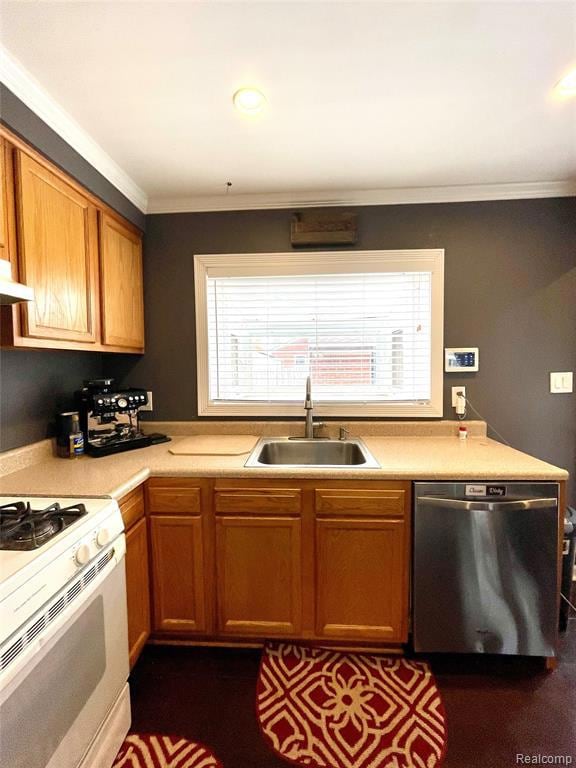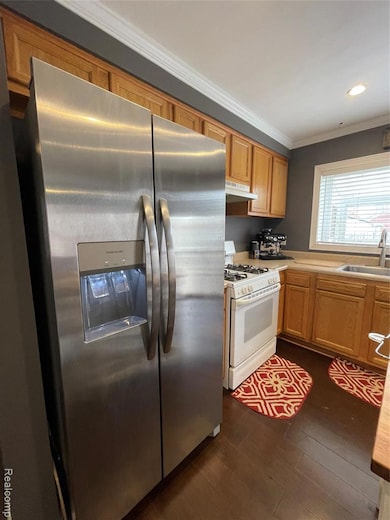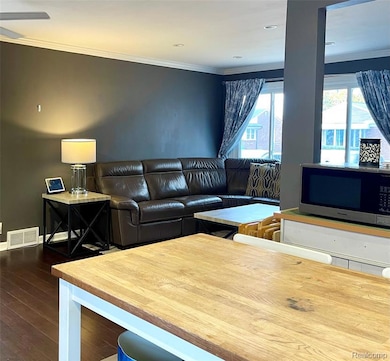28824 Bohn St Roseville, MI 48066
Estimated payment $1,309/month
Highlights
- Ranch Style House
- 2.5 Car Detached Garage
- Ceiling Fan
- No HOA
- Forced Air Heating and Cooling System
About This Home
Welcome home to 28824 Bohn—a charming and newly updated 3-bedroom, 2-bath ranch that feels just right from the moment you step inside. The entire main level has been freshly painted, offering a clean, welcoming atmosphere filled with natural light. The living room is a comfortable place to unwind, with an easy flow into the kitchen and dining area—perfect for everyday living or gathering with the people you love. The kitchen offers plenty of cabinet space and room for an island keeping meals and conversation close. Down the hall, all three bedrooms are thoughtfully placed together each with soft light and neutral finishes that make decorating effortless. The finished basement is a true bonus—expanding your living space with room for a second family room, play area, home gym, office, or a warm place to watch the game. A second bathroom downstairs adds convenience and flexibility for schedules, guests, or entertaining. Outside, the backyard provides just the right amount of space—whether you’re hosting a gathering, gardening, or simply enjoying a quiet evening under the sky. The neighborhood setting adds to the everyday ease of living here. Located in Roseville, you’re close to schools, shopping, restaurants, parks, and quick expressway access—making daily life smoother and commutes simple. Whether you’re just starting out, simplifying, or looking for a home that feels cared for and ready to enjoy, this one offers comfort, warmth, and a place to make memories. Move right in and start your next chapter here.
Listing Agent
Berkshire Hathaway HomeServices Kee Realty License #6501303625 Listed on: 11/07/2025

Home Details
Home Type
- Single Family
Est. Annual Taxes
- $2,443
Year Built
- Built in 1952
Lot Details
- 5,227 Sq Ft Lot
- Lot Dimensions are 50x100
Parking
- 2.5 Car Detached Garage
Home Design
- Ranch Style House
- Brick Exterior Construction
- Poured Concrete
- Asphalt Roof
- Vinyl Construction Material
Interior Spaces
- 945 Sq Ft Home
- Ceiling Fan
- Finished Basement
Kitchen
- Free-Standing Gas Range
- Dishwasher
Bedrooms and Bathrooms
- 3 Bedrooms
Location
- Ground Level
Utilities
- Forced Air Heating and Cooling System
- Heating System Uses Natural Gas
- Natural Gas Water Heater
Community Details
- No Home Owners Association
- Stiebers Renaud Hill # 01 Subdivision
Listing and Financial Details
- Assessor Parcel Number 1417103009
Map
Home Values in the Area
Average Home Value in this Area
Tax History
| Year | Tax Paid | Tax Assessment Tax Assessment Total Assessment is a certain percentage of the fair market value that is determined by local assessors to be the total taxable value of land and additions on the property. | Land | Improvement |
|---|---|---|---|---|
| 2025 | $4,744 | $81,900 | $0 | $0 |
| 2024 | $2,656 | $79,800 | $0 | $0 |
| 2023 | $2,264 | $71,600 | $0 | $0 |
| 2022 | $2,314 | $60,100 | $0 | $0 |
| 2021 | $2,247 | $55,000 | $0 | $0 |
| 2020 | $1,282 | $51,700 | $0 | $0 |
| 2019 | $1,971 | $43,600 | $0 | $0 |
| 2018 | $1,934 | $0 | $0 | $0 |
| 2017 | $1,805 | $32,455 | $6,000 | $26,455 |
| 2016 | $1,520 | $32,455 | $0 | $0 |
| 2015 | $981 | $31,423 | $0 | $0 |
| 2013 | -- | $29,327 | $0 | $0 |
| 2011 | -- | $34,126 | $0 | $0 |
Property History
| Date | Event | Price | List to Sale | Price per Sq Ft | Prior Sale |
|---|---|---|---|---|---|
| 11/07/2025 11/07/25 | For Sale | $210,000 | +13.5% | $222 / Sq Ft | |
| 05/11/2022 05/11/22 | Sold | $185,000 | +15.7% | $196 / Sq Ft | View Prior Sale |
| 04/15/2022 04/15/22 | Pending | -- | -- | -- | |
| 04/12/2022 04/12/22 | For Sale | $159,900 | +79.7% | $169 / Sq Ft | |
| 11/10/2016 11/10/16 | Sold | $89,000 | -6.2% | $94 / Sq Ft | View Prior Sale |
| 09/25/2016 09/25/16 | Pending | -- | -- | -- | |
| 09/10/2016 09/10/16 | For Sale | $94,900 | +41.9% | $100 / Sq Ft | |
| 06/27/2013 06/27/13 | Sold | $66,900 | 0.0% | $71 / Sq Ft | View Prior Sale |
| 05/17/2013 05/17/13 | Pending | -- | -- | -- | |
| 05/06/2013 05/06/13 | For Sale | $66,900 | -- | $71 / Sq Ft |
Purchase History
| Date | Type | Sale Price | Title Company |
|---|---|---|---|
| Sheriffs Deed | $178,500 | None Listed On Document | |
| Warranty Deed | $185,000 | First Premier Title | |
| Warranty Deed | $89,000 | First American Title Ins Co | |
| Warranty Deed | $66,900 | None Available | |
| Quit Claim Deed | -- | Metropolitan Title Company | |
| Warranty Deed | $31,000 | Title One Inc | |
| Warranty Deed | $31,000 | Title One Inc |
Mortgage History
| Date | Status | Loan Amount | Loan Type |
|---|---|---|---|
| Previous Owner | $80,000 | New Conventional | |
| Previous Owner | $65,687 | FHA |
Source: Realcomp
MLS Number: 20251051996
APN: 08-14-17-103-009
- 28703 Groveland St
- 28410 Bohn St
- 28767 Maple St
- 16804 E 12 Mile Rd
- 16488 Benmar Ct
- 28908 Maple St
- 29294 E Brittany Ct Unit 39
- 28319 Waverly St
- 28741 Essex St
- 28919 Essex St
- 28222 Bohn St
- 29217 Dembs Dr
- 29035 Hillview St
- 28212 Floral St
- Vacant Hillview Hillview St
- 28511 Hillview St
- 17356 Eastland St
- 27250 Edward St
- 29573 Gregg Dr
- 28320 Hillview St
- 28703 Groveland St
- 16682 Eastland St
- 16651 E 12 Mile Rd
- 16425 E 12 Mile - 2 Bed Units Rd
- 16425 E 12 Mile - 1 Bed Units Rd
- 17048 Lowell St
- 29936 Utica Rd
- 17811 Ivanhoe St
- 29936 Utica Rd Unit 37
- 18041 Eastland St
- 17805 Roseville Blvd
- 27882 Gratiot Ave Unit ID1032348P
- 27882 Gratiot Ave Unit ID1032354P
- 27010 Wentworth Dr
- 27990 Gratiot Ave Unit ID1054650P
- 18939 Sharon Ln Unit ID1032335P
- 29288 Park St
- 18369 Sharon Ln Unit ID1032363P
- 30314 Wedgewood Cir
- 18377 Sharon Ln Unit ID1032361P
