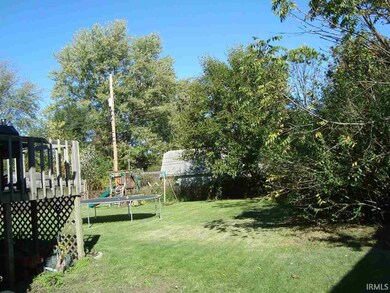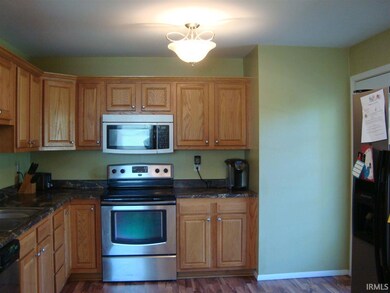
28853 Driftwood Dr Elkhart, IN 46516
Highlights
- Forced Air Heating and Cooling System
- Jimtown Intermediate School Rated A-
- Level Lot
About This Home
As of February 2023Newer floors, carpet, paint and kitchen. Bathrooms have the latest tile counters with vessel sinks. 3 bedrooms on main level,2 rooms in lower level that could be used as bedrooms, den or family room. Large yard and convenient location. Jimtown Schools. Jimtown schools!
Home Details
Home Type
- Single Family
Est. Annual Taxes
- $406
Year Built
- Built in 1962
Lot Details
- 7,841 Sq Ft Lot
- Lot Dimensions are 61 x 130
- Level Lot
Home Design
- Bi-Level Home
- Slab Foundation
Bedrooms and Bathrooms
- 5 Bedrooms
Basement
- 1 Bathroom in Basement
- 2 Bedrooms in Basement
Schools
- Jimtown Elementary And Middle School
- Jimtown High School
Utilities
- Forced Air Heating and Cooling System
- Heating System Uses Gas
Listing and Financial Details
- Assessor Parcel Number 20-05-12-306-022.000-001
Ownership History
Purchase Details
Home Financials for this Owner
Home Financials are based on the most recent Mortgage that was taken out on this home.Purchase Details
Purchase Details
Purchase Details
Home Financials for this Owner
Home Financials are based on the most recent Mortgage that was taken out on this home.Purchase Details
Home Financials for this Owner
Home Financials are based on the most recent Mortgage that was taken out on this home.Purchase Details
Home Financials for this Owner
Home Financials are based on the most recent Mortgage that was taken out on this home.Purchase Details
Similar Homes in Elkhart, IN
Home Values in the Area
Average Home Value in this Area
Purchase History
| Date | Type | Sale Price | Title Company |
|---|---|---|---|
| Warranty Deed | $202,000 | Baron Title Services | |
| Sheriffs Deed | $137,000 | -- | |
| Quit Claim Deed | $5,000 | None Listed On Document | |
| Quit Claim Deed | $5,000 | None Listed On Document | |
| Warranty Deed | $106,111 | Metropolitan Title | |
| Warranty Deed | $106,111 | Metropolitan Title | |
| Warranty Deed | -- | Metropolitan Title | |
| Sheriffs Deed | $72,000 | None Available |
Mortgage History
| Date | Status | Loan Amount | Loan Type |
|---|---|---|---|
| Open | $11,139 | FHA | |
| Open | $198,341 | FHA | |
| Previous Owner | $30,925 | FHA | |
| Previous Owner | $105,061 | FHA | |
| Previous Owner | $105,061 | FHA | |
| Previous Owner | $3,745 | Stand Alone Second | |
| Previous Owner | $0 | Stand Alone Second | |
| Previous Owner | $78,754 | FHA | |
| Previous Owner | $52,000 | Credit Line Revolving | |
| Closed | $3,745 | No Value Available |
Property History
| Date | Event | Price | Change | Sq Ft Price |
|---|---|---|---|---|
| 02/24/2023 02/24/23 | Sold | $202,000 | -3.8% | $101 / Sq Ft |
| 02/20/2023 02/20/23 | Pending | -- | -- | -- |
| 12/17/2022 12/17/22 | For Sale | $210,000 | +96.3% | $105 / Sq Ft |
| 03/09/2018 03/09/18 | Sold | $107,000 | -2.6% | $61 / Sq Ft |
| 01/02/2018 01/02/18 | Pending | -- | -- | -- |
| 10/19/2017 10/19/17 | For Sale | $109,900 | -- | $63 / Sq Ft |
Tax History Compared to Growth
Tax History
| Year | Tax Paid | Tax Assessment Tax Assessment Total Assessment is a certain percentage of the fair market value that is determined by local assessors to be the total taxable value of land and additions on the property. | Land | Improvement |
|---|---|---|---|---|
| 2024 | $3,078 | $187,700 | $22,300 | $165,400 |
| 2022 | $3,078 | $129,100 | $22,300 | $106,800 |
| 2021 | $810 | $109,600 | $22,300 | $87,300 |
| 2020 | $737 | $103,900 | $22,300 | $81,600 |
| 2019 | $690 | $99,500 | $22,300 | $77,200 |
| 2018 | $431 | $85,300 | $22,300 | $63,000 |
| 2017 | $400 | $78,600 | $22,300 | $56,300 |
| 2016 | $421 | $80,800 | $22,300 | $58,500 |
| 2014 | $365 | $77,300 | $22,300 | $55,000 |
| 2013 | $412 | $77,300 | $22,300 | $55,000 |
Agents Affiliated with this Home
-
Annie Logan

Seller's Agent in 2023
Annie Logan
Century 21 Circle
(574) 370-1405
103 Total Sales
-
B
Buyer's Agent in 2023
Bree Ballard
Cressy & Everett - South Bend
-
Darla Brock

Seller's Agent in 2018
Darla Brock
SUNRISE Realty
(574) 596-1394
302 Total Sales
-
Heidi Gaskill

Buyer's Agent in 2018
Heidi Gaskill
Berkshire Hathaway HomeServices Elkhart
(574) 596-7478
232 Total Sales
Map
Source: Indiana Regional MLS
MLS Number: 201747988
APN: 20-05-12-306-022.000-001
- 28831 Driftwood Dr
- 56718 Driftwood Dr
- 56585 Best Ave
- 56561 Sun Ray Dr
- 56129 Riverdale Dr
- 2515 Waterbend Dr
- 27 Quail Island Dr
- LOT 15 Waterbend Dr
- LOT 16 Waterbend Dr
- 29549 Wild Cherry Ln
- 28147 La Rue St
- 13 Quail Island Dr
- 55916 Jayne Dr
- 55921 Kathryn Dr
- 28892 Danielson Dr
- 29106 Frailey Dr
- 29053 Danielson Dr
- 29954 Cardinal Ave
- 1725 Rainbow Bend Blvd
- 29229 Frailey Dr






