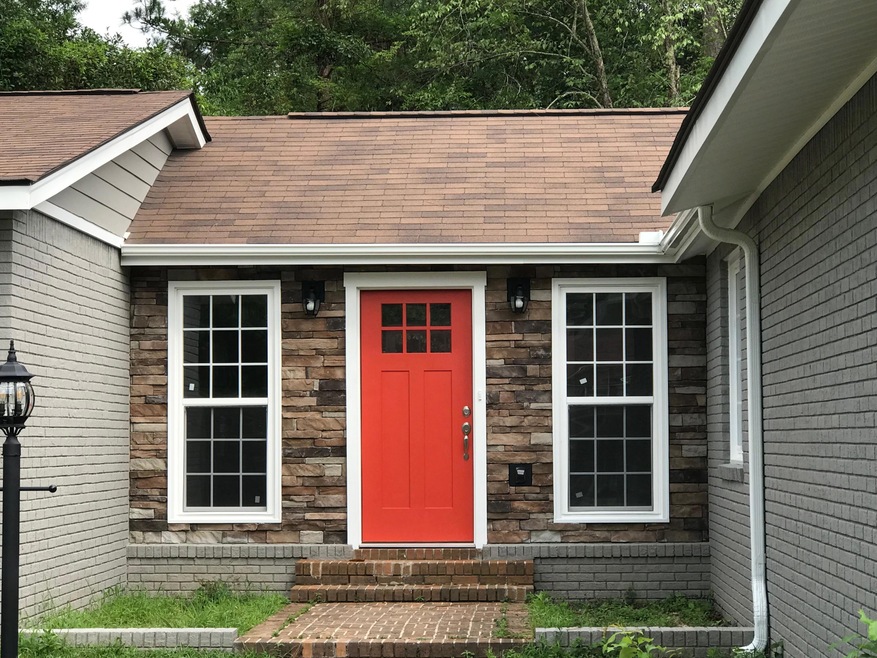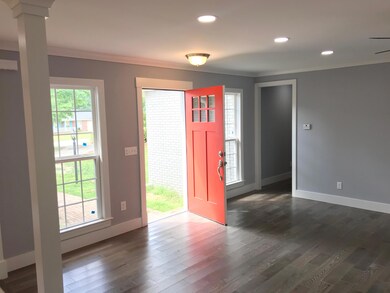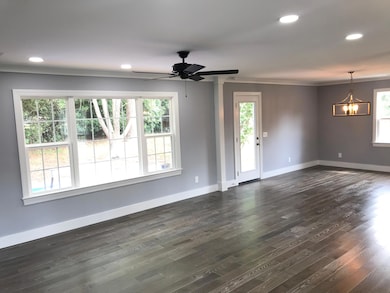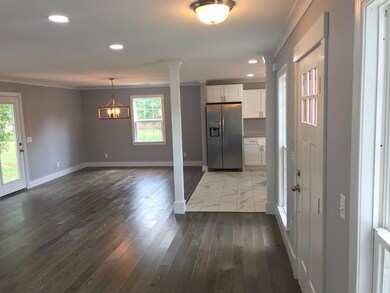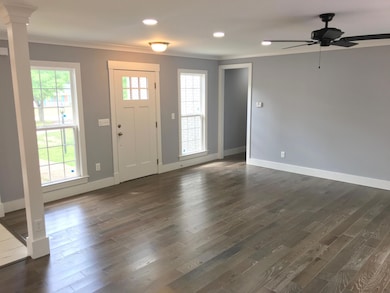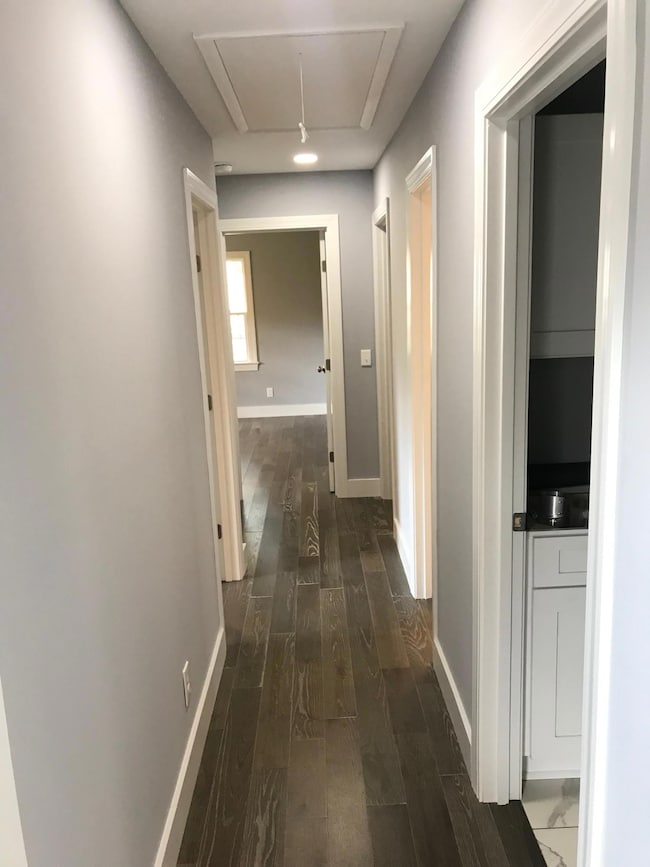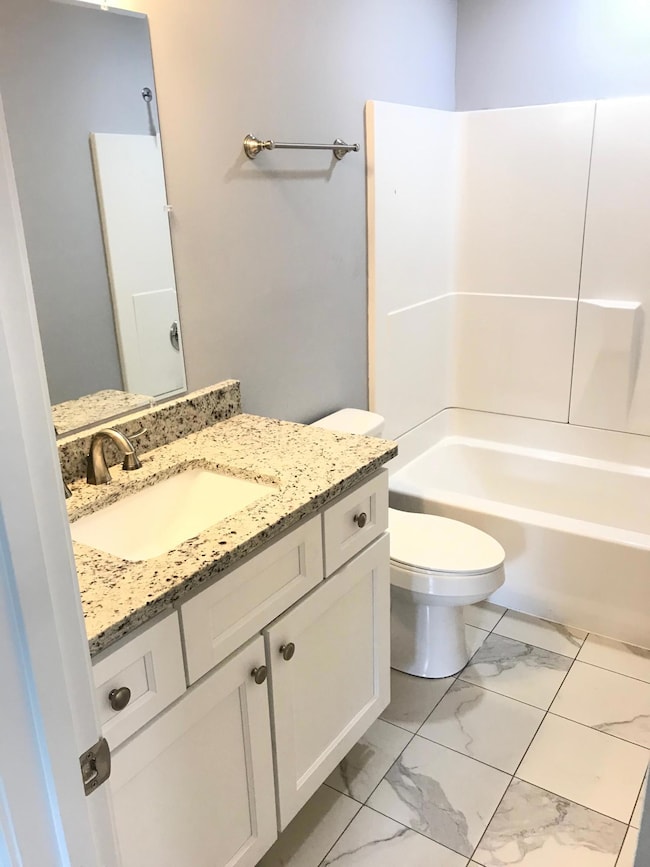2886 Lakeside St Orangeburg, SC 29118
Estimated Value: $231,000 - $321,000
Highlights
- Traditional Architecture
- Wood Flooring
- Great Room
- Cathedral Ceiling
- Bonus Room
- Home Office
About This Home
As of September 2019This beautiful 3 bedroom/3 bathroom house has been renovated to perfection. The home boasts gorgeous hardwood floors throughout; while the kitchen, bathrooms, and laundry room are done in a Calcutta porcelain tile. The kitchen was expertly designed with a 7 foot island covered in quartz and the other countertops are done in granite. Every cabinet door and drawer in the house is slow close which only adds to character of this home. 4 piece stainless steel appliance package. The home offers a large family room on one side of the house that could serve as a mother-in-law suite or second master bedroom. The large bedrooms compliment the homes stature.
Home Details
Home Type
- Single Family
Est. Annual Taxes
- $5,933
Year Built
- Built in 1972
Lot Details
- 0.46
Parking
- Off-Street Parking
Home Design
- Traditional Architecture
- Brick Exterior Construction
- Asphalt Roof
- Cement Siding
- Stone Veneer
Interior Spaces
- 2,176 Sq Ft Home
- 1-Story Property
- Tray Ceiling
- Smooth Ceilings
- Cathedral Ceiling
- Ceiling Fan
- Wood Burning Fireplace
- ENERGY STAR Qualified Windows
- Family Room with Fireplace
- Great Room
- Home Office
- Bonus Room
- Wood Flooring
- Crawl Space
Kitchen
- Eat-In Kitchen
- Dishwasher
- ENERGY STAR Qualified Appliances
- Kitchen Island
Bedrooms and Bathrooms
- 3 Bedrooms
- Dual Closets
- Walk-In Closet
- In-Law or Guest Suite
- 3 Full Bathrooms
Laundry
- Laundry Room
- Dryer Hookup
Outdoor Features
- Patio
- Exterior Lighting
- Separate Outdoor Workshop
- Front Porch
Schools
- Marshall Elementary School
- William J. Clark Middle School
- Orangeburg-Wilkinson High School
Utilities
- Cooling Available
- Heat Pump System
Additional Features
- Energy-Efficient HVAC
- 0.46 Acre Lot
Ownership History
Purchase Details
Home Financials for this Owner
Home Financials are based on the most recent Mortgage that was taken out on this home.Purchase Details
Home Financials for this Owner
Home Financials are based on the most recent Mortgage that was taken out on this home.Purchase Details
Home Financials for this Owner
Home Financials are based on the most recent Mortgage that was taken out on this home.Purchase Details
Home Financials for this Owner
Home Financials are based on the most recent Mortgage that was taken out on this home.Home Values in the Area
Average Home Value in this Area
Purchase History
| Date | Buyer | Sale Price | Title Company |
|---|---|---|---|
| Johnson F Hammond | $205,000 | None Available | |
| Mcc Property Solutions Inc | $45,000 | None Available | |
| Lovro B L | $23,500 | None Available | |
| Stroman Shanta R | $129,900 | -- |
Mortgage History
| Date | Status | Borrower | Loan Amount |
|---|---|---|---|
| Previous Owner | Mcc Property Solutions Inc | $85,500 | |
| Previous Owner | Stroman Shanta R | $129,900 |
Property History
| Date | Event | Price | List to Sale | Price per Sq Ft |
|---|---|---|---|---|
| 09/16/2019 09/16/19 | Sold | $205,000 | 0.0% | $94 / Sq Ft |
| 08/17/2019 08/17/19 | Pending | -- | -- | -- |
| 06/26/2019 06/26/19 | For Sale | $205,000 | -- | $94 / Sq Ft |
Tax History Compared to Growth
Tax History
| Year | Tax Paid | Tax Assessment Tax Assessment Total Assessment is a certain percentage of the fair market value that is determined by local assessors to be the total taxable value of land and additions on the property. | Land | Improvement |
|---|---|---|---|---|
| 2024 | $5,933 | $11,802 | $1,974 | $9,828 |
| 2023 | $6,027 | $11,811 | $1,221 | $10,590 |
| 2022 | $5,791 | $11,811 | $1,221 | $10,590 |
| 2021 | $5,768 | $11,811 | $1,221 | $10,590 |
| 2020 | $5,390 | $11,811 | $0 | $0 |
| 2019 | $756 | $7,575 | $0 | $0 |
| 2018 | $1,228 | $7,245 | $0 | $0 |
| 2017 | $1,180 | $4,830 | $0 | $0 |
| 2016 | $1,181 | $4,830 | $0 | $0 |
| 2015 | $689 | $4,830 | $0 | $0 |
| 2014 | $689 | $4,830 | $814 | $4,016 |
| 2013 | -- | $5,046 | $814 | $4,232 |
Map
Source: CHS Regional MLS
MLS Number: 19018739
APN: 0151-08-10-003.000
- 2220 Hillside St NE
- 2220 Hillside St
- 2753 Hillcrest Ave
- 2753 Hillcrest St NE
- 2778 Riley St
- 00 Riley St
- 0 Riley St
- 2136 Pinnacle St
- 2395 Lakeside St
- 2415 Riley St
- 3236 Hart St
- 2251 Hillcrest Ave Unit 6C
- 2358 Northview Dr Unit 2B
- 2354 Northview Dr Unit 2A
- 783 Patriots Way
- 2336 Northview Dr Unit 3-C
- 2348 Northview Dr Unit 3F
- 2320 Mall Terrace Ct Unit 2320
- 1446 Ridgewood Dr
- 336 Young Town Cir
- 2872 Lakeside St
- 2872 Lakeside St
- 2894 Lakeside St
- 2983 Hillcrest Ave
- 2850 Lakeside St
- 2867 Lakeside St
- 2879 Lakeside St
- 2855 Lakeside Dr NE
- 2855 Lakeside St
- 2899 Hillcrest Ave
- 2923 Hillcrest Ave
- 2893 Lakeside St
- 2849 Lakeside Dr NE
- 2920 Lakeside St
- 2849 Lakeside St
- 2842 Lakeside St
- 2885 Hillcrest Ave
- 2921 Lakeside St
- 2837 Lakeside St
- 2988 Hillcrest Ave
