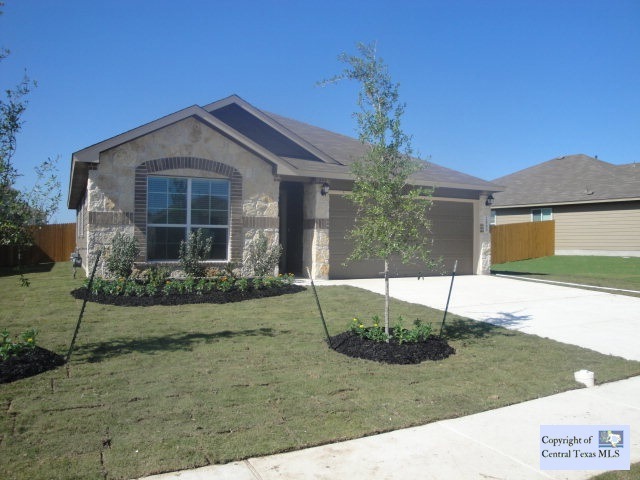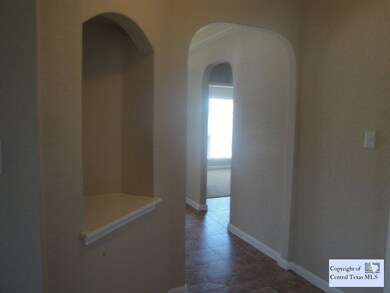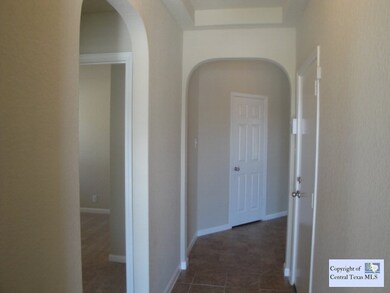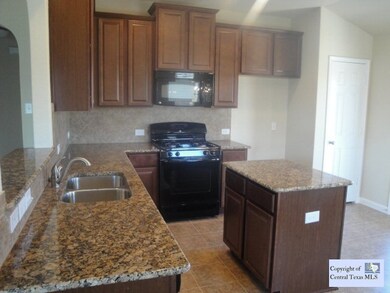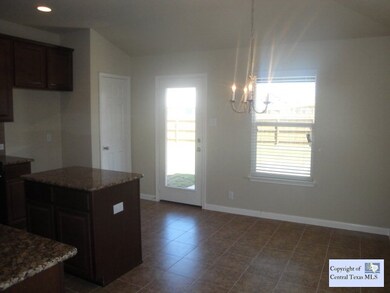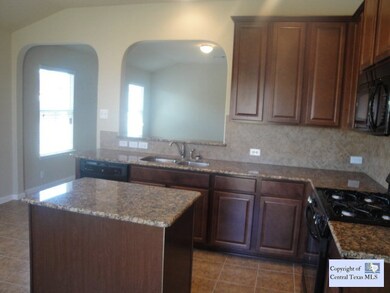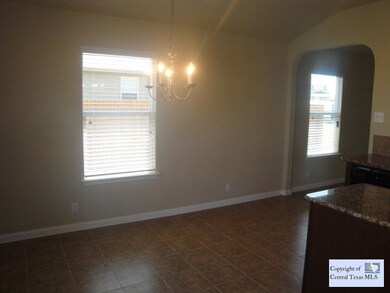
2889 Oakbranch Ridge New Braunfels, TX 78130
Gruene NeighborhoodHighlights
- Traditional Architecture
- High Ceiling
- Double Pane Windows
- Oak Creek Elementary School Rated A
- 2 Car Attached Garage
- Walk-In Closet
About This Home
As of December 2012Brand new D R Horton home featuring stone/brick exterior. Single story 3/2 with a ton of upgrades. Tile throughout the home with carpet in the bedrooms, all black applianes, including side by side fridge, granite countertops, high ceilings, upgraded fixtures, covered patio, full yard sod and sprinkler system. Truly a must see in Oak Creek Estates. Price reflects incentives.
Last Agent to Sell the Property
Dr Horton-Austin License #0245076 Listed on: 04/18/2012

Home Details
Home Type
- Single Family
Est. Annual Taxes
- $5,126
Year Built
- Built in 2012
Lot Details
- 6,970 Sq Ft Lot
- Privacy Fence
- Wood Fence
HOA Fees
- $22 Monthly HOA Fees
Parking
- 2 Car Attached Garage
Home Design
- Traditional Architecture
- Brick Exterior Construction
- Slab Foundation
- Stone Veneer
- Masonry
Interior Spaces
- 1,411 Sq Ft Home
- Property has 1 Level
- High Ceiling
- Double Pane Windows
- Window Treatments
- Inside Utility
- Security System Leased
Kitchen
- Range<<rangeHoodToken>>
- Dishwasher
- Kitchen Island
- Disposal
Flooring
- Carpet
- Tile
Bedrooms and Bathrooms
- 3 Bedrooms
- Walk-In Closet
- 2 Full Bathrooms
- Garden Bath
- Walk-in Shower
Laundry
- Laundry closet
- Gas Dryer Hookup
Location
- City Lot
Utilities
- Central Heating and Cooling System
- Heating System Uses Natural Gas
- Gas Water Heater
Community Details
- Forestar HOA
- Built by D R Horton
- Oak Creek Estates Subdivision
Listing and Financial Details
- Legal Lot and Block 40 / D
- Assessor Parcel Number 147267
Ownership History
Purchase Details
Purchase Details
Home Financials for this Owner
Home Financials are based on the most recent Mortgage that was taken out on this home.Purchase Details
Similar Homes in New Braunfels, TX
Home Values in the Area
Average Home Value in this Area
Purchase History
| Date | Type | Sale Price | Title Company |
|---|---|---|---|
| Interfamily Deed Transfer | -- | None Available | |
| Warranty Deed | -- | Dhi Title | |
| Warranty Deed | -- | Dhi Title |
Property History
| Date | Event | Price | Change | Sq Ft Price |
|---|---|---|---|---|
| 05/23/2016 05/23/16 | Rented | $1,500 | 0.0% | -- |
| 04/23/2016 04/23/16 | Under Contract | -- | -- | -- |
| 03/17/2016 03/17/16 | For Rent | $1,500 | 0.0% | -- |
| 12/26/2012 12/26/12 | Sold | -- | -- | -- |
| 11/26/2012 11/26/12 | Pending | -- | -- | -- |
| 04/18/2012 04/18/12 | For Sale | $182,307 | -- | $129 / Sq Ft |
Tax History Compared to Growth
Tax History
| Year | Tax Paid | Tax Assessment Tax Assessment Total Assessment is a certain percentage of the fair market value that is determined by local assessors to be the total taxable value of land and additions on the property. | Land | Improvement |
|---|---|---|---|---|
| 2023 | $5,126 | $291,460 | $85,000 | $206,460 |
| 2022 | $5,860 | $296,980 | $85,000 | $211,980 |
| 2021 | $4,870 | $230,000 | $65,000 | $165,000 |
| 2020 | $4,850 | $221,850 | $55,000 | $166,850 |
| 2019 | $5,022 | $224,580 | $55,000 | $169,580 |
| 2018 | $4,680 | $209,270 | $55,000 | $154,270 |
| 2017 | $4,447 | $199,320 | $35,000 | $164,320 |
| 2016 | $4,015 | $179,960 | $30,000 | $149,960 |
| 2015 | $3,473 | $167,740 | $25,000 | $142,740 |
| 2014 | $3,473 | $155,670 | $25,000 | $130,670 |
Agents Affiliated with this Home
-
Tom Cummins
T
Seller's Agent in 2016
Tom Cummins
Cummins House To Home
(830) 626-3206
1 in this area
8 Total Sales
-
Dave Clinton

Seller's Agent in 2012
Dave Clinton
Dr Horton-Austin
(512) 364-6398
127 in this area
8,793 Total Sales
Map
Source: Central Texas MLS (CTXMLS)
MLS Number: 186353
APN: 40-0265-0142-00
- 243 Creekview Way
- 267 Oak Creek Way
- 323 Limestone Creek
- 322 Creekview Way
- 307 Escarpment Oak
- 327 Limestone Creek
- 306 Oak Creek Way
- 219 Starling Creek
- 317 Ibis Falls Dr
- 315 Lillianite
- 240 Ibis Falls Dr
- 153 Crane Crest Dr
- 408 Pebble Creek Run
- 360 Ibis Falls Dr
- 387 Pebble Creek Run
- 352 Solitaire Path
- 3325 Bluebird Ridge
- 2990 Enz
- 390 Lost Maples
- 2994 Enz
