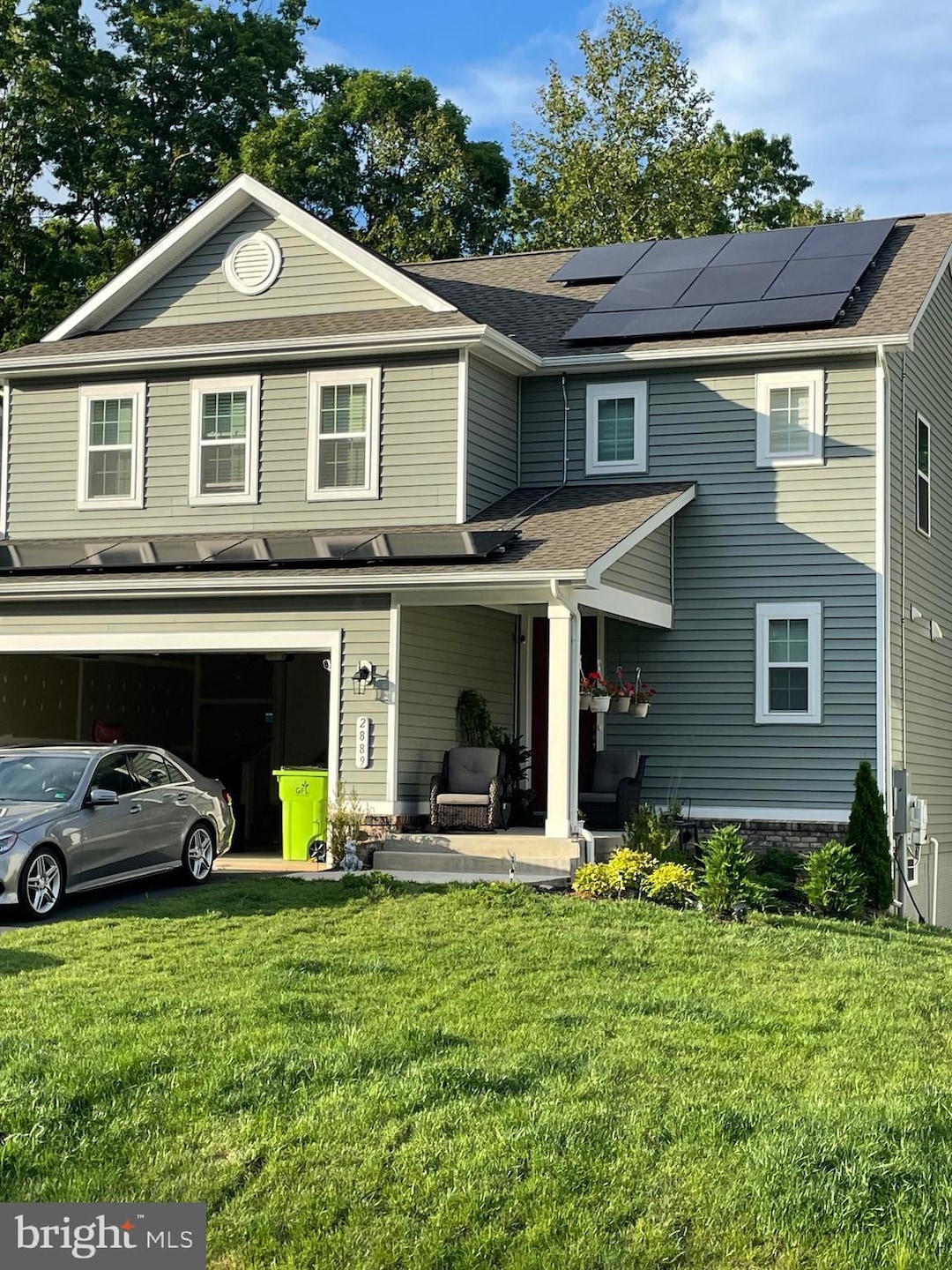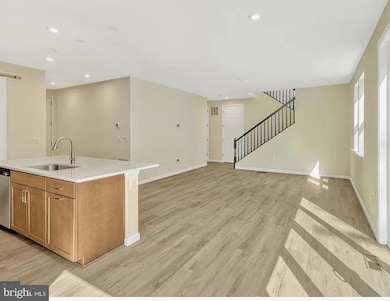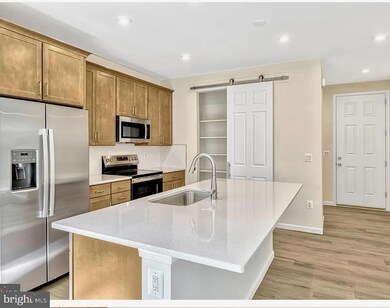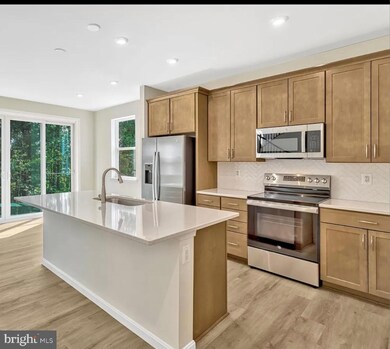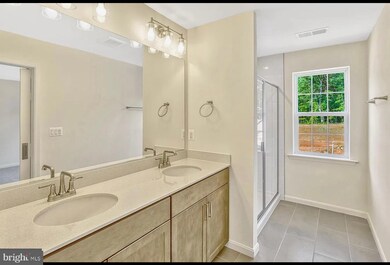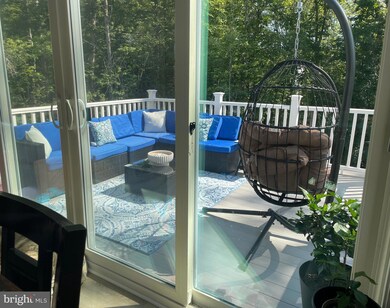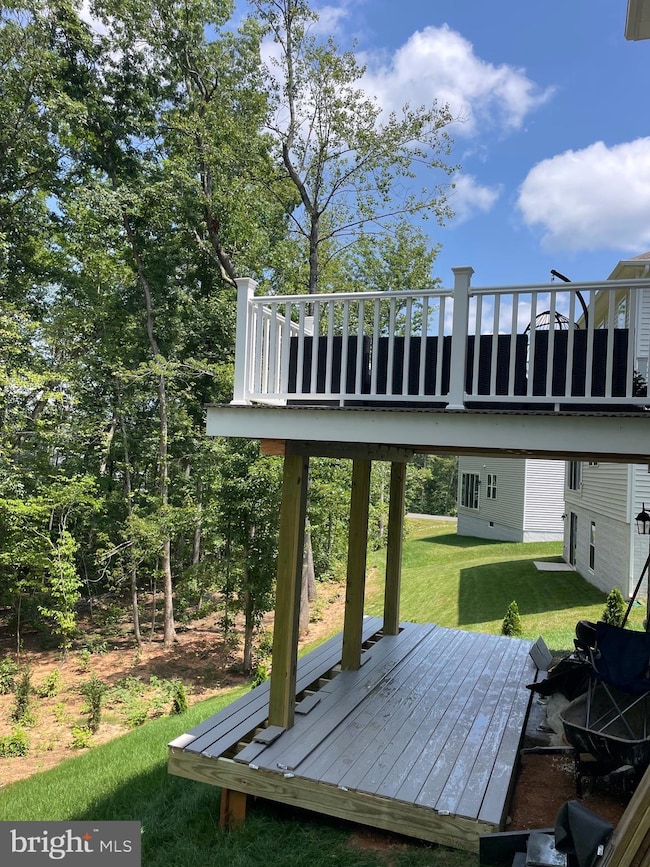COMING SOON JUL 21, 2025
NEW CONSTRUCTION
2889 White Tail Dr Lake of the Woods, VA 22508
4
Beds
3.5
Baths
2,350
Sq Ft
8,288
Sq Ft Lot
Highlights
- New Construction
- Colonial Architecture
- Backs to Trees or Woods
- Open Floorplan
- Clubhouse
- Space For Rooms
About This Home
New construction single family home with 2 car garages. Upgraded kitchen and bathrooms .
4 bedrooms and 3.5 bathrooms with finished walkout basement. Large new deck and lower level patio.
Community amenities with outdoor community pool.
Home Details
Home Type
- Single Family
Year Built
- Built in 2024 | New Construction
Lot Details
- 8,288 Sq Ft Lot
- Backs to Trees or Woods
- Back Yard
- Property is in excellent condition
HOA Fees
- $43 Monthly HOA Fees
Parking
- 2 Car Attached Garage
- Front Facing Garage
- Driveway
Home Design
- Colonial Architecture
- Blown-In Insulation
- Architectural Shingle Roof
- Fiberglass Siding
- Vinyl Siding
- Rough-In Plumbing
Interior Spaces
- Property has 3 Levels
- Open Floorplan
- Ceiling height of 9 feet or more
- Recessed Lighting
- Family Room Off Kitchen
- Laundry on upper level
Kitchen
- Electric Oven or Range
- Built-In Microwave
- Dishwasher
- Kitchen Island
- Upgraded Countertops
- Disposal
Flooring
- Carpet
- Ceramic Tile
- Luxury Vinyl Plank Tile
Bedrooms and Bathrooms
- 4 Bedrooms
- En-Suite Bathroom
Unfinished Basement
- Heated Basement
- Basement Fills Entire Space Under The House
- Interior Basement Entry
- Sump Pump
- Space For Rooms
- Rough-In Basement Bathroom
- Basement Windows
Eco-Friendly Details
- Energy-Efficient Windows
Utilities
- Central Air
- Heat Pump System
- Underground Utilities
- 200+ Amp Service
- Water Dispenser
- 60 Gallon+ Electric Water Heater
Listing and Financial Details
- Residential Lease
- Security Deposit $3,000
- 12-Month Min and 36-Month Max Lease Term
- Available 9/1/25
Community Details
Overview
- $125 Capital Contribution Fee
- Association fees include common area maintenance, management, snow removal
- Built by Richmond American Homes
- Wilderness Shores Subdivision, Coral Floorplan
Amenities
- Clubhouse
- Community Center
Recreation
- Community Pool
Pet Policy
- Pets allowed on a case-by-case basis
- Pet Deposit $500
Map
Source: Bright MLS
MLS Number: VAOR2010256
Nearby Homes
- 35618 Pine Needle Ln
- 35619 Pine Needle Ln
- 2805 White Tail Dr
- 35599 Pine Needle Ln
- 2805 White Tail Dr
- 2805 White Tail Dr
- 2805 White Tail Dr
- 2805 White Tail Dr
- 35615 Pine Needle Ln
- 35598 Pine Needle Ln
- 35614 Pine Needle Ln
- 35607 Pine Needle Ln
- 35595 Pine Needle Ln
- 35353 Wilderness Shores Way
- 35291 Gosling Ln
- 35326 Gosling Ln
- 2916 White Tail Dr
- 35659 Aspen Way
- 35663 Aspen Way
- 35683 Aspen Way
- 35352 Gosling Ln Unit Basement-Apartment
- 35090 Sara Ct
- 35115 Sara Ct
- 35123 Sara Ct
- 35487 Pheasant Ridge Rd
- 116 Lakeview Pkwy
- 311 Yorktown Blvd
- 428 Liberty Blvd
- 303 Wilderness Dr
- 607 Liberty Blvd
- 1327 Lakeview Pkwy
- 21051 Seigen Ln
- 509 Monticello Cir
- 6337 Louisianna Rd
- 10413 Elys Ford Rd
- 13408 Wilderness Park Dr
- 22126 Highland Rd Unit 2 Bedroom Apartment
- 5243 Courtneys Corner Rd
- 4198 Granite St
- 10425 Catharpin Rd
