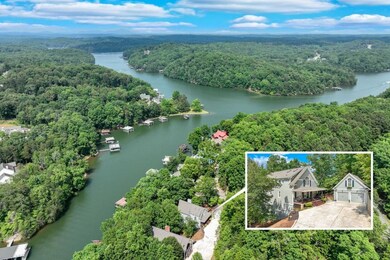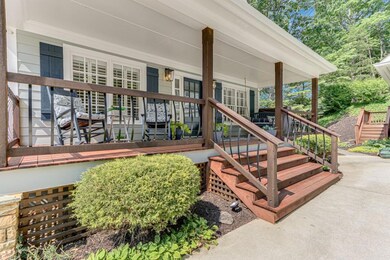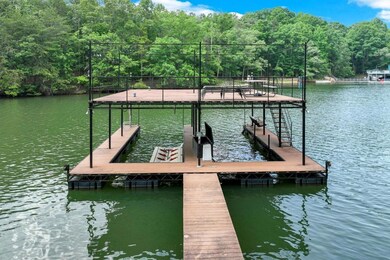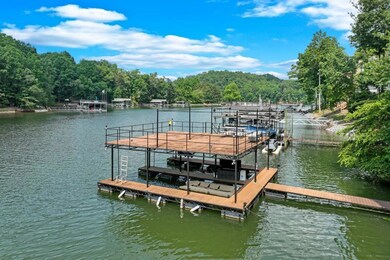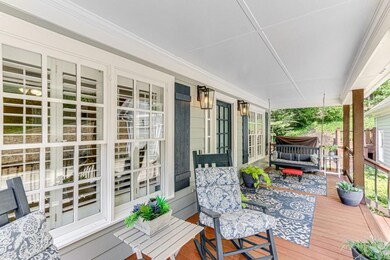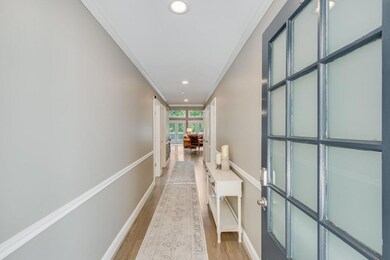Discover the perfect blend of charm and functionality in this spacious craftsman home on Lake Lanier, offering plenty of room for family and friends! Thoughtfully designed with a resort-style feel, this property features two great rooms with stone fireplaces, two kitchens, and four covered porches ideal for entertaining in every season. Located in a prime Dawsonville spot just 30 minutes north of Atlanta and 15 minutes south of the Dahlonega wineries and fall festivals, this home is nestled in a secluded Lake Lanier neighborhood. Tucked away behind gates in a private three-home enclave, it sits just steps from the water on a protected deep-water cove. Enjoy easy lake access from your private twin-slip dock with a party deck perfect for sunbathing and gatherings, with calm waters ideal for swimming and floating. Inside, the main level features an open floor plan with a two-story vaulted ceiling and stone fireplace, hardwood floors, a spacious kitchen with an island, two bedrooms, and a full bath. The upstairs owner's suite includes a loft sitting area, ideal for a reading nook or office space, and offers serene views. The finished terrace level mirrors the main level layout, complete with a second kitchen, two bedrooms, and a full bath perfect for guests or multi-generational living. The unfinished daylight basement offers even more potential for game rooms, storage, or lake toys. A detached two-car garage with an upstairs storage room adds extra flexibility. With ample parking for trailers and visitors, the shared gated driveway serves just three homes. No HOA, but residents share annual maintenance costs (approximately $600-700 per year) for the gate and common landscaping. Ideal for full-time living or Airbnb potential, this home offers a unique opportunity to enjoy the best of lake life!


