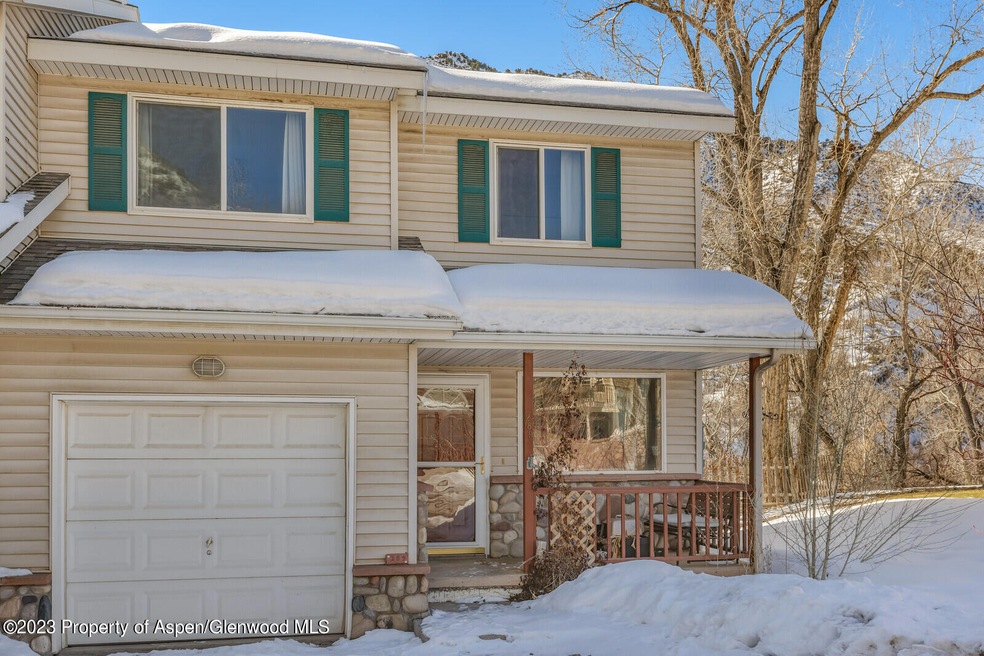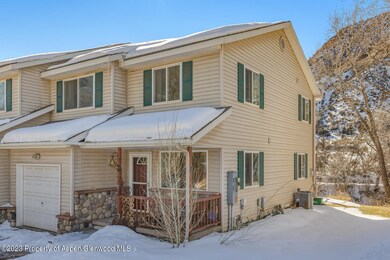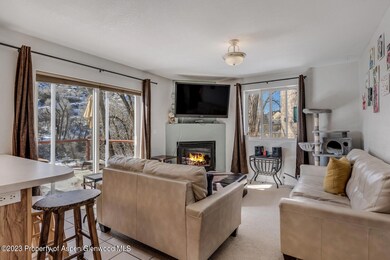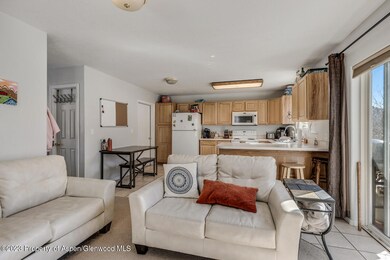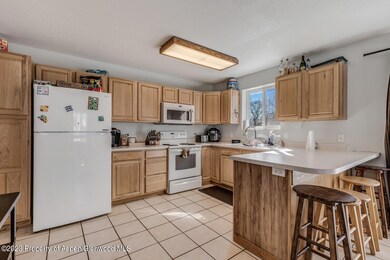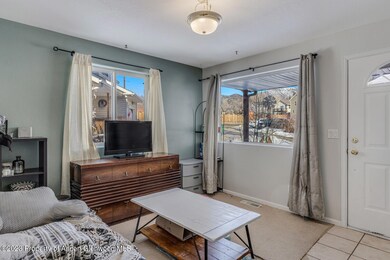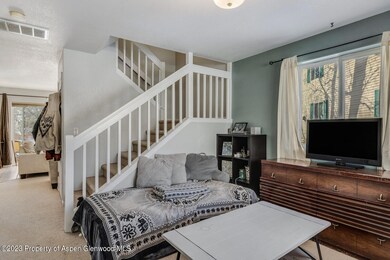
289 Mikala Ln New Castle, CO 81647
New Castle NeighborhoodHighlights
- Green Building
- Views
- Resident Manager or Management On Site
- Air Conditioning
- Patio
- Landscaped
About This Home
As of March 2023Delightful End-Unit Townhome on Elk Creek. Minutes to Glenwood Springs, and walking distance to downtown New Castle, hiking trails and the Elementary School. Enjoy low maintenance living with the HOA taking care of the outside maintenance and common areas. Sit back, relax and listen to Elk Creek rushing by your deck.
Last Agent to Sell the Property
Slifer Smith & Frampton RFV Brokerage Phone: (970) 925-8088 License #IA.40023893 Listed on: 02/10/2023
Townhouse Details
Home Type
- Townhome
Est. Annual Taxes
- $1,339
Year Built
- Built in 1999
Lot Details
- 2,738 Sq Ft Lot
- East Facing Home
- Landscaped
- Property is in good condition
HOA Fees
- $150 Monthly HOA Fees
Home Design
- Frame Construction
- Composition Roof
- Composition Shingle Roof
- Vinyl Siding
Interior Spaces
- 1,444 Sq Ft Home
- 2-Story Property
- Gas Fireplace
- Crawl Space
- Property Views
Kitchen
- Range<<rangeHoodToken>>
- <<microwave>>
- Dishwasher
Bedrooms and Bathrooms
- 3 Bedrooms
Laundry
- Dryer
- Washer
Parking
- 1 Car Garage
- Carport
- Common or Shared Parking
Utilities
- Air Conditioning
- Forced Air Heating System
- Heating System Uses Natural Gas
- Water Rights Not Included
Additional Features
- Green Building
- Patio
- Mineral Rights Excluded
Listing and Financial Details
- Assessor Parcel Number 212331230003
Community Details
Overview
- Association fees include management, sewer, ground maintenance
- Creek Hollow Pud Subdivision
- On-Site Maintenance
Additional Features
- Laundry Facilities
- Resident Manager or Management On Site
Ownership History
Purchase Details
Home Financials for this Owner
Home Financials are based on the most recent Mortgage that was taken out on this home.Purchase Details
Home Financials for this Owner
Home Financials are based on the most recent Mortgage that was taken out on this home.Purchase Details
Purchase Details
Home Financials for this Owner
Home Financials are based on the most recent Mortgage that was taken out on this home.Purchase Details
Home Financials for this Owner
Home Financials are based on the most recent Mortgage that was taken out on this home.Purchase Details
Home Financials for this Owner
Home Financials are based on the most recent Mortgage that was taken out on this home.Purchase Details
Purchase Details
Similar Homes in New Castle, CO
Home Values in the Area
Average Home Value in this Area
Purchase History
| Date | Type | Sale Price | Title Company |
|---|---|---|---|
| Special Warranty Deed | $465,000 | None Listed On Document | |
| Personal Reps Deed | $325,000 | Land Title Guarantee Co | |
| Warranty Deed | $268,000 | None Available | |
| Warranty Deed | -- | None Available | |
| Quit Claim Deed | -- | -- | |
| Warranty Deed | $189,000 | Land Title | |
| Warranty Deed | $185,000 | Land Title | |
| Deed | $149,900 | -- | |
| Deed | $65,000 | -- |
Mortgage History
| Date | Status | Loan Amount | Loan Type |
|---|---|---|---|
| Open | $456,577 | FHA | |
| Previous Owner | $290,000 | New Conventional | |
| Previous Owner | $14,543 | Unknown | |
| Previous Owner | $179,550 | Purchase Money Mortgage | |
| Previous Owner | $135,000 | Unknown | |
| Previous Owner | $135,000 | Purchase Money Mortgage |
Property History
| Date | Event | Price | Change | Sq Ft Price |
|---|---|---|---|---|
| 06/20/2025 06/20/25 | Pending | -- | -- | -- |
| 06/17/2025 06/17/25 | For Sale | $519,000 | +11.6% | $359 / Sq Ft |
| 03/28/2023 03/28/23 | Sold | $465,000 | -2.9% | $322 / Sq Ft |
| 02/10/2023 02/10/23 | For Sale | $479,000 | +47.4% | $332 / Sq Ft |
| 11/30/2020 11/30/20 | Sold | $325,000 | 0.0% | $225 / Sq Ft |
| 10/24/2020 10/24/20 | Pending | -- | -- | -- |
| 10/22/2020 10/22/20 | For Sale | $325,000 | -- | $225 / Sq Ft |
Tax History Compared to Growth
Tax History
| Year | Tax Paid | Tax Assessment Tax Assessment Total Assessment is a certain percentage of the fair market value that is determined by local assessors to be the total taxable value of land and additions on the property. | Land | Improvement |
|---|---|---|---|---|
| 2024 | $1,778 | $25,650 | $4,100 | $21,550 |
| 2023 | $1,778 | $25,650 | $4,100 | $21,550 |
| 2022 | $1,389 | $20,930 | $3,480 | $17,450 |
| 2021 | $1,582 | $21,530 | $3,580 | $17,950 |
| 2020 | $1,338 | $19,860 | $2,860 | $17,000 |
| 2019 | $1,290 | $19,860 | $2,860 | $17,000 |
| 2018 | $1,109 | $16,910 | $2,520 | $14,390 |
| 2017 | $960 | $16,910 | $2,520 | $14,390 |
| 2016 | $904 | $16,870 | $1,750 | $15,120 |
| 2015 | $835 | $16,870 | $1,750 | $15,120 |
| 2014 | -- | $12,300 | $1,830 | $10,470 |
Agents Affiliated with this Home
-
KATHLEEN BAIR

Seller's Agent in 2025
KATHLEEN BAIR
Fisher & Associates Ltd
(970) 238-0542
2 in this area
103 Total Sales
-
Gerald Mohl
G
Seller's Agent in 2023
Gerald Mohl
Slifer Smith & Frampton RFV
(970) 618-5262
3 in this area
26 Total Sales
-
K
Buyer's Agent in 2023
Kathleen Fisher
HomeSmart
-
T
Seller's Agent in 2020
Teresa Vetter
Coldwell Banker Mason Morse-GWS
Map
Source: Aspen Glenwood MLS
MLS Number: 178192
APN: R380895
- 355 Rio Grande Ave
- 150 Castle Ct
- 678 Alder Ridge Ln
- 212 Safflower
- 960 County Road 245
- 758 Pine Ct
- 168 Current Dr
- 14105 County Road 245
- 930 County Road 245
- 510 S Wildhorse Dr
- 6136 County Road 335
- 572 E Main St
- 5033 335 County Rd Unit 189
- 200 S E Ave Unit 111
- 12 Marys Way
- 5033 County Road 335 Unit 88
- 5033 County Road 335 Unit 112
- 861 Ute Cir
- 6480 County Road 335
- 152 Blackhawk Dr
