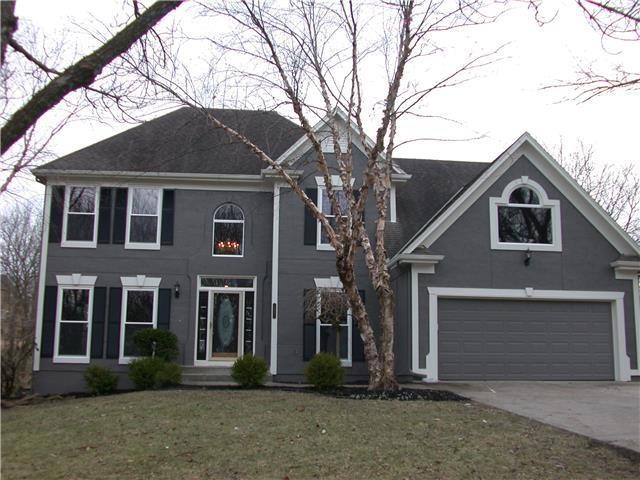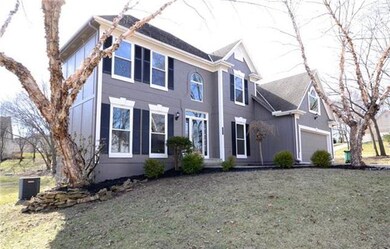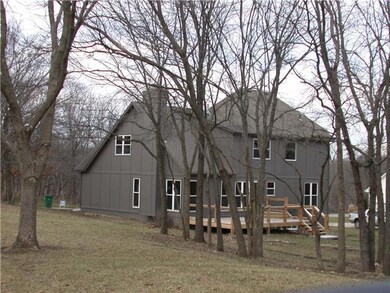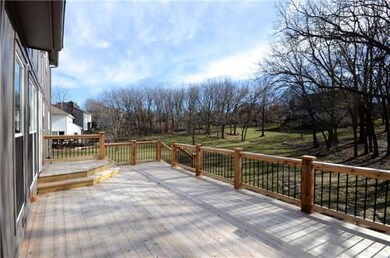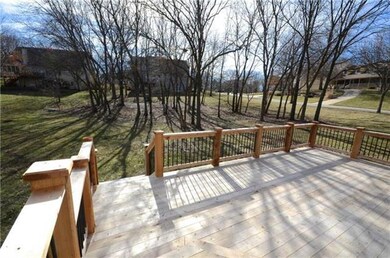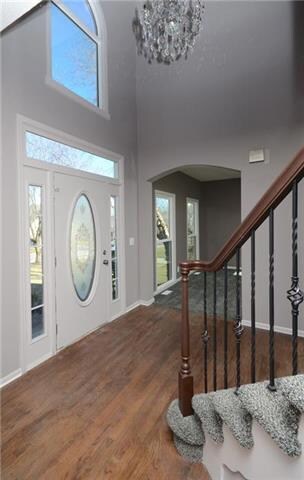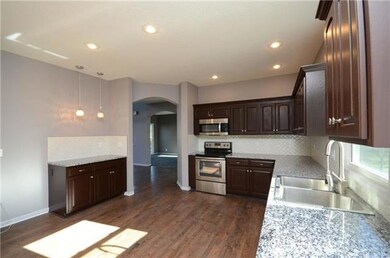
289 SW Winterpark Cir Lees Summit, MO 64081
Highlights
- Deck
- Hearth Room
- Vaulted Ceiling
- Cedar Creek Elementary School Rated A
- Recreation Room
- Traditional Architecture
About This Home
As of July 2025Gorgeous 2 story in *Winterset Park! Larger room sizes throughout. Refinished Hardwoods. Spacious Kitchen with NEW Granite & Stainless appliances. Breakfast room, Hearth room, Formal Dining, Living room. All NEW Windows! NEW HVAC, carpet, paint in & out, deck & much more is new! Master Suite w/ luxurious bath. Cool New shower is one of the many updates. Full finished basement. Traditional 2 story, yet very open feel. 2 Story entry. All 4 bedrooms up. Nestled among trees in a park-like setting. Beautiful Location!
Last Agent to Sell the Property
Platinum Realty LLC License #2001005857 Listed on: 01/30/2016

Home Details
Home Type
- Single Family
Est. Annual Taxes
- $3,640
Year Built
- Built in 1993
Lot Details
- Corner Lot
- Many Trees
HOA Fees
- $68 Monthly HOA Fees
Parking
- 2 Car Attached Garage
Home Design
- Traditional Architecture
- Composition Roof
- Wood Siding
Interior Spaces
- Wet Bar: Carpet, Ceiling Fan(s), Cathedral/Vaulted Ceiling, Shower Over Tub, Walk-In Closet(s), Hardwood, Granite Counters
- Built-In Features: Carpet, Ceiling Fan(s), Cathedral/Vaulted Ceiling, Shower Over Tub, Walk-In Closet(s), Hardwood, Granite Counters
- Vaulted Ceiling
- Ceiling Fan: Carpet, Ceiling Fan(s), Cathedral/Vaulted Ceiling, Shower Over Tub, Walk-In Closet(s), Hardwood, Granite Counters
- Skylights
- 1 Fireplace
- Shades
- Plantation Shutters
- Drapes & Rods
- Great Room
- Family Room
- Separate Formal Living Room
- Formal Dining Room
- Recreation Room
- Attic Fan
- Laundry on main level
Kitchen
- Hearth Room
- Breakfast Room
- Electric Oven or Range
- Dishwasher
- Stainless Steel Appliances
- Granite Countertops
- Laminate Countertops
- Disposal
Flooring
- Wood
- Wall to Wall Carpet
- Linoleum
- Laminate
- Stone
- Ceramic Tile
- Luxury Vinyl Plank Tile
- Luxury Vinyl Tile
Bedrooms and Bathrooms
- 4 Bedrooms
- Cedar Closet: Carpet, Ceiling Fan(s), Cathedral/Vaulted Ceiling, Shower Over Tub, Walk-In Closet(s), Hardwood, Granite Counters
- Walk-In Closet: Carpet, Ceiling Fan(s), Cathedral/Vaulted Ceiling, Shower Over Tub, Walk-In Closet(s), Hardwood, Granite Counters
- Double Vanity
- <<bathWithWhirlpoolToken>>
- <<tubWithShowerToken>>
Finished Basement
- Basement Fills Entire Space Under The House
- Natural lighting in basement
Outdoor Features
- Deck
- Enclosed patio or porch
- Playground
Schools
- Lee's Summit West High School
Utilities
- Central Heating and Cooling System
Listing and Financial Details
- Assessor Parcel Number 62-230-06-07-00-0-00-000
Community Details
Overview
- Association fees include curbside recycling, trash pick up
- Winterset Park Subdivision
Recreation
- Tennis Courts
- Community Pool
Ownership History
Purchase Details
Home Financials for this Owner
Home Financials are based on the most recent Mortgage that was taken out on this home.Purchase Details
Home Financials for this Owner
Home Financials are based on the most recent Mortgage that was taken out on this home.Purchase Details
Home Financials for this Owner
Home Financials are based on the most recent Mortgage that was taken out on this home.Purchase Details
Home Financials for this Owner
Home Financials are based on the most recent Mortgage that was taken out on this home.Purchase Details
Purchase Details
Home Financials for this Owner
Home Financials are based on the most recent Mortgage that was taken out on this home.Purchase Details
Home Financials for this Owner
Home Financials are based on the most recent Mortgage that was taken out on this home.Similar Homes in Lees Summit, MO
Home Values in the Area
Average Home Value in this Area
Purchase History
| Date | Type | Sale Price | Title Company |
|---|---|---|---|
| Warranty Deed | -- | None Available | |
| Warranty Deed | -- | Stewart Title Company | |
| Warranty Deed | -- | None Available | |
| Interfamily Deed Transfer | -- | Kansas City Title | |
| Interfamily Deed Transfer | -- | None Available | |
| Warranty Deed | -- | Chicago Title Co | |
| Individual Deed | -- | Chicago Title Insurance Co |
Mortgage History
| Date | Status | Loan Amount | Loan Type |
|---|---|---|---|
| Open | $320,000 | New Conventional | |
| Closed | $320,000 | New Conventional | |
| Previous Owner | $320,000 | VA | |
| Previous Owner | $156,700 | New Conventional | |
| Previous Owner | $160,000 | Unknown | |
| Previous Owner | $194,000 | Balloon | |
| Previous Owner | $25,325 | New Conventional | |
| Previous Owner | $201,000 | Purchase Money Mortgage | |
| Previous Owner | $143,600 | Purchase Money Mortgage |
Property History
| Date | Event | Price | Change | Sq Ft Price |
|---|---|---|---|---|
| 07/10/2025 07/10/25 | Sold | -- | -- | -- |
| 06/02/2025 06/02/25 | Pending | -- | -- | -- |
| 05/30/2025 05/30/25 | For Sale | $465,000 | +29.2% | $120 / Sq Ft |
| 06/09/2021 06/09/21 | Sold | -- | -- | -- |
| 05/09/2021 05/09/21 | Pending | -- | -- | -- |
| 05/07/2021 05/07/21 | For Sale | $360,000 | +5.9% | $93 / Sq Ft |
| 04/28/2016 04/28/16 | Sold | -- | -- | -- |
| 04/01/2016 04/01/16 | Pending | -- | -- | -- |
| 01/30/2016 01/30/16 | For Sale | $340,000 | +42.3% | $159 / Sq Ft |
| 04/22/2015 04/22/15 | Sold | -- | -- | -- |
| 04/10/2015 04/10/15 | Pending | -- | -- | -- |
| 04/09/2015 04/09/15 | For Sale | $239,000 | -- | $111 / Sq Ft |
Tax History Compared to Growth
Tax History
| Year | Tax Paid | Tax Assessment Tax Assessment Total Assessment is a certain percentage of the fair market value that is determined by local assessors to be the total taxable value of land and additions on the property. | Land | Improvement |
|---|---|---|---|---|
| 2024 | $5,356 | $74,182 | $17,642 | $56,540 |
| 2023 | $5,318 | $74,182 | $13,859 | $60,323 |
| 2022 | $4,325 | $53,580 | $5,923 | $47,657 |
| 2021 | $4,415 | $53,580 | $5,923 | $47,657 |
| 2020 | $4,451 | $53,497 | $5,923 | $47,574 |
| 2019 | $4,330 | $53,497 | $5,923 | $47,574 |
| 2018 | $4,061 | $46,560 | $5,155 | $41,405 |
| 2017 | $3,785 | $46,560 | $5,155 | $41,405 |
| 2016 | $3,785 | $42,959 | $6,897 | $36,062 |
| 2014 | -- | $40,761 | $6,884 | $33,877 |
Agents Affiliated with this Home
-
Mikki Armstrong

Seller's Agent in 2025
Mikki Armstrong
ReeceNichols - Lees Summit
(816) 820-5733
107 in this area
274 Total Sales
-
Jim Hamilton

Buyer's Agent in 2025
Jim Hamilton
Platinum Realty LLC
(816) 844-2140
58 Total Sales
-
Rob Ellerman

Seller Co-Listing Agent in 2021
Rob Ellerman
ReeceNichols - Lees Summit
(816) 304-4434
1,152 in this area
5,205 Total Sales
-
Luke Bickle
L
Buyer's Agent in 2021
Luke Bickle
Kansas City Real Estate, Inc.
(816) 785-9941
6 in this area
17 Total Sales
-
Dawn Unger
D
Seller's Agent in 2016
Dawn Unger
Platinum Realty LLC
(816) 803-0439
15 in this area
88 Total Sales
-
Anita Fichman

Buyer's Agent in 2016
Anita Fichman
BHG Kansas City Homes
(913) 915-1302
8 in this area
135 Total Sales
Map
Source: Heartland MLS
MLS Number: 1973528
APN: 62-230-06-07-00-0-00-000
- 2508 SW Wintercreek Dr
- 240 NW Whitlock Dr
- 2234 NW Killarney Ln
- 313 NW Rockhill Cir
- 120 NW Whitlock Dr
- 2704 SW Gray Ln
- 2237 NW Killarney Ln
- 601 SW Forestpark Ln
- 313 NW Thoreau Ct
- 109 NW Whitlock Dr
- 2218 NW Killarney Ln
- 2201 SW Forestpark Cir
- 2117 NW O'Brien Rd
- 2120 NW O'Brien Rd
- 336 NW Thoreau Cir
- 2029 NW Ashurst Dr
- 361 NW Patch Ct
- 2123 NW Killarney Ln
- 112 NW Whitman Dr
- 2409 NW Ashurst Dr
