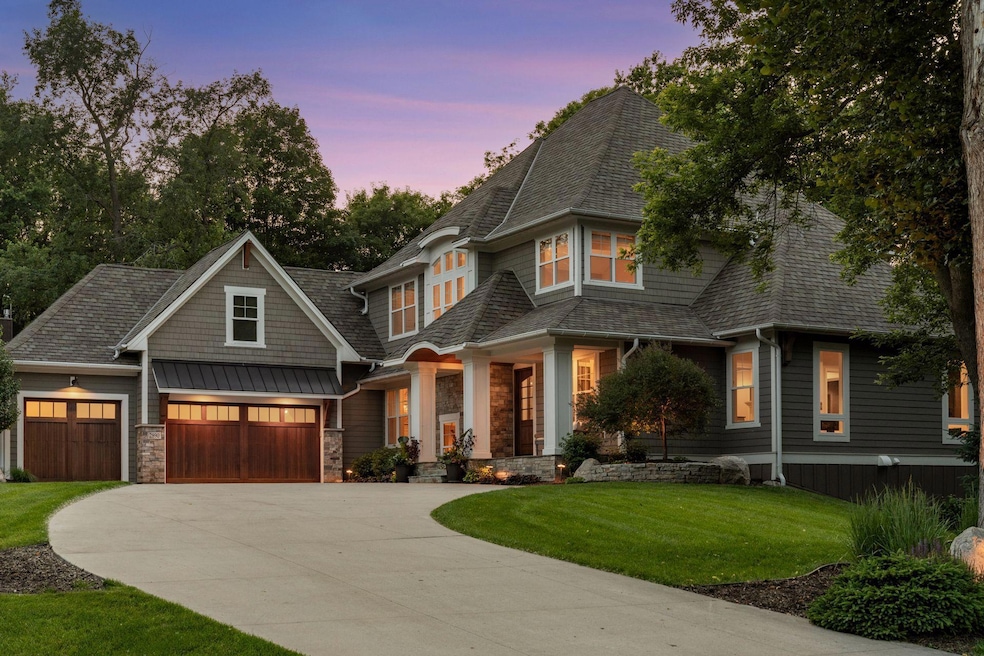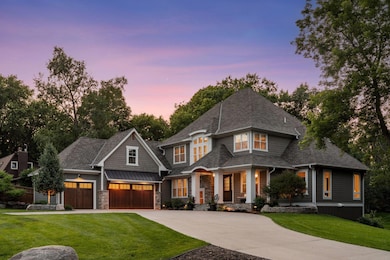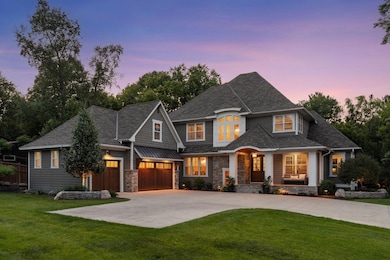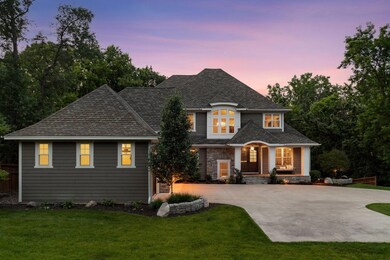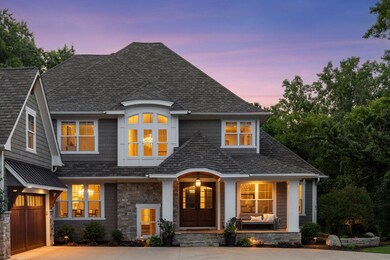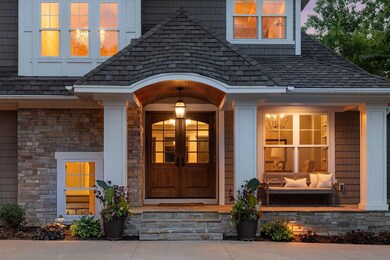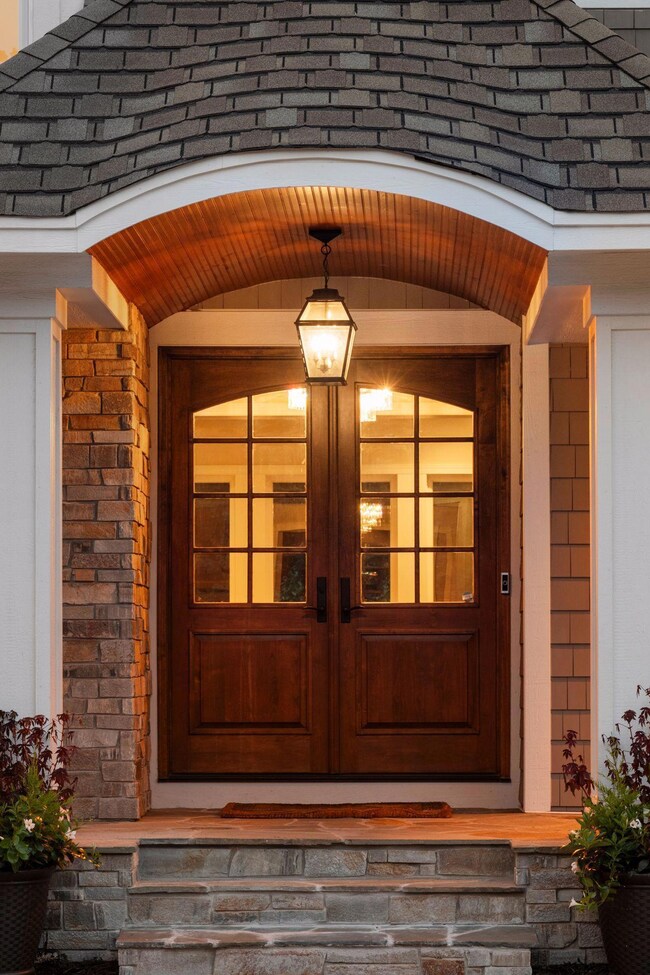2890 Ella Ln Minnetonka, MN 55305
Highlights
- Deck
- Loft
- Great Room
- Hopkins Senior High School Rated A-
- 1 Fireplace
- No HOA
About This Home
Welcome to 2890 Ella Lane—a stunning custom two-story Gonyea home in Minnetonka, set on nearly an acre at the corner of a quiet cul-de-sac. Built in 2016, this 5BR, 5BA home offers 5,127 finished sq ft plus 940 sq ft unfinished with a bathroom rough-in. The main level features coffered ceilings, exposed beams, abundant natural light, and a gourmet kitchen with Sub-Zero and Wolf appliances. Restoration Hardware lights brings elegance, complemented by classic hardwood floors throughout. The vaulted primary suite offers spa-like bath with Victoria + Albert limestone tub and a custom walk-in closet. All upper bedrooms include private baths and vaulted ceilings. Step outside to a covered backyard patio with a retractable Phantom screen, overlooking a private backyard framed by mature trees—ideal for relaxing or entertaining. Minutes from Ridgedale Mall, Minnetonka Regional trails, and major highways. Zoned Hopkins Schools with open enrollment to Minnetonka. 3D tour and floorplan available.
Home Details
Home Type
- Single Family
Est. Annual Taxes
- $13,167
Year Built
- Built in 2016
Lot Details
- Lot Dimensions are 287 x 130 x 287 x 130
- Wood Fence
Parking
- 3 Car Attached Garage
Interior Spaces
- 2-Story Property
- 1 Fireplace
- Entrance Foyer
- Great Room
- Family Room
- Home Office
- Loft
- Game Room
- Storage Room
- Dryer
- Home Gym
- Finished Basement
- Basement Fills Entire Space Under The House
Kitchen
- Range
- Microwave
- Dishwasher
- Stainless Steel Appliances
Bedrooms and Bathrooms
- 5 Bedrooms
- Walk-In Closet
Outdoor Features
- Deck
- Rear Porch
Additional Features
- Air Exchanger
- Forced Air Heating and Cooling System
Community Details
- No Home Owners Association
Listing and Financial Details
- Property Available on 7/18/25
- Tenant pays for gas
- The owner pays for water
Map
Source: NorthstarMLS
MLS Number: 6757971
APN: 11-117-22-33-0007
- 12621 Cedar Lake Rd
- 2653 Plymouth Rd
- 12742 Elevare Ct
- 3020 Saint Albans Mill Rd Unit 309
- 11943 Orchard Ave W
- 3413 Shady Oak Rd
- 2324 Rivendell Ln
- 2508 Cherrywood Rd
- 12924 Inverness Rd
- 2350 Cherrywood Rd
- 13538 Wentworth Trail
- 2224 Sherwood Ct
- 2454 Crowne Hill Rd
- 12700 Sherwood Place Unit 102
- 2200 Black Oak Dr
- 3715 Huntingdon Dr
- 14323 Mcginty Rd W
- 2935 Minnehaha Curve
- 1989 Dwight Ln
- 11625 Live Oak Dr
- 2200 Plymouth Rd
- 11050 Cedar Hills Blvd
- 12501 Ridgedale Dr
- 12610 Ridgedale Dr Unit 105
- 12610 Ridgedale Dr Unit 406
- 12610 Ridgedale Dr Unit 324
- 12610 Ridgedale Dr Unit 209
- 12610 Ridgedale Dr
- 1700 Plymouth Rd
- 10641 Greenbrier Rd
- 1937 Oakland Rd
- 1505 5th St N Unit 303
- 1505 5th St N Unit 204
- 10101-10201 Cedar Lake Rd
- 10275 Greenbrier Rd
- 12708-12720 Wayzata Blvd
- 335 17th Ave N
- 1301 Highway 7
- 11816 Wayzata Blvd
- 12300 Marion Ln W
