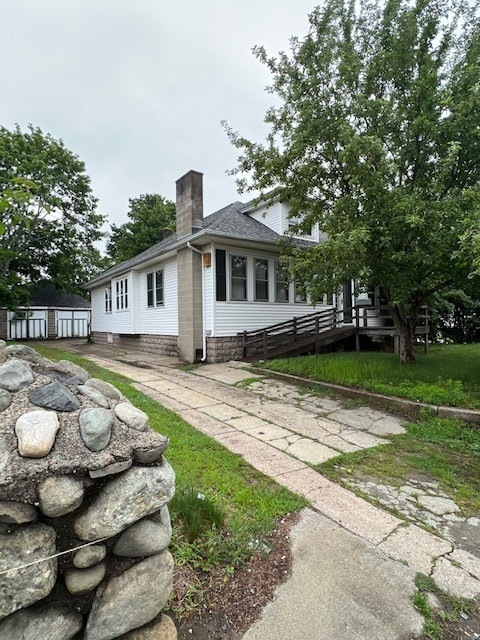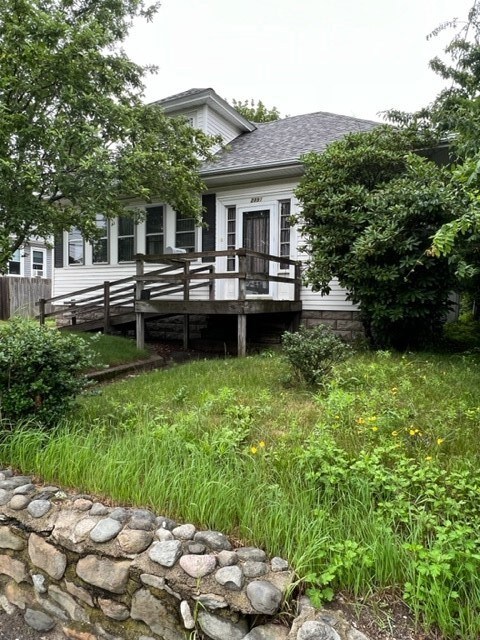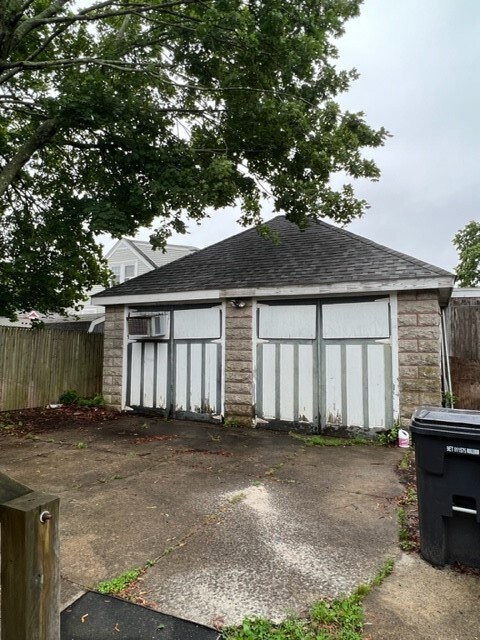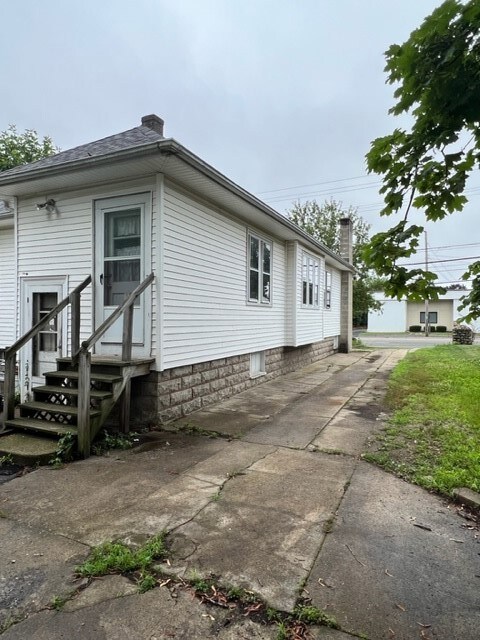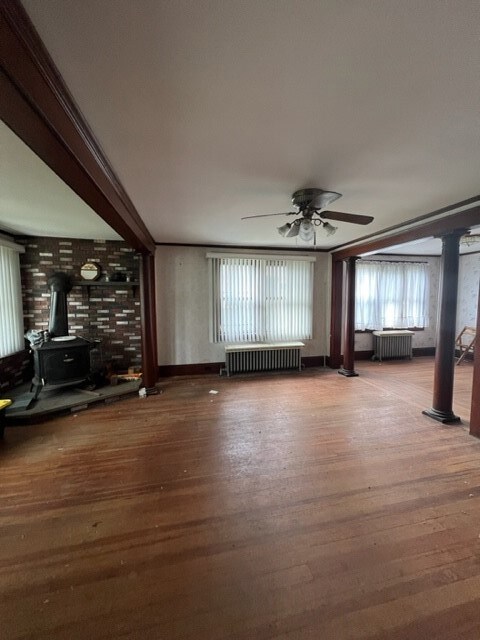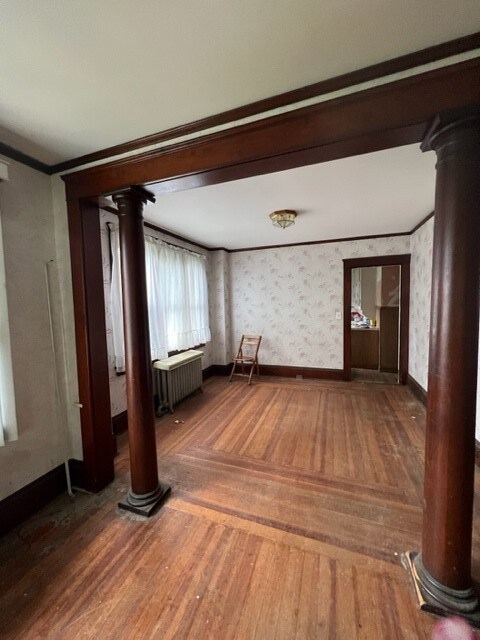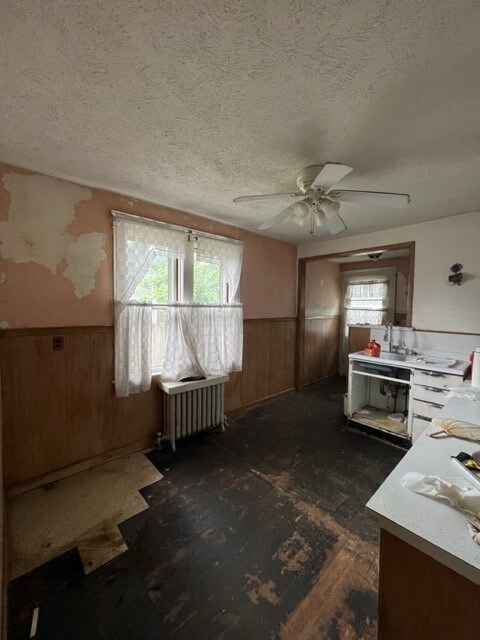
2891 Pawtucket Ave Riverside, RI 02915
Outer East Bay NeighborhoodHighlights
- Wood Flooring
- Workshop
- <<tubWithShowerToken>>
- Attic
- 2 Car Detached Garage
- Laundry Room
About This Home
As of August 2024Come see this house with great bones, with a new roof on house and garage. In need of updating but worth the effort. This home is centrally located with easy access to all amenities. Calling all veterans, contractors and rehab enthusiasts, this property will not qualify for standard FAH, but ask about the VA Rehab loan, and make this home like brand new upon move in.
Last Agent to Sell the Property
HomeSmart Professionals License #RES.0031273 Listed on: 07/10/2023

Home Details
Home Type
- Single Family
Est. Annual Taxes
- $3,850
Year Built
- Built in 1930
Lot Details
- 6,098 Sq Ft Lot
Parking
- 2 Car Detached Garage
- Driveway
Home Design
- Bungalow
- Stone Foundation
- Vinyl Siding
- Concrete Perimeter Foundation
- Plaster
Interior Spaces
- 1,116 Sq Ft Home
- 1-Story Property
- Free Standing Fireplace
- Workshop
- Storage Room
- Laundry Room
- Utility Room
- Wood Flooring
- Permanent Attic Stairs
Bedrooms and Bathrooms
- 3 Bedrooms
- 1 Full Bathroom
- <<tubWithShowerToken>>
Unfinished Basement
- Basement Fills Entire Space Under The House
- Interior and Exterior Basement Entry
Utilities
- No Cooling
- Zoned Heating
- Heating System Uses Gas
- Heating System Uses Oil
- Heating System Uses Steam
- 100 Amp Service
- Gas Water Heater
Listing and Financial Details
- Tax Lot 02
- Assessor Parcel Number 2891PAWTUCKETAVEPRO
Community Details
Overview
- Riverside Subdivision
Amenities
- Shops
- Restaurant
- Public Transportation
Ownership History
Purchase Details
Home Financials for this Owner
Home Financials are based on the most recent Mortgage that was taken out on this home.Purchase Details
Home Financials for this Owner
Home Financials are based on the most recent Mortgage that was taken out on this home.Similar Home in Riverside, RI
Home Values in the Area
Average Home Value in this Area
Purchase History
| Date | Type | Sale Price | Title Company |
|---|---|---|---|
| Warranty Deed | $385,000 | None Available | |
| Warranty Deed | $385,000 | None Available | |
| Warranty Deed | $260,000 | None Available | |
| Warranty Deed | $260,000 | None Available |
Mortgage History
| Date | Status | Loan Amount | Loan Type |
|---|---|---|---|
| Open | $365,750 | Purchase Money Mortgage | |
| Closed | $15,000 | Second Mortgage Made To Cover Down Payment | |
| Closed | $365,750 | Purchase Money Mortgage | |
| Previous Owner | $260,000 | Purchase Money Mortgage | |
| Previous Owner | $80,000 | No Value Available |
Property History
| Date | Event | Price | Change | Sq Ft Price |
|---|---|---|---|---|
| 08/14/2024 08/14/24 | Sold | $385,000 | 0.0% | $345 / Sq Ft |
| 07/10/2024 07/10/24 | Pending | -- | -- | -- |
| 06/24/2024 06/24/24 | Price Changed | $385,000 | -2.5% | $345 / Sq Ft |
| 06/20/2024 06/20/24 | Price Changed | $395,000 | -1.0% | $354 / Sq Ft |
| 06/15/2024 06/15/24 | Price Changed | $399,000 | -1.5% | $358 / Sq Ft |
| 06/07/2024 06/07/24 | For Sale | $405,000 | +55.8% | $363 / Sq Ft |
| 08/17/2023 08/17/23 | Sold | $260,000 | +4.0% | $233 / Sq Ft |
| 07/15/2023 07/15/23 | Pending | -- | -- | -- |
| 07/10/2023 07/10/23 | For Sale | $250,000 | -- | $224 / Sq Ft |
Tax History Compared to Growth
Tax History
| Year | Tax Paid | Tax Assessment Tax Assessment Total Assessment is a certain percentage of the fair market value that is determined by local assessors to be the total taxable value of land and additions on the property. | Land | Improvement |
|---|---|---|---|---|
| 2024 | $4,131 | $269,500 | $94,300 | $175,200 |
| 2023 | $3,978 | $269,500 | $94,300 | $175,200 |
| 2022 | $4,027 | $184,200 | $60,800 | $123,400 |
| 2021 | $3,960 | $184,200 | $55,300 | $128,900 |
| 2020 | $3,793 | $184,200 | $55,300 | $128,900 |
| 2019 | $3,688 | $184,200 | $55,300 | $128,900 |
| 2018 | $3,471 | $151,700 | $48,400 | $103,300 |
| 2017 | $3,394 | $151,700 | $48,400 | $103,300 |
| 2016 | $3,377 | $151,700 | $48,400 | $103,300 |
| 2015 | $3,277 | $142,800 | $49,800 | $93,000 |
| 2014 | $3,277 | $142,800 | $49,800 | $93,000 |
Agents Affiliated with this Home
-
Braulio Diaz
B
Seller's Agent in 2024
Braulio Diaz
The Network
(401) 636-1985
3 in this area
179 Total Sales
-
Fernanda Diaz
F
Seller Co-Listing Agent in 2024
Fernanda Diaz
The Network
(401) 489-1364
3 in this area
56 Total Sales
-
Christina Israel

Buyer's Agent in 2024
Christina Israel
June Realty
(401) 787-1281
2 in this area
51 Total Sales
-
Martha Gagnon

Seller's Agent in 2023
Martha Gagnon
HomeSmart Professionals
(401) 334-3334
2 in this area
49 Total Sales
Map
Source: State-Wide MLS
MLS Number: 1339112
APN: EPRO-000309-000004-000002
- 55 Ivan Ave
- 92 Silver Spring Ave
- 53 Wampanoag Trail
- 161 Norton St
- 108 Ivan Ave
- 54 Delway Rd
- 40 Kettle Point Ave
- 173 Martin St
- 34 Kettle Point Ave Unit D
- 74 Plymouth Rd
- 21 Delway Rd
- 82 Martin St
- 20 Kettle Point Ave
- 1463 S Broadway
- 125 Bradford Ave
- 35 Jenks St
- 74 Outlook Ave
- 74 Brookhaven Dr
- 34 Ridge Dr
- 26 Mayflower St
