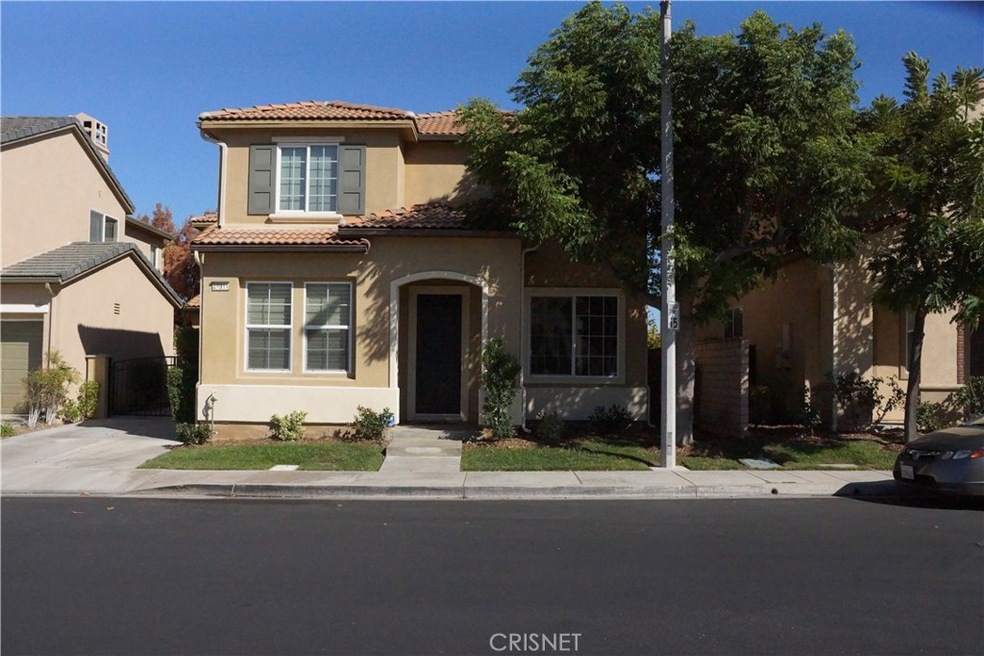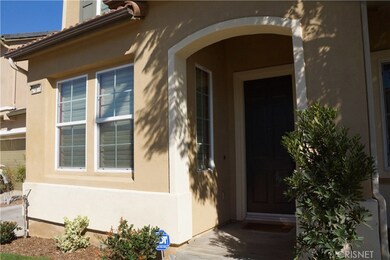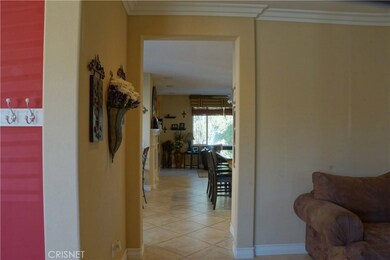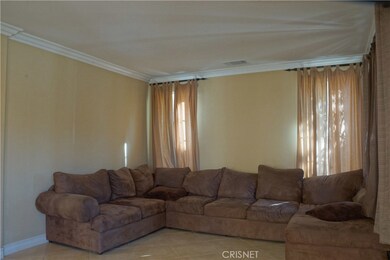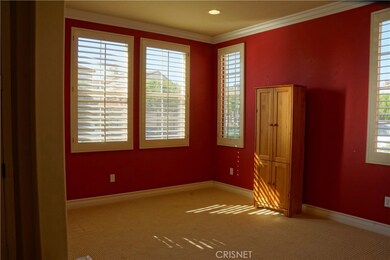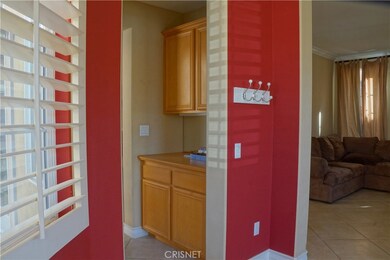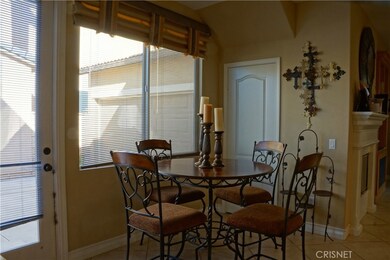
28911 Mirada Circulo Valencia, CA 91354
Castaic Canyons NeighborhoodHighlights
- In Ground Pool
- Primary Bedroom Suite
- Gated Community
- Tesoro Del Valle Elementary School Rated A-
- Gated Parking
- City Lights View
About This Home
As of June 2025Rare find in the Altoliva tract of Tesoro! This well appointed former model home is being offered by the original owner. Featuring 3 bedrooms, a bonus area, 2 1/2 bathrooms and 2,484 sq. ft., upgrades abound; granite counter tops, glass inserts in cabinets, brass dragonfly inserts accent the backsplash, 18 inch floor tiles, 6 inch crown molding and baseboards, high end appliances, the den is wired for surround sound along with designer paint. The spacious master bath offers separate oversized tub and shower. A Cedar lined walk in closet complements the master suite. Upgrades abound! This home is located across the street from the community pool and picnic area. Put all of this in a gated community close to shopping, schools and freeway access and you have the property you've been waiting for!. Don’t let this one slip by.
Last Agent to Sell the Property
Michael Lane
No Firm Affiliation License #01383109 Listed on: 09/13/2017
Home Details
Home Type
- Single Family
Est. Annual Taxes
- $10,440
Year Built
- Built in 2004
Lot Details
- 0.56 Acre Lot
- Masonry wall
- Block Wall Fence
- Brick Fence
- Fence is in good condition
- Landscaped
- Front and Back Yard Sprinklers
- Zero Lot Line
- Property is zoned LCA25*
HOA Fees
Parking
- 2 Car Attached Garage
- Parking Available
- Front Facing Garage
- Single Garage Door
- Garage Door Opener
- Gated Parking
Property Views
- City Lights
- Creek or Stream
- Hills
Home Design
- Turnkey
- Slab Foundation
- Fire Rated Drywall
- Frame Construction
- Tile Roof
- Stucco
- Cedar
Interior Spaces
- 2,484 Sq Ft Home
- 2-Story Property
- Wired For Sound
- Built-In Features
- Dry Bar
- Crown Molding
- Coffered Ceiling
- High Ceiling
- Ceiling Fan
- Recessed Lighting
- Plantation Shutters
- Drapes & Rods
- Family Room with Fireplace
- Family Room Off Kitchen
- Living Room
- Formal Dining Room
Kitchen
- Breakfast Area or Nook
- Open to Family Room
- Gas Oven
- Gas Range
- <<microwave>>
- Dishwasher
- Kitchen Island
- Granite Countertops
- Disposal
Flooring
- Carpet
- Tile
Bedrooms and Bathrooms
- 3 Bedrooms
- All Upper Level Bedrooms
- Primary Bedroom Suite
- Walk-In Closet
- Dressing Area
- Dual Vanity Sinks in Primary Bathroom
- <<tubWithShowerToken>>
- Separate Shower
Laundry
- Laundry Room
- Laundry on upper level
- Washer and Gas Dryer Hookup
Home Security
- Alarm System
- Fire and Smoke Detector
Pool
- In Ground Pool
- Heated Spa
- In Ground Spa
- Fence Around Pool
Outdoor Features
- Open Patio
- Exterior Lighting
Utilities
- Central Heating and Cooling System
- Heating System Uses Natural Gas
- Vented Exhaust Fan
- Underground Utilities
- Natural Gas Connected
- Gas Water Heater
- Sewer Assessments
- Phone Available
- Cable TV Available
Additional Features
- Low Pile Carpeting
- Suburban Location
Listing and Financial Details
- Tax Lot 3
- Tax Tract Number 14865
- Assessor Parcel Number 3244159210
Community Details
Overview
- Tesoro Del Valle Association, Phone Number (909) 981-4131
Amenities
- Community Barbecue Grill
- Picnic Area
- Clubhouse
Recreation
- Community Playground
- Community Pool
- Community Spa
- Bike Trail
Security
- Gated Community
Ownership History
Purchase Details
Home Financials for this Owner
Home Financials are based on the most recent Mortgage that was taken out on this home.Purchase Details
Home Financials for this Owner
Home Financials are based on the most recent Mortgage that was taken out on this home.Purchase Details
Purchase Details
Home Financials for this Owner
Home Financials are based on the most recent Mortgage that was taken out on this home.Purchase Details
Home Financials for this Owner
Home Financials are based on the most recent Mortgage that was taken out on this home.Similar Homes in Valencia, CA
Home Values in the Area
Average Home Value in this Area
Purchase History
| Date | Type | Sale Price | Title Company |
|---|---|---|---|
| Grant Deed | $760,000 | Wfg National Title | |
| Grant Deed | $550,000 | Fatcola | |
| Interfamily Deed Transfer | -- | Investors Title Company | |
| Grant Deed | -- | Investors Title Company | |
| Grant Deed | $662,000 | Investors Title Company |
Mortgage History
| Date | Status | Loan Amount | Loan Type |
|---|---|---|---|
| Open | $570,000 | New Conventional | |
| Previous Owner | $480,000 | New Conventional | |
| Previous Owner | $405,750 | Adjustable Rate Mortgage/ARM | |
| Previous Owner | $94,900 | Credit Line Revolving | |
| Previous Owner | $66,165 | Credit Line Revolving | |
| Previous Owner | $529,318 | New Conventional |
Property History
| Date | Event | Price | Change | Sq Ft Price |
|---|---|---|---|---|
| 07/12/2025 07/12/25 | For Rent | $4,600 | 0.0% | -- |
| 06/30/2025 06/30/25 | Sold | $760,000 | -2.6% | $306 / Sq Ft |
| 05/13/2025 05/13/25 | Price Changed | $780,000 | -1.9% | $314 / Sq Ft |
| 05/08/2025 05/08/25 | Price Changed | $795,000 | -0.4% | $320 / Sq Ft |
| 04/16/2025 04/16/25 | Price Changed | $798,000 | -3.3% | $321 / Sq Ft |
| 04/01/2025 04/01/25 | Price Changed | $825,000 | -5.7% | $332 / Sq Ft |
| 03/27/2025 03/27/25 | For Sale | $875,000 | +61.7% | $352 / Sq Ft |
| 10/26/2017 10/26/17 | Sold | $541,000 | +0.2% | $218 / Sq Ft |
| 09/21/2017 09/21/17 | Pending | -- | -- | -- |
| 09/13/2017 09/13/17 | For Sale | $539,900 | -- | $217 / Sq Ft |
Tax History Compared to Growth
Tax History
| Year | Tax Paid | Tax Assessment Tax Assessment Total Assessment is a certain percentage of the fair market value that is determined by local assessors to be the total taxable value of land and additions on the property. | Land | Improvement |
|---|---|---|---|---|
| 2024 | $10,440 | $613,531 | $311,450 | $302,081 |
| 2023 | $10,152 | $601,502 | $305,344 | $296,158 |
| 2022 | $9,948 | $589,708 | $299,357 | $290,351 |
| 2021 | $9,768 | $578,146 | $293,488 | $284,658 |
| 2019 | $9,398 | $561,000 | $284,784 | $276,216 |
| 2018 | $9,246 | $550,000 | $279,200 | $270,800 |
| 2016 | $8,304 | $480,000 | $191,700 | $288,300 |
| 2015 | $8,319 | $496,900 | $198,500 | $298,400 |
| 2014 | $7,794 | $455,000 | $181,800 | $273,200 |
Agents Affiliated with this Home
-
Maksymilian Stachowski
M
Seller's Agent in 2025
Maksymilian Stachowski
Above & Beyond Real Estate Inc
(818) 538-9823
1 in this area
139 Total Sales
-
Mike Ascione

Seller's Agent in 2025
Mike Ascione
RE/MAX
(661) 231-5794
1 in this area
9 Total Sales
-
M
Seller's Agent in 2017
Michael Lane
No Firm Affiliation
-
Shannon Ascione

Buyer's Agent in 2017
Shannon Ascione
RE/MAX
2 Total Sales
Map
Source: California Regional Multiple Listing Service (CRMLS)
MLS Number: SR17213387
APN: 3244-159-210
- 23860 Toscana Dr
- 23868 Toscana Dr
- 23911 Brio Ct
- 23933 Francisco Way
- 28752 Calle de la Paz Dr
- 23948 Rustico Ct
- 23919 Brescia Dr
- 28703 Calle de la Paz Dr Unit 128
- 24014 Joshua Dr
- 24112 Joshua Dr
- 24043 Tango Dr
- 28687 Pietro Dr
- 28682 N Pietro Dr
- 28403 Calex Dr
- 24058 Via Vista
- 28645 N Pietro Dr
- 28436 Calex Dr
- 23839 Rio Ranch Way
- 29116 Manzanita Ln
- 23741 Spruce Meadow Ct
