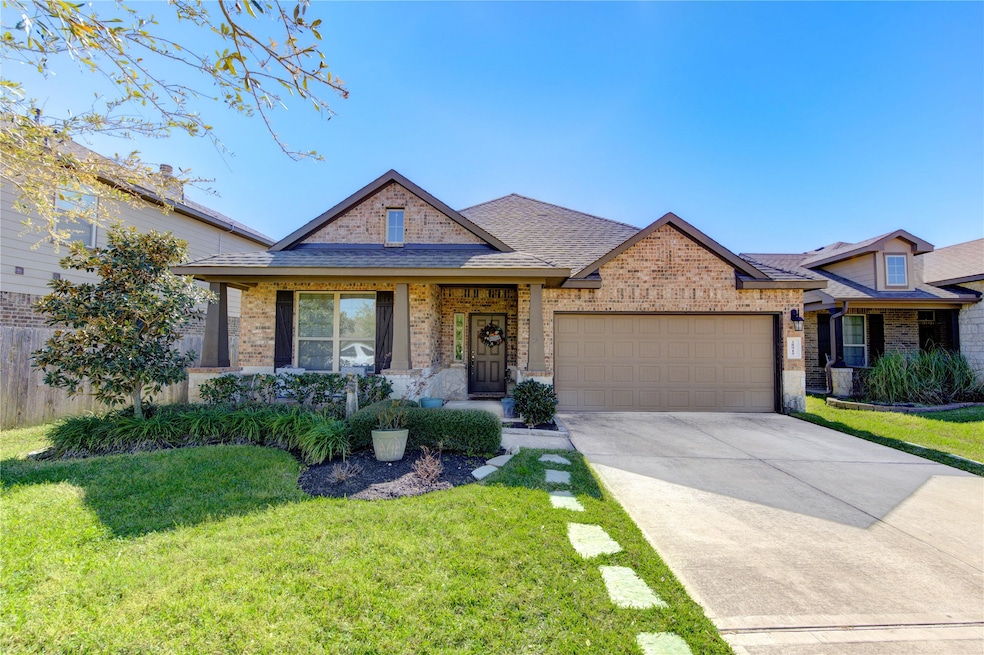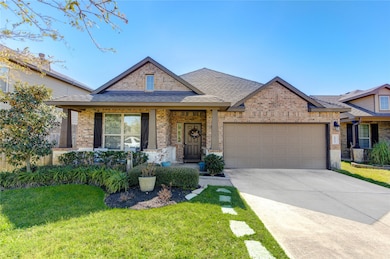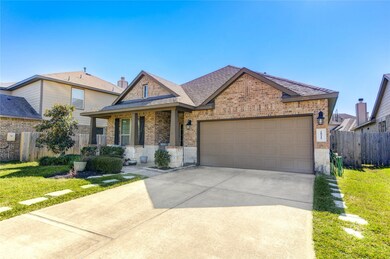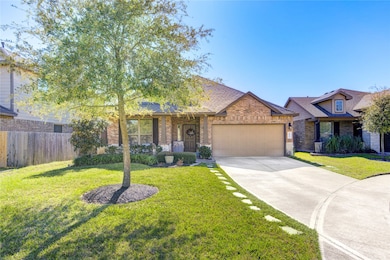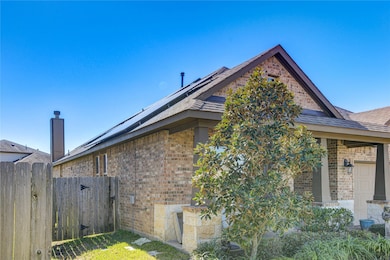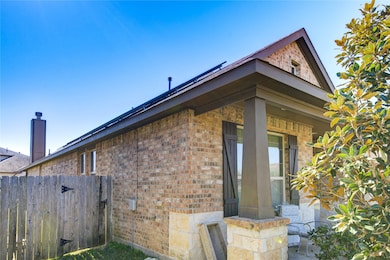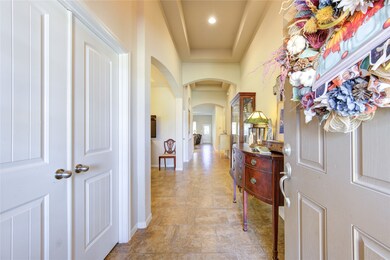28915 Davies Creek Ct Katy, TX 77494
Tamarron NeighborhoodHighlights
- Traditional Architecture
- <<doubleOvenToken>>
- Cul-De-Sac
- Dean Leaman Junior High School Rated A
- Family Room Off Kitchen
- 2 Car Attached Garage
About This Home
Welcome home to this stunning property in a vibrant community filled with fantastic amenities, including parks, walking trails, a playground, and a dog park! Offering plenty of living space and beautiful architectural details throughout, this home is designed to impress. The spacious living room invites you in with a cozy fireplace, perfect for relaxing evenings. The adjacent kitchen is a chef’s dream, featuring pristine white cabinets, stainless steel appliances with a double oven, an island with a breakfast bar, and a butler’s pantry that leads to the formal dining room. You'll love the serene primary suite, complete with large windows that flood the room with natural light. The ensuite bath boasts dual vanities, a soothing soaking tub, and a generous walk-in shower for your own personal retreat. Step outside to your fully fenced backyard. *Water softener , sprinkler system, and solar panels included *
Home Details
Home Type
- Single Family
Est. Annual Taxes
- $8,520
Year Built
- Built in 2015
Lot Details
- 7,607 Sq Ft Lot
- Cul-De-Sac
- Northeast Facing Home
- Back Yard Fenced
Parking
- 2 Car Attached Garage
Home Design
- Traditional Architecture
Interior Spaces
- 2,272 Sq Ft Home
- 1-Story Property
- Ceiling Fan
- Window Treatments
- Family Room Off Kitchen
- Living Room
- Dining Room
- Tile Flooring
- Washer Hookup
Kitchen
- Breakfast Bar
- <<doubleOvenToken>>
- Gas Oven
- Gas Cooktop
- <<microwave>>
- Dishwasher
- Kitchen Island
- Disposal
Bedrooms and Bathrooms
- 3 Bedrooms
- En-Suite Primary Bedroom
- Double Vanity
- Soaking Tub
- <<tubWithShowerToken>>
- Separate Shower
Schools
- Tamarron Elementary School
- Leaman Junior High School
- Fulshear High School
Utilities
- Cooling System Powered By Gas
- Central Heating and Cooling System
- Heating System Uses Gas
Listing and Financial Details
- Property Available on 7/9/25
- Long Term Lease
Community Details
Overview
- Tammaron/Inframark Association
- Tamarron Sec 4 Subdivision
Pet Policy
- Call for details about the types of pets allowed
- Pet Deposit Required
Map
Source: Houston Association of REALTORS®
MLS Number: 73507334
APN: 7897-04-001-0500-901
- 28910 Dryander Forest Ct
- 3707 Daintree Park Dr
- 28919 Dryander Forest Ct
- 29007 Dryander Forest Ct
- 3822 Daintree Park Dr
- 3614 Daintree Park Dr
- 3639 Daintree Park Dr
- 3514 Hampton Landing Ct
- 3919 Palmer Meadow Ct
- 29303 Kellys Falls Ct
- 3502 Harper Ferry Place
- 29235 Alpine Garden Dr
- 3539 Gore Creek Dr
- 28638 Abilene Park Ct
- 28910 Yachting Point Ln
- 29403 Paytons Park Ct
- 3943 Austins Pass
- 28911 Copper Break Ct
- 3519 Brampton Island Dr
- 29016 Concan Crossing Ct
- 3803 Ryans Rock Ct
- 28935 Yachting Point Ln
- 28939 Yachting Point Ct
- 4003 Palmer Meadow Ct
- 29235 Alpine Garden Dr
- 3519 Brampton Island Dr
- 28615 Halle Ray Dr
- 29414 Emilys Rock Ln
- 29418 Travis Trace
- 29231 Red Rocks Park Dr
- 3514 Gore Creek Dr
- 29423 Travis Trace
- 3318 Elizabeth Springs Ct
- 28918 Yukon River Ct
- 29335 Red Rocks Park Dr
- 29326 Red Rocks Park Dr
- 28646 Monarch Cliffs Dr
- 29518 Paytons Park Ct
- 29231 Pikes Peak Dr
- 29207 Pikes Peak Dr
