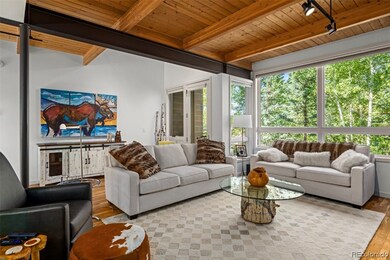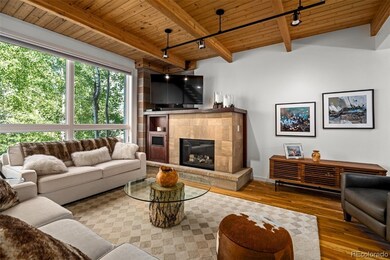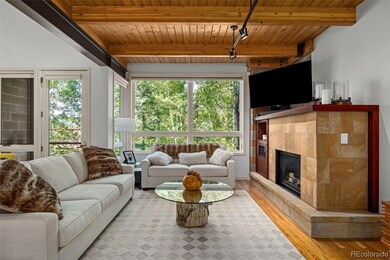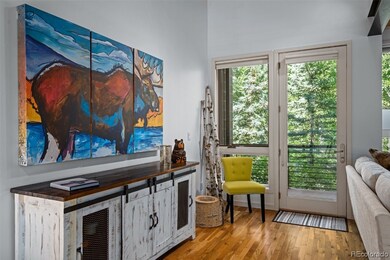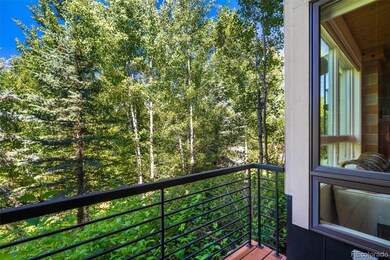
2893 Blackhawk Ct Steamboat Springs, CO 80487
Highlights
- Views of Ski Resort
- Wood Flooring
- Furnished
- Strawberry Park Elementary School Rated A-
- 2 Fireplaces
- 1 Car Attached Garage
About This Home
As of August 2023Blackhawk Townhomes are an exceptional community located 200 yards from the slopes, and shops and dining at the base area of Steamboat Ski Resort. The three bedroom residence is well-appointed and move-in ready with bespoke, designer furnishings, making the home an ideal candidate for a premium, short term vacation rental. An open floor plan is accentuated by floor to ceiling windows and ample natural light. Mature aspen trees provide the kind of privacy and closeness to nature that belie the proximity of the Ski Area. The kitchen has been updated with high end appliances, new counters, and backsplash. A total of 4 decks, including two on the main level, provide year-round outdoor living space. The primary suite occupies an entire level of the home and boasts ski area views, a walk-in closet, and a bathroom, that like all baths in the home, has been renovated with mountain modern finishes. Just down the hall from the primary suite is a rooftop deck and hot tub that create the ultimate quiet retreat. Summer finds the rooftop deck sheltered by towering aspens, while winter brings a view toward the South Valley and the mountains beyond. Two additional bedrooms each have en suite baths, including an additional primary suite complete with fireplace and private deck. A two car, tandem garage supplies storage for both vehicles and gear. Exterior maintenance is handled by the HOA, leaving residents added time to enjoy what they love most about Steamboat.
Townhouse Details
Home Type
- Townhome
Est. Annual Taxes
- $3,985
Year Built
- Built in 2007
Parking
- 1 Car Attached Garage
- Parking Storage or Cabinetry
- Heated Garage
- Insulated Garage
- Tandem Parking
Property Views
- Ski Resort
- Mountain
Home Design
- Frame Construction
- Composition Roof
- Wood Siding
Interior Spaces
- 2,361 Sq Ft Home
- Furnished
- 2 Fireplaces
Kitchen
- <<OvenToken>>
- Range<<rangeHoodToken>>
- <<microwave>>
- Dishwasher
- Disposal
Flooring
- Wood
- Carpet
- Tile
Bedrooms and Bathrooms
- 3 Bedrooms
Schools
- Strawberry Park Elementary School
- Steamboat Springs Middle School
- Steamboat Springs High School
Utilities
- Radiant Heating System
Community Details
- Association fees include cable TV, insurance, internet, ground maintenance, maintenance structure, recycling, snow removal, trash
- Blackhawk Townhome Association
Listing and Financial Details
- Exclusions: No,Turnkey items and "aspen" artwork are excluded.
- Assessor Parcel Number R8173768
Ownership History
Purchase Details
Home Financials for this Owner
Home Financials are based on the most recent Mortgage that was taken out on this home.Purchase Details
Home Financials for this Owner
Home Financials are based on the most recent Mortgage that was taken out on this home.Purchase Details
Similar Homes in Steamboat Springs, CO
Home Values in the Area
Average Home Value in this Area
Purchase History
| Date | Type | Sale Price | Title Company |
|---|---|---|---|
| Special Warranty Deed | $2,445,000 | Land Title | |
| Interfamily Deed Transfer | -- | Land Title Guarantee | |
| Special Warranty Deed | $1,030,000 | Land Title Guarantee |
Property History
| Date | Event | Price | Change | Sq Ft Price |
|---|---|---|---|---|
| 08/04/2023 08/04/23 | Sold | $2,445,000 | 0.0% | $1,036 / Sq Ft |
| 07/16/2023 07/16/23 | For Sale | $2,445,000 | +137.4% | $1,036 / Sq Ft |
| 02/07/2020 02/07/20 | Sold | $1,030,000 | 0.0% | $436 / Sq Ft |
| 01/08/2020 01/08/20 | Pending | -- | -- | -- |
| 07/26/2019 07/26/19 | For Sale | $1,030,000 | -- | $436 / Sq Ft |
Tax History Compared to Growth
Tax History
| Year | Tax Paid | Tax Assessment Tax Assessment Total Assessment is a certain percentage of the fair market value that is determined by local assessors to be the total taxable value of land and additions on the property. | Land | Improvement |
|---|---|---|---|---|
| 2024 | $5,813 | $138,680 | $0 | $138,680 |
| 2023 | $5,813 | $138,680 | $0 | $138,680 |
| 2022 | $3,985 | $72,200 | $0 | $72,200 |
| 2021 | $4,057 | $74,280 | $0 | $74,280 |
| 2020 | $3,479 | $64,150 | $0 | $64,150 |
| 2019 | $3,393 | $64,150 | $0 | $0 |
| 2018 | $2,672 | $53,550 | $0 | $0 |
| 2017 | $2,639 | $53,550 | $0 | $0 |
| 2016 | $3,077 | $67,660 | $0 | $67,660 |
| 2015 | $3,010 | $67,660 | $0 | $67,660 |
| 2014 | $2,360 | $50,740 | $0 | $50,740 |
| 2012 | -- | $61,080 | $0 | $61,080 |
Agents Affiliated with this Home
-
The Paoli Group
T
Seller's Agent in 2023
The Paoli Group
The Agency Steamboat Springs
(970) 819-1432
312 Total Sales
-
The Metzler Team
T
Buyer's Agent in 2023
The Metzler Team
The Group Real Estate, LLC
(970) 870-6425
74 Total Sales
-
Nick Metzler

Seller's Agent in 2020
Nick Metzler
The Group Real Estate, LLC
(970) 846-8811
78 Total Sales
-
The Steamboat Group
T
Buyer's Agent in 2020
The Steamboat Group
The Steamboat Group
(970) 879-0879
71 Total Sales
Map
Source: Summit MLS
MLS Number: SS6561402
APN: R8173768
- 2830 Blackhawk Ct
- 2755 Waterstone Ln Unit 35
- 1508 Cascades Dr Unit 4
- 2920 Village Dr Unit 2301
- 1506 Cascade Dr Unit 4
- 2700 Village Dr Unit 309
- 2700 Village Dr Unit C107
- 2700 Village Dr Unit 301
- 2700 Village Dr Unit D203
- 2700 Village Dr Unit B102
- 2948 Village Dr Unit 4
- 2700 Eagle Ridge Dr Unit N 31
- 2720 Eagleridge Dr Unit 207
- 2956 Village Dr Unit 5
- 1921 Walton Creek Rd Unit 4
- 1800 Medicine Springs Dr Unit 5303
- 1800 Medicine Springs Dr Unit 5105
- 1800 Medicine Springs Dr Unit 5308
- 1800 Medicine Springs Dr Unit 5109
- 1825 Medicine Springs Dr Unit 3104

