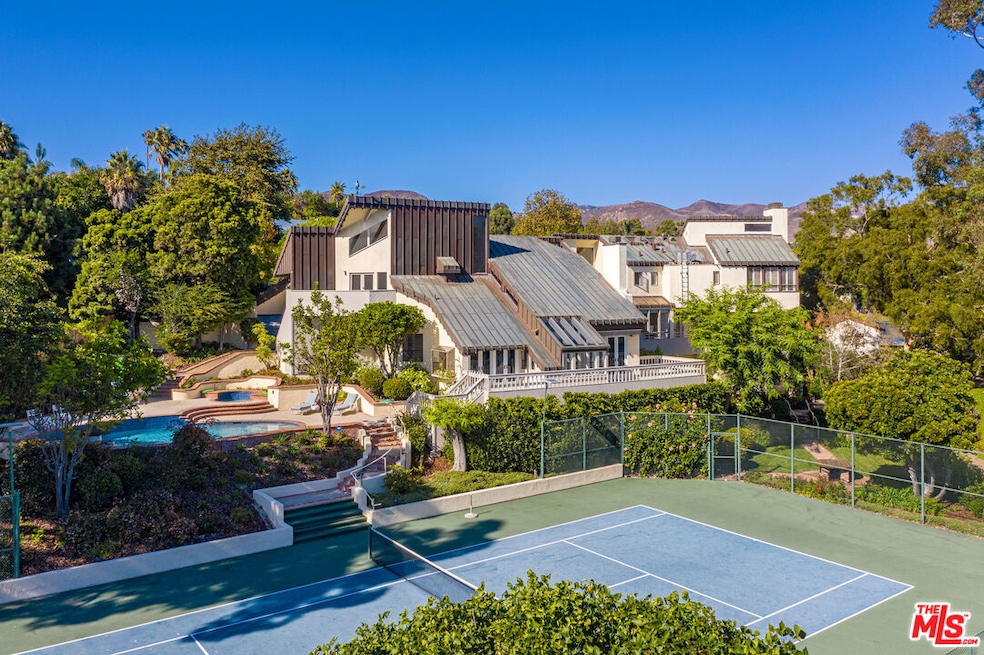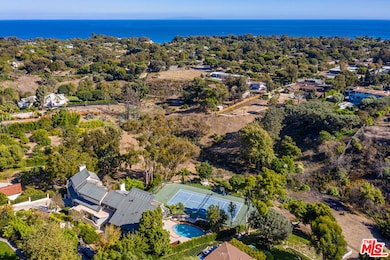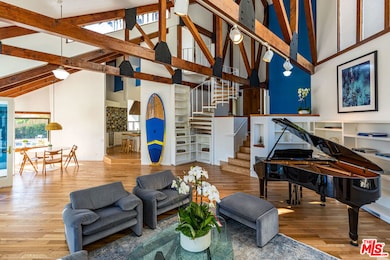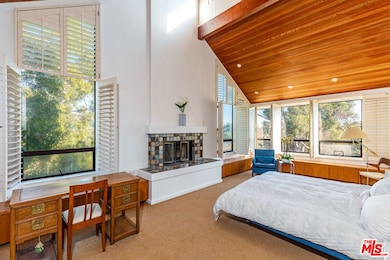28942 Boniface Dr Malibu, CA 90265
Point Dume NeighborhoodHighlights
- Attached Guest House
- Tennis Courts
- Home Theater
- Malibu Elementary School Rated A
- Art Studio
- Heated In Ground Pool
About This Home
A Soulful Sanctuary and Tennis Estate by the Sea. Are you ready to seize the summer and thrive in 2025? Once in a lifetime opportunity to live an inspired life infused with nature that will make your soul blossom. Crafted by award-winning architect Marshall Lewis, this breathtaking Point Dume estate is more than a home - it's a living work of art. This elegant residence invites you to experience the indoor/outdoor "Way of Life" filled with the magic of nature. A place to live artfully, expansively, and fully immersed in the rhythm of nature. Every room offers nature-kissed views, every detail speaks of elegance and peace. With six bedrooms, five baths, and a versatile office/media room, the home adapts to your every need - a creative space, restful haven, joyful gathering place. Features: A saltwater pool and spa. A tennis court with breathtaking views. Soaring Douglas Fir beams. A chef's kitchen with a generous center island designed for conversation, celebration, and connection. The home's symmetry and balance create harmony and a place of peace and a sense of well-being. The primary suite offers a fireplace, spacious walk-in closets, and a luxurious new master bathroom. A home filled with light, love and exclusive deeded beach access to one of the best beaches in the world, in one of the most sought after neighborhoods in all of Malibu - Point Dume. Located near the trails of a Nature Preserve and the expanse of Westward Beach. A shoreline where dolphins dance daily, where the sun slips behind the sea in brilliant ceremony, and where barefoot walks become sacred ritual. A lifestyle. A sanctuary. What are you waiting for?
Home Details
Home Type
- Single Family
Est. Annual Taxes
- $15,488
Year Built
- Built in 1976 | Remodeled
Lot Details
- 1.15 Acre Lot
- Lot Dimensions are 151x300
- South Facing Home
- Fenced Yard
- Landscaped
- Property is zoned LCRA1*
Parking
- 4 Parking Spaces
Property Views
- Panoramic
- Peek-A-Boo
- Canyon
- Mountain
- Hills
- Pool
- Courtyard
Home Design
- Contemporary Architecture
- Copper Roof
Interior Spaces
- 5,800 Sq Ft Home
- 3-Story Property
- Open Floorplan
- Cathedral Ceiling
- Skylights in Kitchen
- Awning
- French Doors
- Great Room with Fireplace
- 3 Fireplaces
- Living Room with Attached Deck
- Dining Area
- Home Theater
- Den with Fireplace
- Loft
- Art Studio
- Sun or Florida Room
- Wood Flooring
- Alarm System
- Laundry Room
Kitchen
- Gourmet Kitchen
- Open to Family Room
- Double Convection Oven
- Gas Cooktop
- <<microwave>>
- Kitchen Island
Bedrooms and Bathrooms
- 6 Bedrooms
- Studio bedroom
- Walk-In Closet
- Dressing Area
- Mirrored Closets Doors
- Remodeled Bathroom
- Maid or Guest Quarters
- In-Law or Guest Suite
- 5 Full Bathrooms
Pool
- Heated In Ground Pool
- Spa
- Fence Around Pool
Outdoor Features
- Tennis Courts
- Living Room Balcony
- Lanai
- Fire Pit
- Wrap Around Porch
Additional Homes
- Attached Guest House
Community Details
- Call for details about the types of pets allowed
Listing and Financial Details
- Security Deposit $100,000
- Tenant pays for cable TV, electricity, water, trash collection, gas, pool service, air cond/heat maint
- Rent includes pool, gardener
- Month-to-Month Lease Term
- Negotiable Lease Term
- Assessor Parcel Number 4466-016-033
Map
Source: The MLS
MLS Number: 25537925
APN: 4466-016-033
- 6756 Dume Dr
- 6754 Dume Dr
- 6970 Fernhill Dr
- 6972 Grasswood Ave
- 28901 Selfridge Dr
- 28837 Selfridge Dr
- 6749 Wildlife Rd
- 28869 Selfridge Dr
- 29200 Larkspur Ln
- 28870 Hampton Place
- 29215 Larkspur Ln
- 7059 Fernhill Dr
- 6738 Wildlife Rd
- 6771 Wandermere Rd
- 6708 Wildlife Rd
- 6544 Wandermere Rd
- 28867 Grayfox St
- 6522 Wildlife Rd
- 28908 Wight Rd
- 7052 Dume Dr
- 6755 Dume Dr
- 6750 Fernhill Dr
- 28861 Selfridge Dr
- 6715 Fernhill Dr
- 28837 Selfridge Dr Unit A
- 6956 Dume Dr
- 28870 Hampton Place
- 6711 Wandermere Rd
- 7052 Dume Dr
- 28827 Grayfox St
- 7038 Dume Dr Unit GuestHouse
- 7038 Dume Dr
- 6471 Kanan Dume Rd
- 6472 Cavalleri Rd
- 6456 Cavalleri Rd Unit Malibu Gardens townhome
- 6484 Cavalleri Rd Unit 6484
- 6491 Kanan Dume Rd
- 6945 Whitesands Place
- 6505 Dume Dr Unit B
- 28711 Pacific Coast Hwy







