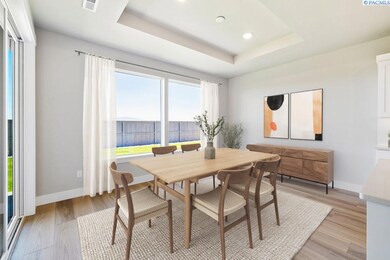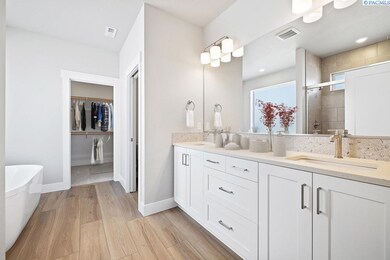
2895 Avrio Ave Richland, WA 99354
Estimated payment $3,611/month
Highlights
- New Construction
- In Ground Pool
- Landscaped Professionally
- Hanford High School Rated A
- Primary Bedroom Suite
- Living Room with Fireplace
About This Home
MLS# 276563 Welcome to Quail Ridge at Horn Rapids – A Premier Pahlisch Homes Community! This neighborhood offers resort-style amenities including a sparkling pool, clubhouse, and fitness center—perfect for an elevated lifestyle. Located on Lot 14, Phase III, this Move In Ready Malone-E floor plan offers 2,411 sq. ft. of thoughtfully designed living space. The open-concept great room features soaring ceilings and expansive windows that fill the home with natural light. Ideal for entertaining, the chef-inspired kitchen boasts top-of-the-line stainless steel appliances, quartz countertops, a walk-in pantry, and custom cabinetry. The private primary suite is tucked away, creating a peaceful retreat from the rest of the home. Additional highlights include a 4th bedroom or den/flex space, and a spacious 3-car garage with an extended third bay and impressive 11-ft door—perfect for larger vehicles or storage. Enjoy outdoor living with a large covered patio, fully enclosed fencing, and professionally landscaped front and back yards—all included! Pahlisch Homes also comes standard with smart home features such as a smart thermostat, smart deadbolt, and garage door openers for modern convenience. * Lot 14, Phase III of Quail Ridge * Open for tours Friday–Tuesday, Please contact Tiffanie to schedule your private tour. * Up to $20,000 Buyer Bonus available when using our Preferred Lender—see site agent for details * Photos are of a actual home and are virtually staged
Home Details
Home Type
- Single Family
Est. Annual Taxes
- $805
Year Built
- Built in 2025 | New Construction
Lot Details
- 8,454 Sq Ft Lot
- Fenced
- Landscaped Professionally
Home Design
- Home is estimated to be completed on 4/8/25
- Concrete Foundation
- Composition Shingle Roof
- Masonry
- Stucco
Interior Spaces
- 2,411 Sq Ft Home
- 1-Story Property
- Ceiling Fan
- Gas Fireplace
- Double Pane Windows
- Vinyl Clad Windows
- French Doors
- Entrance Foyer
- Great Room
- Living Room with Fireplace
- Combination Kitchen and Dining Room
- Utility Closet
- Laundry Room
- Utility Room in Garage
- Storage
- Carpet
- Crawl Space
Kitchen
- Oven or Range
- <<microwave>>
- Dishwasher
- Kitchen Island
- Granite Countertops
- Disposal
Bedrooms and Bathrooms
- 4 Bedrooms
- Primary Bedroom Suite
- Walk-In Closet
- Garden Bath
Parking
- 3 Car Attached Garage
- Garage Door Opener
Eco-Friendly Details
- Drip Irrigation
Outdoor Features
- In Ground Pool
- Covered patio or porch
- Exterior Lighting
Utilities
- Cooling Available
- Heat Pump System
- Gas Available
- Water Heater
Community Details
- Community Pool
Map
Home Values in the Area
Average Home Value in this Area
Tax History
| Year | Tax Paid | Tax Assessment Tax Assessment Total Assessment is a certain percentage of the fair market value that is determined by local assessors to be the total taxable value of land and additions on the property. | Land | Improvement |
|---|---|---|---|---|
| 2024 | $805 | $85,000 | $85,000 | -- |
| 2023 | $805 | $85,000 | $85,000 | -- |
Property History
| Date | Event | Price | Change | Sq Ft Price |
|---|---|---|---|---|
| 06/27/2025 06/27/25 | For Sale | $639,900 | 0.0% | $265 / Sq Ft |
| 05/19/2025 05/19/25 | Pending | -- | -- | -- |
| 01/22/2025 01/22/25 | Price Changed | $639,900 | -0.3% | $265 / Sq Ft |
| 11/26/2024 11/26/24 | Price Changed | $641,975 | +3.6% | $266 / Sq Ft |
| 06/08/2024 06/08/24 | For Sale | $619,900 | -- | $257 / Sq Ft |
Similar Homes in the area
Source: Pacific Regional MLS
MLS Number: 276563
APN: 120082020000014
- 2853 Avrio Ave
- 2864 Avrio Ave
- 2840 Avrio Ave
- 2817 Avrio Ave
- 2871 Centerline Ave
- 2859 Centerline Ave
- 2828 Avrio Ave
- 2847 Centerline Ave
- 2816 Avrio Ave
- 2835 Centerline Ave
- 2858 Centerline Ave
- 2823 Centerline Ave
- 2834 Centerline Ave
- 2811 Centerline Ave
- 3220 Emory Ave
- 2793 Avrio Ave
- 2792 Avrio Ave
- 2810 Centerline Ave
- 3149 Wild Canyon Way
- 2753 Walking Stick Ave
- 2665 Kingsgate Way
- 4335 Fallon Dr
- 2895 Pauling Ave
- 2455 George Washington Way
- 2433 George Washington Way
- 8152 Paradise Way
- 8000 Paradise Way
- 230 Battelle Blvd
- 1900 Stevens Dr
- 2118 Symons St
- 1851 Jadwin Ave
- 1621 George Washington Way
- 1419 Kimball Ave
- 1307 Rochefontaine St
- 1515 George Washington Way
- 1419 Jadwin Ave
- 2550 Duportail St
- 2555 Duportail St
- 2513 Duportail St
- 3003 Queensgate Dr






