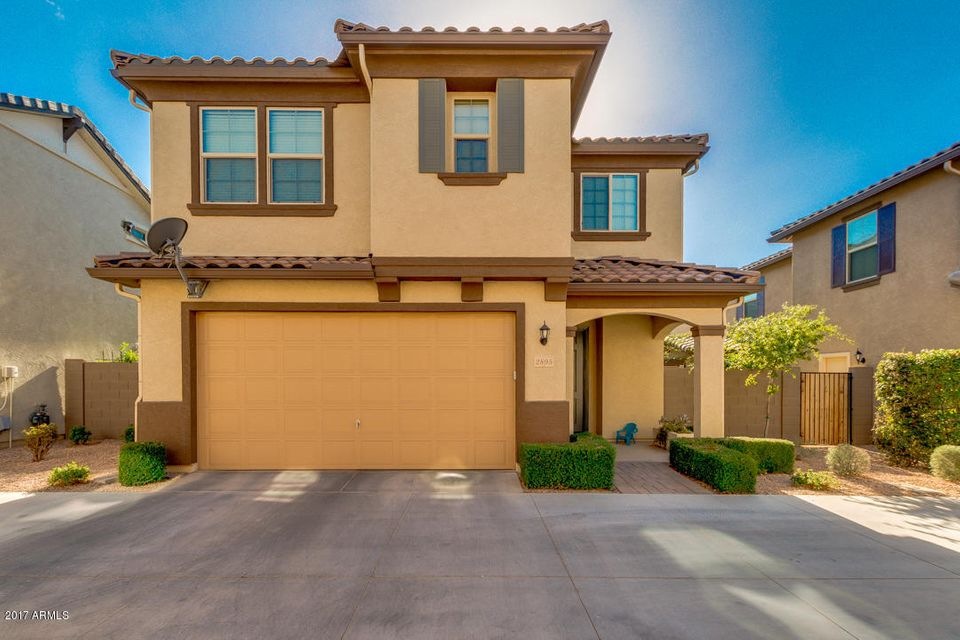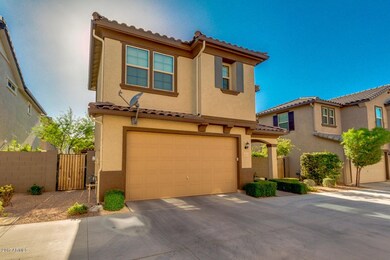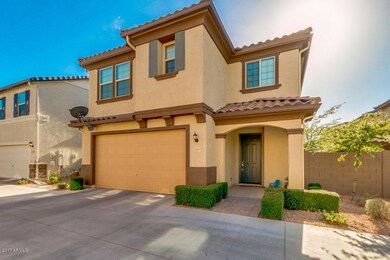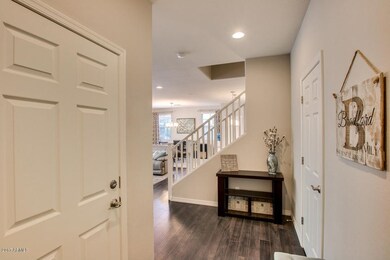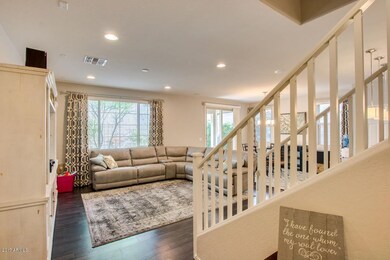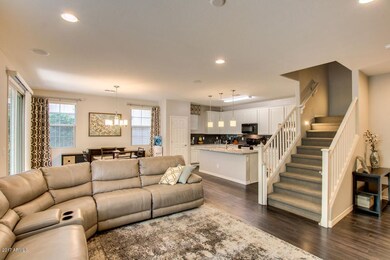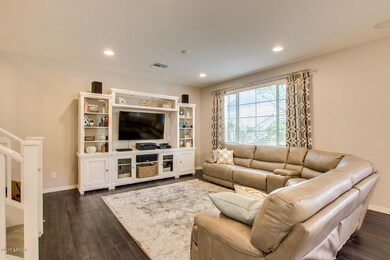
2895 E Detroit St Chandler, AZ 85225
Southwest Gilbert NeighborhoodHighlights
- Heated Spa
- Granite Countertops
- Eat-In Kitchen
- Chandler Traditional Academy - Liberty Campus Rated A
- Covered patio or porch
- Double Pane Windows
About This Home
As of December 2020Beautifully Decorated FORMER MODEL HOME Is Turn-Key & WAITING For You! Large Open GREAT ROOM Is Adjacent To The Kitchen Making The Perfect Place To Hang Out*ISLAND Kitchen Features WHITE 42'' Cabinets,Handsome GRANITE,Undermount Sink,TILE Backsplash & Black Appliances*Plenty of Room For Dining Area Too*9Ft Ceilings on 1st Floor*Huge STORAGE Closet Under Stairs*Dark WOOD LOOK Laminate Flooring Downstairs*Upgraded NEUTRAL BERBER Carpet*Master SPLIT+Really Nice Private Bath W/WALK-IN Closet, 2 Separate LINEN Closets & Gorgeous TILE Floors*SECURITY SYS*Surround Sound*2'' FAUX WOOD BLINDS*Higher Baseboards*Very ENERGY EFFICIENT Home*OVERSIZED LOFT Can Be Used For Many Purposes*''ON-Q'' Networking System*Upgraded LIGHTING*Soft Color Pallete*Community POOL,Greenbelt,Playground*PERFECT LOCATION!
Last Agent to Sell the Property
Russ Lyon Sotheby's International Realty License #SA114456000 Listed on: 05/17/2017

Last Buyer's Agent
Laura Grunewald
Cerreta Real Estate License #SA659315000
Home Details
Home Type
- Single Family
Est. Annual Taxes
- $1,680
Year Built
- Built in 2015
Lot Details
- 2,442 Sq Ft Lot
- Block Wall Fence
- Front and Back Yard Sprinklers
- Sprinklers on Timer
Parking
- 2 Car Garage
- Garage Door Opener
- Shared Driveway
Home Design
- Wood Frame Construction
- Tile Roof
- Stucco
Interior Spaces
- 1,932 Sq Ft Home
- 2-Story Property
- Ceiling height of 9 feet or more
- Double Pane Windows
- Low Emissivity Windows
- Vinyl Clad Windows
- Security System Owned
Kitchen
- Eat-In Kitchen
- Breakfast Bar
- <<builtInMicrowave>>
- Dishwasher
- Kitchen Island
- Granite Countertops
Flooring
- Carpet
- Laminate
- Tile
Bedrooms and Bathrooms
- 3 Bedrooms
- Walk-In Closet
- Primary Bathroom is a Full Bathroom
- 2.5 Bathrooms
- Dual Vanity Sinks in Primary Bathroom
- Bathtub With Separate Shower Stall
Laundry
- Laundry in unit
- 220 Volts In Laundry
- Washer and Dryer Hookup
Pool
- Heated Spa
- Heated Pool
Outdoor Features
- Covered patio or porch
Schools
- Chandler Traditional Academy - Liberty Campus Elementary School
- Willis Junior High School
- Perry High School
Utilities
- Refrigerated Cooling System
- Heating System Uses Natural Gas
- Tankless Water Heater
- High Speed Internet
- Cable TV Available
Listing and Financial Details
- Tax Lot 105
- Assessor Parcel Number 310-12-276
Community Details
Overview
- Property has a Home Owners Association
- Trestle Mgmnt Group Association, Phone Number (480) 422-0888
- Built by KB HOMES
- Fire Rock Ranch Subdivision
Recreation
- Community Playground
- Heated Community Pool
- Community Spa
Ownership History
Purchase Details
Purchase Details
Home Financials for this Owner
Home Financials are based on the most recent Mortgage that was taken out on this home.Purchase Details
Home Financials for this Owner
Home Financials are based on the most recent Mortgage that was taken out on this home.Purchase Details
Home Financials for this Owner
Home Financials are based on the most recent Mortgage that was taken out on this home.Purchase Details
Home Financials for this Owner
Home Financials are based on the most recent Mortgage that was taken out on this home.Similar Homes in Chandler, AZ
Home Values in the Area
Average Home Value in this Area
Purchase History
| Date | Type | Sale Price | Title Company |
|---|---|---|---|
| Warranty Deed | -- | None Listed On Document | |
| Warranty Deed | $375,000 | First Arizona Title Agency | |
| Warranty Deed | $319,000 | Lawyers Title Of Arizona Inc | |
| Warranty Deed | $285,000 | Chicago Title Agency | |
| Warranty Deed | $279,990 | First American Title Ins Co | |
| Warranty Deed | -- | First American Title Ins Co |
Mortgage History
| Date | Status | Loan Amount | Loan Type |
|---|---|---|---|
| Previous Owner | $348,500 | New Conventional | |
| Previous Owner | $348,750 | New Conventional | |
| Previous Owner | $307,100 | New Conventional | |
| Previous Owner | $303,050 | New Conventional | |
| Previous Owner | $285,000 | VA | |
| Previous Owner | $223,990 | New Conventional |
Property History
| Date | Event | Price | Change | Sq Ft Price |
|---|---|---|---|---|
| 12/30/2020 12/30/20 | Sold | $375,000 | -1.3% | $195 / Sq Ft |
| 12/01/2020 12/01/20 | Pending | -- | -- | -- |
| 11/19/2020 11/19/20 | For Sale | $380,000 | +19.1% | $198 / Sq Ft |
| 10/17/2018 10/17/18 | Sold | $319,000 | +1.3% | $166 / Sq Ft |
| 09/17/2018 09/17/18 | Pending | -- | -- | -- |
| 09/11/2018 09/11/18 | Price Changed | $315,000 | -1.6% | $164 / Sq Ft |
| 08/28/2018 08/28/18 | Price Changed | $320,000 | -0.6% | $166 / Sq Ft |
| 08/14/2018 08/14/18 | For Sale | $322,000 | +13.0% | $167 / Sq Ft |
| 06/30/2017 06/30/17 | Sold | $285,000 | -1.7% | $148 / Sq Ft |
| 05/22/2017 05/22/17 | Pending | -- | -- | -- |
| 05/17/2017 05/17/17 | For Sale | $290,000 | +3.6% | $150 / Sq Ft |
| 10/28/2016 10/28/16 | Sold | $279,990 | 0.0% | $145 / Sq Ft |
| 09/28/2016 09/28/16 | Pending | -- | -- | -- |
| 09/08/2016 09/08/16 | Price Changed | $279,990 | -3.4% | $145 / Sq Ft |
| 09/02/2016 09/02/16 | For Sale | $289,990 | -- | $150 / Sq Ft |
Tax History Compared to Growth
Tax History
| Year | Tax Paid | Tax Assessment Tax Assessment Total Assessment is a certain percentage of the fair market value that is determined by local assessors to be the total taxable value of land and additions on the property. | Land | Improvement |
|---|---|---|---|---|
| 2025 | $1,699 | $22,106 | -- | -- |
| 2024 | $1,663 | $21,054 | -- | -- |
| 2023 | $1,663 | $35,270 | $7,050 | $28,220 |
| 2022 | $1,605 | $27,480 | $5,490 | $21,990 |
| 2021 | $1,682 | $26,460 | $5,290 | $21,170 |
| 2020 | $1,675 | $23,750 | $4,750 | $19,000 |
| 2019 | $1,610 | $22,280 | $4,450 | $17,830 |
| 2018 | $1,560 | $20,720 | $4,140 | $16,580 |
| 2017 | $1,454 | $20,030 | $4,000 | $16,030 |
| 2016 | $1,680 | $18,750 | $3,750 | $15,000 |
Agents Affiliated with this Home
-
Shannon Gillette

Seller's Agent in 2020
Shannon Gillette
Real Broker
(480) 352-6027
2 in this area
442 Total Sales
-
Sagar Mitta
S
Buyer's Agent in 2020
Sagar Mitta
Keller Williams Realty Phoenix
(480) 768-9333
2 in this area
36 Total Sales
-
Tara Massey

Seller's Agent in 2018
Tara Massey
REALTY ONE GROUP AZ
(602) 690-3214
8 Total Sales
-
Susan Lewis

Seller's Agent in 2017
Susan Lewis
Russ Lyon Sotheby's International Realty
(602) 672-3650
47 Total Sales
-
L
Buyer's Agent in 2017
Laura Grunewald
Cerreta Real Estate
-
Joel Huston
J
Seller's Agent in 2016
Joel Huston
Joel E Huston
(480) 370-7922
29 Total Sales
Map
Source: Arizona Regional Multiple Listing Service (ARMLS)
MLS Number: 5606444
APN: 310-12-276
- 2868 E Binner Dr
- 291 N Scott Dr
- 263 N Wilson Dr
- 345 N Scott Dr
- 381 N Bell Place
- 15303 S Gilbert Rd
- 15606 S Gilbert Rd Unit 63
- 15606 S Gilbert Rd Unit 49
- 15606 S Gilbert Rd Unit 128
- 2641 E Binner Dr
- 231 N Nash Way
- 2536 E Commonwealth Cir
- 2825 E Galveston St
- 2461 E Stephens Place
- 550 N Mammoth Way
- 2330 E Stephens Place
- 194 E Canyon Creek Dr
- 2260 E Binner Dr
- 174 W Del Rio St
- 13311 E Chicago St
