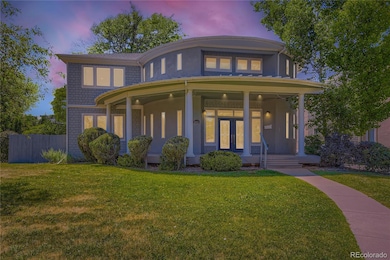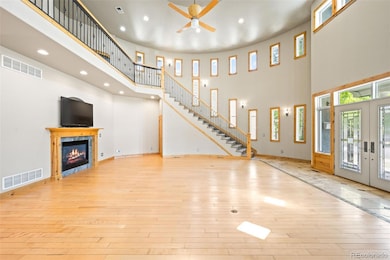2895 S Cook St Denver, CO 80210
Wellshire NeighborhoodHighlights
- Primary Bedroom Suite
- Open Floorplan
- Property is near public transit
- Slavens School Rated A-
- Contemporary Architecture
- Vaulted Ceiling
About This Home
Welcome to 2895 S Cook Street, a beautifully designed home in one of Denver’s most desirable neighborhoods and located within the Slavens K–8 School District. With over 6,500 square feet of living space, this 6 bedroom, 7 bathroom home is the perfect blend of comfort, function, and style.
The main floor includes a spacious primary suite with a luxurious en suite bath and walk in closets. Vaulted ceilings and an open floor plan bring in tons of natural light, while the gourmet kitchen flows effortlessly into the main living and dining areas, ideal for both everyday living and entertaining.
The walk out basement is fully finished and includes a second full kitchen, large recreation space, guest suite, and plenty of storage. It’s perfect for hosting guests, creating a separate living space, or simply spreading out.
Situated on a corner lot with mature landscaping and a two car garage, this home offers exceptional livability in a prime location near parks, shopping, dining, and top rated schools.
Listing Agent
LIV Sotheby's International Realty Brokerage Email: acentron@livsothebysrealty.com,303-906-5793 License #100069909 Listed on: 07/17/2025

Home Details
Home Type
- Single Family
Est. Annual Taxes
- $12,100
Year Built
- Built in 2005
Lot Details
- 9,600 Sq Ft Lot
- East Facing Home
- Property is Fully Fenced
- Corner Lot
- Front and Back Yard Sprinklers
- Irrigation
- Private Yard
Parking
- 2 Car Garage
Home Design
- Contemporary Architecture
Interior Spaces
- 2-Story Property
- Open Floorplan
- Vaulted Ceiling
- Ceiling Fan
- 3 Fireplaces
- Mud Room
- Great Room
- Living Room
- Dining Room
- Loft
Kitchen
- Oven
- Dishwasher
- Kitchen Island
- Granite Countertops
- Disposal
Flooring
- Wood
- Carpet
- Tile
Bedrooms and Bathrooms
- Primary Bedroom Suite
- Walk-In Closet
Laundry
- Laundry Room
- Dryer
- Washer
Basement
- Walk-Out Basement
- Basement Fills Entire Space Under The House
- Bedroom in Basement
- 1 Bedroom in Basement
Outdoor Features
- Covered patio or porch
- Rain Gutters
Schools
- Slavens E-8 Elementary School
- Merrill Middle School
- Thomas Jefferson High School
Utilities
- Forced Air Heating and Cooling System
- Heating System Uses Natural Gas
Additional Features
- Smoke Free Home
- Property is near public transit
Listing and Financial Details
- Security Deposit $8,995
- Property Available on 7/31/25
- The owner pays for grounds care, trash collection, water
- 12 Month Lease Term
- $50 Application Fee
Community Details
Overview
- Observatory Park Subdivision
Pet Policy
- Pet Deposit $500
- Dogs and Cats Allowed
Map
Source: REcolorado®
MLS Number: 2883715
APN: 5361-21-014
- 2900 S Adams St
- 2931 S Cook St
- 2725 S Monroe St
- 2998 S Adams St
- 2773 S Garfield St
- 3209 E Yale Way
- 2673 S Cook St
- 2684 S Adams St
- 3750 E Amherst Ave
- 2646 S Madison St
- 2680 S Garfield Cir
- 2717 S Langley Ct
- 2732 S Jackson St
- 2600 S Adams St
- 2525 S Monroe St
- 2500 S Monroe St
- 2486 S Monroe St
- 2495 S Saint Paul St
- 3194 S Milwaukee St
- 2800 S University Blvd Unit 19
- 3833 E Nielsen Ln
- 2449 S Colorado Blvd
- 2675 S Josephine St
- 4585 E Yale Ave Unit 4587
- 2515 S University Blvd Unit B
- 2450 S University Blvd
- 2500 S York St
- 2500 S York St Unit 410
- 2444 S York St
- 2374 S University Blvd Unit 502
- 2358 S University Blvd
- 2459 S York St
- 2350 S University Blvd
- 2153 S Saint Paul St
- 2441 S York St
- 2330 S University Blvd
- 4220 E Warren Ave
- 2485-2495 S Gaylord St
- 4120 E Warren Ave Unit 6
- 2475 S Gaylord St






