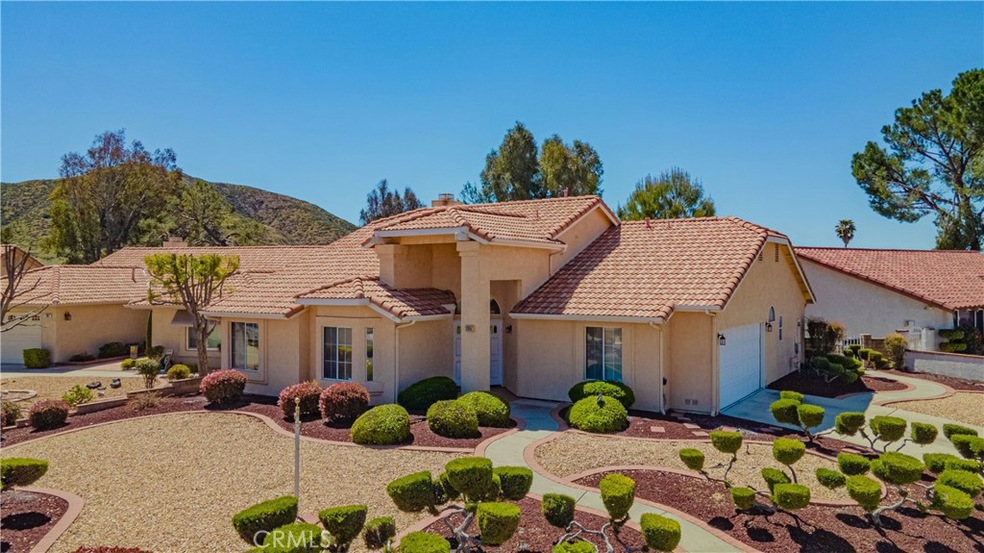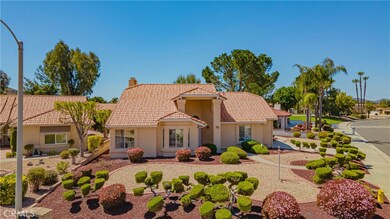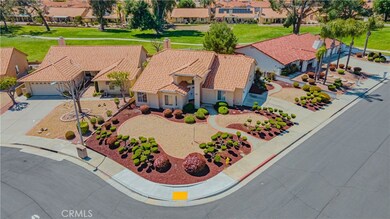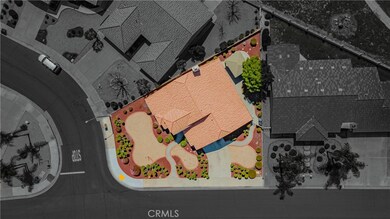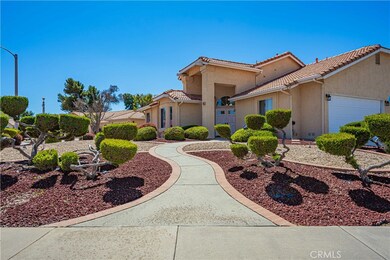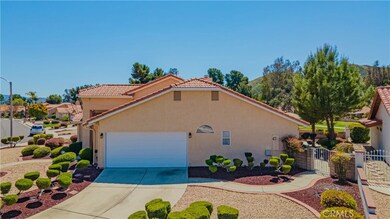
2897 Banyan Tree Ln Hemet, CA 92545
Seven Hills NeighborhoodHighlights
- Golf Course Community
- Cabana
- Golf Course View
- Fitness Center
- Senior Community
- Clubhouse
About This Home
As of July 2024Relax and Retire in Style in this highly desireable 55+ community of Seven Hills!!!! Peek a boo view of the golf course. Amazing curb appeal on a beautiful, peaceful corner lot!!!!! Enjoy the spectacular views of the San Jacinto Mountians right outside your front door. This 3 bed 2 bath home has large high ceilings and dual paned windows throughout. The light, spacious living room with a cozy gas firelplace. The kitchen comes complete with white tiled countertops, recessed lighting, pantry, and plenty of cabinetry. The primary bed room has double mirrored closets and patio door to back yard. Primary bath has double sinks, walk in shower, privacy door to toilet, and linen closet. Primary bedroom and bath separate from guest bedrooms and guest bath. 2 car garage with built in storage, utility sink, and a pull down access to attic. Relax with a cup of coffee in your low maintenance back yard and entertain family and friends under a large gazebo that is wired w/ electricity. Low taxes and HOA is only $43 annually. You can also join the optional Members Club and enjoy a large pool, spa, gym, billiards, and more. The Seven Hills golf course includes a Pro Shop and restaurant open to the public. Close to doctors, shopping, and restaurants. Hurry, this one won't last long.
Last Agent to Sell the Property
Coldwell Banker Assoc Brkr-SC Brokerage Phone: License #02015217 Listed on: 04/05/2024

Home Details
Home Type
- Single Family
Est. Annual Taxes
- $2,686
Year Built
- Built in 1989
Lot Details
- 7,405 Sq Ft Lot
- Block Wall Fence
- Landscaped
- Corner Lot
- Front and Back Yard Sprinklers
HOA Fees
- $4 Monthly HOA Fees
Parking
- 2 Car Attached Garage
- 2 Open Parking Spaces
- Parking Available
- Driveway
Property Views
- Golf Course
- Peek-A-Boo
- Mountain
- Neighborhood
Home Design
- Planned Development
- Tile Roof
- Stucco
Interior Spaces
- 1,654 Sq Ft Home
- 1-Story Property
- High Ceiling
- Ceiling Fan
- Recessed Lighting
- Gas Fireplace
- Double Pane Windows
- Blinds
- Panel Doors
- Living Room with Fireplace
- Dining Room
Kitchen
- Gas Oven
- <<microwave>>
- Ice Maker
- Water Line To Refrigerator
- Dishwasher
- Tile Countertops
- Disposal
Flooring
- Carpet
- Laminate
Bedrooms and Bathrooms
- 3 Main Level Bedrooms
- All Upper Level Bedrooms
- Mirrored Closets Doors
- 2 Full Bathrooms
- Dual Vanity Sinks in Primary Bathroom
- Private Water Closet
- <<tubWithShowerToken>>
- Walk-in Shower
Laundry
- Laundry Room
- Dryer
- Washer
Home Security
- Storm Doors
- Carbon Monoxide Detectors
- Fire and Smoke Detector
Accessible Home Design
- Grab Bar In Bathroom
Pool
- Cabana
- Heated Spa
- In Ground Spa
- Heated Pool
Outdoor Features
- Covered patio or porch
- Exterior Lighting
- Gazebo
Utilities
- Central Heating and Cooling System
- Natural Gas Connected
- Water Heater
- Cable TV Available
Listing and Financial Details
- Tax Lot 193
- Tax Tract Number 17727
- Assessor Parcel Number 464213023
- $174 per year additional tax assessments
Community Details
Overview
- Senior Community
- Seven Hills Poa, Phone Number (951) 658-6178
Amenities
- Clubhouse
- Billiard Room
Recreation
- Golf Course Community
- Fitness Center
- Community Pool
- Community Spa
Ownership History
Purchase Details
Home Financials for this Owner
Home Financials are based on the most recent Mortgage that was taken out on this home.Purchase Details
Purchase Details
Home Financials for this Owner
Home Financials are based on the most recent Mortgage that was taken out on this home.Purchase Details
Purchase Details
Home Financials for this Owner
Home Financials are based on the most recent Mortgage that was taken out on this home.Purchase Details
Similar Homes in Hemet, CA
Home Values in the Area
Average Home Value in this Area
Purchase History
| Date | Type | Sale Price | Title Company |
|---|---|---|---|
| Grant Deed | $410,000 | Lawyers Title | |
| Grant Deed | -- | None Listed On Document | |
| Interfamily Deed Transfer | -- | None Available | |
| Quit Claim Deed | -- | None Available | |
| Grant Deed | $195,000 | First American Title Company | |
| Interfamily Deed Transfer | -- | -- | |
| Interfamily Deed Transfer | -- | -- |
Mortgage History
| Date | Status | Loan Amount | Loan Type |
|---|---|---|---|
| Open | $364,500 | VA | |
| Previous Owner | $180,941 | VA | |
| Previous Owner | $180,941 | No Value Available | |
| Previous Owner | $199,150 | VA |
Property History
| Date | Event | Price | Change | Sq Ft Price |
|---|---|---|---|---|
| 07/02/2025 07/02/25 | For Sale | $439,900 | +7.3% | $266 / Sq Ft |
| 07/23/2024 07/23/24 | Sold | $410,000 | -2.4% | $248 / Sq Ft |
| 06/24/2024 06/24/24 | For Sale | $420,000 | 0.0% | $254 / Sq Ft |
| 06/15/2024 06/15/24 | Pending | -- | -- | -- |
| 06/13/2024 06/13/24 | Pending | -- | -- | -- |
| 06/12/2024 06/12/24 | For Sale | $420,000 | 0.0% | $254 / Sq Ft |
| 06/06/2024 06/06/24 | Pending | -- | -- | -- |
| 04/23/2024 04/23/24 | Price Changed | $420,000 | -1.2% | $254 / Sq Ft |
| 04/05/2024 04/05/24 | For Sale | $425,000 | +117.9% | $257 / Sq Ft |
| 12/12/2014 12/12/14 | Sold | $195,000 | 0.0% | $118 / Sq Ft |
| 11/19/2014 11/19/14 | Pending | -- | -- | -- |
| 11/07/2014 11/07/14 | For Sale | $195,000 | -- | $118 / Sq Ft |
Tax History Compared to Growth
Tax History
| Year | Tax Paid | Tax Assessment Tax Assessment Total Assessment is a certain percentage of the fair market value that is determined by local assessors to be the total taxable value of land and additions on the property. | Land | Improvement |
|---|---|---|---|---|
| 2023 | $2,686 | $225,251 | $46,201 | $179,050 |
| 2022 | $2,603 | $220,836 | $45,296 | $175,540 |
| 2021 | $2,561 | $216,507 | $44,408 | $172,099 |
| 2020 | $2,535 | $214,288 | $43,953 | $170,335 |
| 2019 | $2,481 | $210,088 | $43,092 | $166,996 |
| 2018 | $2,407 | $205,970 | $42,250 | $163,720 |
| 2017 | $2,378 | $201,932 | $41,422 | $160,510 |
| 2016 | $2,360 | $197,973 | $40,610 | $157,363 |
| 2015 | $2,352 | $195,000 | $40,000 | $155,000 |
| 2014 | $1,182 | $96,031 | $26,370 | $69,661 |
Agents Affiliated with this Home
-
Collette Blanchette

Seller's Agent in 2025
Collette Blanchette
Feigen Realty Group
(951) 205-9931
49 in this area
83 Total Sales
-
Kirk N April Beard
K
Seller's Agent in 2024
Kirk N April Beard
Coldwell Banker Assoc Brkr-SC
(951) 315-9177
3 in this area
38 Total Sales
-
Dodie O'Neal

Buyer's Agent in 2024
Dodie O'Neal
Century 21 Masters
(951) 533-0363
53 in this area
71 Total Sales
-
J
Seller's Agent in 2014
Jesse Petton
Liberty Real Estate
-
Karen Lenahan

Buyer's Agent in 2014
Karen Lenahan
First Team Real Estate
(951) 757-2398
33 Total Sales
Map
Source: California Regional Multiple Listing Service (CRMLS)
MLS Number: SW24064263
APN: 464-213-023
- 2869 Maple Dr
- 1838 Tamarack Ln
- 1874 Balsawood Dr
- 3061 Thyme Way
- 3077 Sun Delight Way
- 3035 Cat Tail Ct
- 3001 Red Cedar Trail
- 1863 Ash Tree Ln
- 2842 Blue Spruce Dr
- 3135 Hibiscus Point
- 1501 Ailanthus Dr
- 1886 Ash Tree Ln
- 3051 Mill Ridge Dr
- 2157 Pecan Tree St
- 3231 Mill Ridge Dr
- 1384 Brentwood Way
- 2108 Pecan Tree St
- 2918 Dogwood Way
- 1946 Seven Hills Dr
- 1354 Jasmine Way
