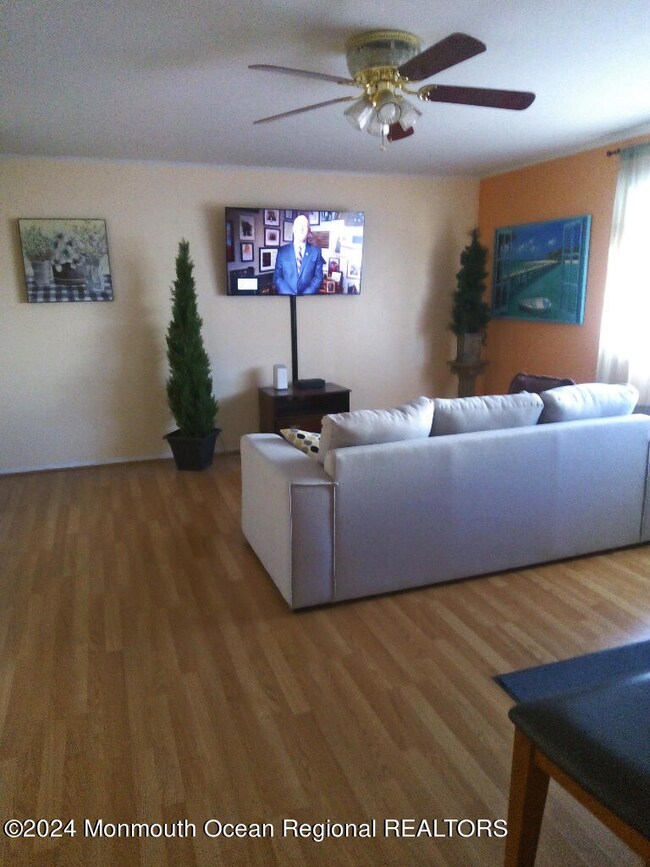
$120,000
- 2 Beds
- 2 Baths
- 11 Lexington Dr
- Manchester Township, NJ
Step into this charming Stratford Model—a 2-bedroom, 2-bath home designed for comfort and convenience in the heart of this sought-after 55+ community. Featuring a bright open-concept layout, the home offers a welcoming living and dining space perfect for entertaining or relaxing. The kitchen boasts ample storage and countertop space, ideal for anyone who enjoys cooking or simply wants a
Roman Balandin Roman Balandin Realty






