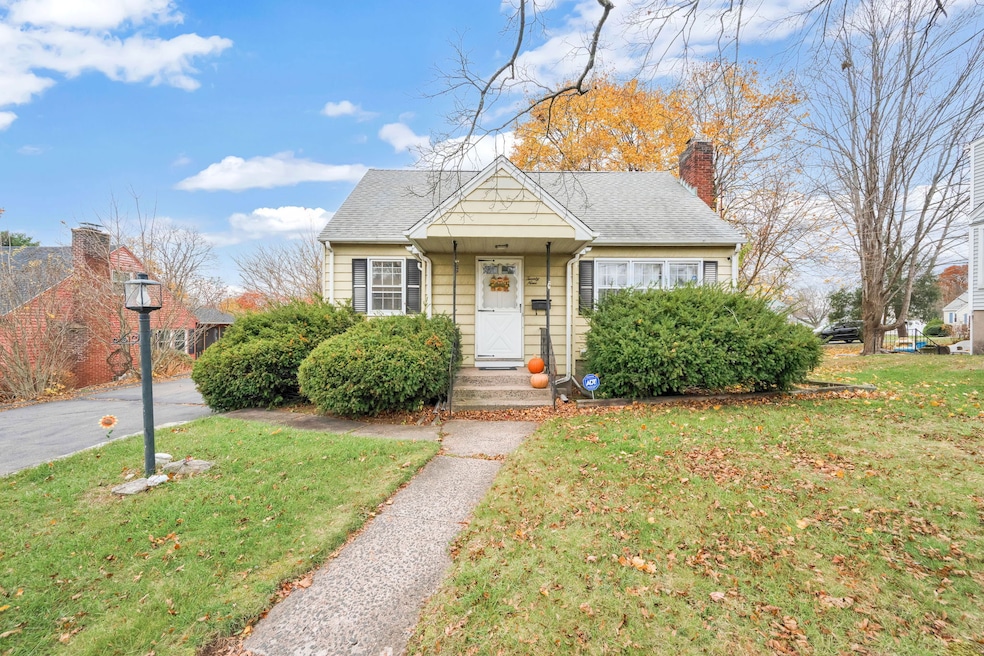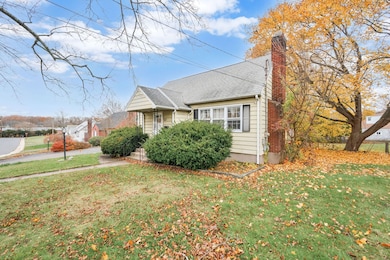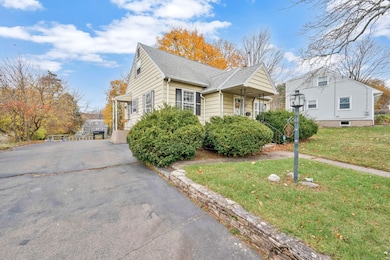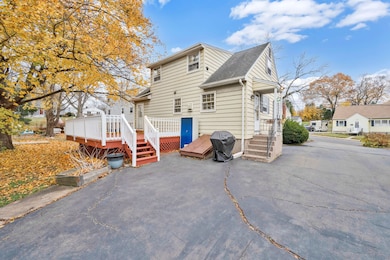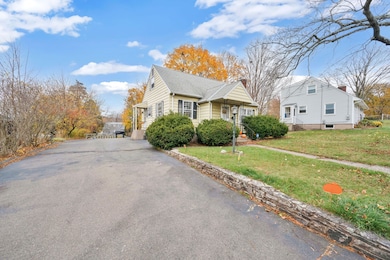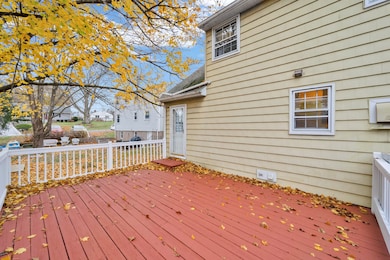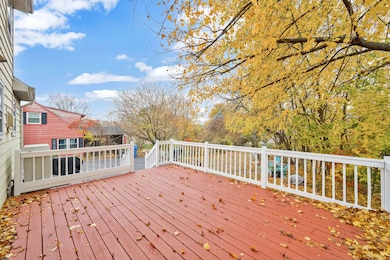29 Bretton Rd Manchester, CT 06042
Buckley District NeighborhoodEstimated payment $1,830/month
Highlights
- Cape Cod Architecture
- Deck
- 1 Fireplace
- Buckley School Rated 9+
- Property is near public transit
- Home Security System
About This Home
Charming Cape in the desirable Bowers Neighborhood! Welcome to 29 Bretton Rd - a 3-bedroom, 1-bath home offering comfort, character, and convenience. The freshly painted first floor features a cozy living room with a fireplace, hardwood floors that flow into the dining room and first-floor bedroom, and plenty of natural light throughout. Upstairs, you'll find two spacious bedrooms with ample storage. The partially finished basement provides additional living space or room for a home office or gym. Enjoy outdoor living on the freshly painted deck overlooking the backyard. Located in a walkable neighborhood with sidewalks and just minutes from Manchester's best restaurants, shopping, public transportation, and more. Don't miss out and schedule your showing today!
Listing Agent
Coldwell Banker Realty Brokerage Phone: (860) 216-7865 License #RES.0816081 Listed on: 11/13/2025

Home Details
Home Type
- Single Family
Est. Annual Taxes
- $4,930
Year Built
- Built in 1950
Lot Details
- 10,454 Sq Ft Lot
- Level Lot
- Property is zoned RA
Parking
- Parking Deck
Home Design
- Cape Cod Architecture
- Concrete Foundation
- Frame Construction
- Asphalt Shingled Roof
- Aluminum Siding
Interior Spaces
- 1,192 Sq Ft Home
- 1 Fireplace
- Home Security System
Kitchen
- Electric Range
- Microwave
- Dishwasher
Bedrooms and Bathrooms
- 3 Bedrooms
- 1 Full Bathroom
Laundry
- Dryer
- Washer
Partially Finished Basement
- Basement Fills Entire Space Under The House
- Laundry in Basement
Outdoor Features
- Deck
Location
- Property is near public transit
- Property is near shops
Utilities
- Cooling System Mounted In Outer Wall Opening
- Hot Water Heating System
- Heating System Uses Oil
- Hot Water Circulator
- Oil Water Heater
- Fuel Tank Located in Basement
Community Details
- Public Transportation
Listing and Financial Details
- Assessor Parcel Number 623615
Map
Home Values in the Area
Average Home Value in this Area
Tax History
| Year | Tax Paid | Tax Assessment Tax Assessment Total Assessment is a certain percentage of the fair market value that is determined by local assessors to be the total taxable value of land and additions on the property. | Land | Improvement |
|---|---|---|---|---|
| 2025 | $4,930 | $123,800 | $39,000 | $84,800 |
| 2024 | $4,789 | $123,800 | $39,000 | $84,800 |
| 2023 | $4,605 | $123,800 | $39,000 | $84,800 |
| 2022 | $4,515 | $123,800 | $39,000 | $84,800 |
| 2021 | $3,535 | $96,800 | $33,500 | $63,300 |
| 2020 | $3,535 | $96,800 | $33,500 | $63,300 |
| 2019 | $3,535 | $96,800 | $33,500 | $63,300 |
| 2018 | $3,466 | $96,800 | $33,500 | $63,300 |
| 2017 | $3,373 | $96,800 | $33,500 | $63,300 |
| 2016 | $3,603 | $103,400 | $42,600 | $60,800 |
| 2015 | $3,586 | $103,400 | $42,600 | $60,800 |
| 2014 | $3,516 | $103,400 | $42,600 | $60,800 |
Property History
| Date | Event | Price | List to Sale | Price per Sq Ft |
|---|---|---|---|---|
| 11/13/2025 11/13/25 | For Sale | $269,900 | -- | $226 / Sq Ft |
Purchase History
| Date | Type | Sale Price | Title Company |
|---|---|---|---|
| Quit Claim Deed | -- | -- | |
| Quit Claim Deed | -- | -- | |
| Warranty Deed | $165,900 | -- | |
| Warranty Deed | $165,900 | -- | |
| Warranty Deed | $135,000 | -- | |
| Warranty Deed | $135,000 | -- | |
| Warranty Deed | $131,000 | -- | |
| Warranty Deed | $131,000 | -- | |
| Warranty Deed | $105,500 | -- | |
| Warranty Deed | $105,500 | -- | |
| Executors Deed | $109,000 | -- | |
| Executors Deed | $109,000 | -- |
Mortgage History
| Date | Status | Loan Amount | Loan Type |
|---|---|---|---|
| Open | $152,523 | FHA | |
| Previous Owner | $163,695 | FHA |
Source: SmartMLS
MLS Number: 24139714
APN: MANC-000107-000700-000029
- 39 Clyde Rd
- 70 Weaver Rd
- 120 Green Manor Rd
- 28 Elizabeth Dr
- 4 Buckingham St
- 56 Elizabeth Dr
- 210 Green Rd
- 93 Tanner St
- 178 Parker St
- 649 Middle Turnpike E Unit F
- 39 Alice Dr
- 143 Benton St
- 85 Henry St
- 94 Middle Turnpike E Unit 4
- 66 Hollister St
- 73 Ludlow Rd
- 40 Grove St Unit B
- 213 Oakland St Unit D
- 41 Delmont St
- 165 Oakland St
- 290 Parker St
- 649 Middle Turnpike E Unit E
- 190 N Elm St
- 21 Goodwin St
- 128 Harlan St
- 28 Hollister St Unit 2
- 15 Hollister St
- 167 E Center St
- 208-210 Main St
- 31-1 Lillian Dr
- 343 Oakland St
- 343 Oakland St
- 339 Oakland St Unit 14
- 17 Jackson St
- 173 Homestead St Unit F10
- 164 Oak St
- 173 Spruce St Unit 7
- 687-713 Main St
- 18 Bissell St Unit B
- 156 Oak St Unit 1st floor
