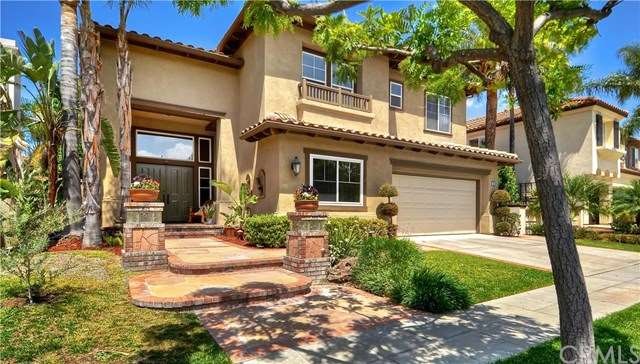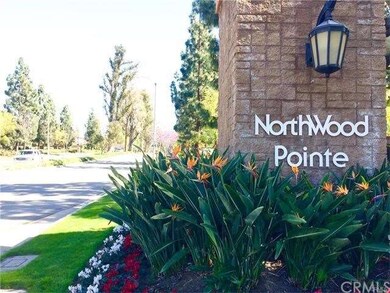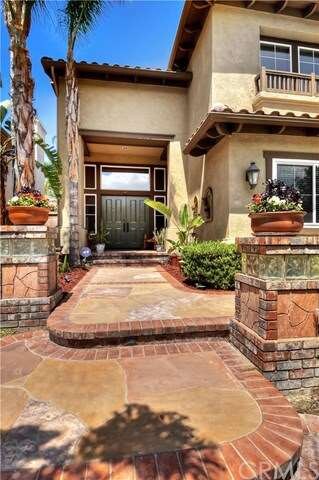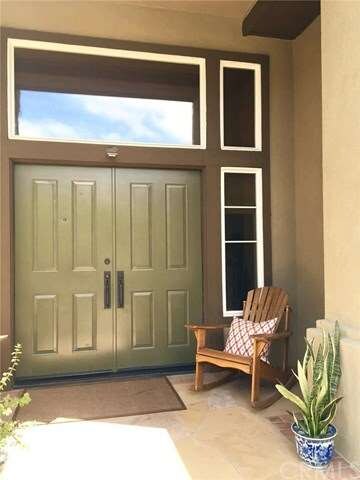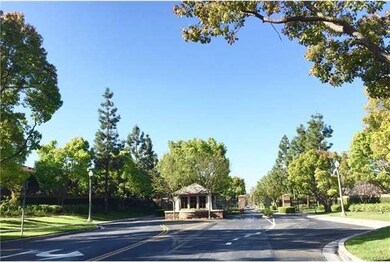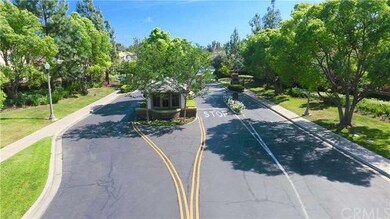
29 Canyonwood Irvine, CA 92620
Northwood Pointe NeighborhoodHighlights
- 24-Hour Security
- Primary Bedroom Suite
- Open Floorplan
- Canyon View Elementary School Rated A
- Updated Kitchen
- 4-minute walk to Trailwood Park
About This Home
As of June 2016Part of the Irvine Unified School District this home is located in the 24 hr guard-gated community of Trailwood in the acclaimed Northwood Pointe.This is the largest Silverado floor plan and nicest to hit the market in years!Enter a formal foyer offering high ceilings,an abundance of light, and quality hardwood flooring throughout.A combination of formal living and dining draws you in.A large office/possible 5th bedroom is conveniently downstairs along with 3/4 bathroom. A downstairs laundry room with linen storage is just adjacent to the bathroom and two car garage access.A beautiful arched hallway draws you into an inviting and comfortable living space including the family room open to an upgraded kitchen.The kitchen offers high end granite flooring,caesarstone island with bar,Bosch dishwasher,Imperial range,Dacor gas stove,double oven,microwave,maple cabinets,and stainless refrigerator. Hardwood flooring completes all 4 bedrooms ideally located upstairs with 3 recently remodeled bathrooms.A grand master suite enjoys a large soaking tub,master retreat,and walk-in closet.The backyard completes the unlimited appeal of this home with built in BBQ and custom Wok for outdoor cooking.Don't miss this chance to live in one of Irvine's VERY BEST neighborhoods!
Last Agent to Sell the Property
Talavera Real Estate License #01922260 Listed on: 04/26/2016
Home Details
Home Type
- Single Family
Est. Annual Taxes
- $17,967
Year Built
- Built in 1998 | Remodeled
Lot Details
- 5,096 Sq Ft Lot
- Cul-De-Sac
- Southeast Facing Home
- Security Fence
- Block Wall Fence
- Fence is in excellent condition
- Sprinkler System
- Private Yard
- Lawn
- Back and Front Yard
HOA Fees
Parking
- 2 Car Attached Garage
- On-Street Parking
Home Design
- Traditional Architecture
- Turnkey
- Slab Foundation
- Spanish Tile Roof
- Wood Siding
- Pre-Cast Concrete Construction
- Stucco
Interior Spaces
- 3,338 Sq Ft Home
- Open Floorplan
- Built-In Features
- Two Story Ceilings
- Ceiling Fan
- Recessed Lighting
- Double Pane Windows
- Awning
- Custom Window Coverings
- Blinds
- Window Screens
- Formal Entry
- Family Room with Fireplace
- Family Room Off Kitchen
- Combination Dining and Living Room
- Home Office
- Neighborhood Views
Kitchen
- Updated Kitchen
- Breakfast Area or Nook
- Open to Family Room
- Eat-In Kitchen
- Breakfast Bar
- <<doubleOvenToken>>
- <<builtInRangeToken>>
- Range Hood
- <<microwave>>
- Water Line To Refrigerator
- Dishwasher
- Kitchen Island
- Granite Countertops
- Trash Compactor
- Disposal
Flooring
- Wood
- Carpet
- Stone
- Tile
Bedrooms and Bathrooms
- 4 Bedrooms
- Retreat
- All Upper Level Bedrooms
- Primary Bedroom Suite
- Walk-In Closet
Laundry
- Laundry Room
- Dryer
Home Security
- Carbon Monoxide Detectors
- Fire and Smoke Detector
Accessible Home Design
- Accessible Parking
Outdoor Features
- Patio
- Exterior Lighting
- Outdoor Grill
- Rain Gutters
- Front Porch
Utilities
- Forced Air Zoned Heating and Cooling System
- 220 Volts in Garage
- Water Purifier
Listing and Financial Details
- Tax Lot 42
- Tax Tract Number 14988
- Assessor Parcel Number 53021242
Community Details
Overview
- Trailwood Association
- Northwood Pointe Association
- Largest Model
Amenities
- Outdoor Cooking Area
- Community Barbecue Grill
- Picnic Area
Recreation
- Tennis Courts
- Community Pool
- Bike Trail
Security
- 24-Hour Security
Ownership History
Purchase Details
Home Financials for this Owner
Home Financials are based on the most recent Mortgage that was taken out on this home.Purchase Details
Home Financials for this Owner
Home Financials are based on the most recent Mortgage that was taken out on this home.Purchase Details
Home Financials for this Owner
Home Financials are based on the most recent Mortgage that was taken out on this home.Purchase Details
Home Financials for this Owner
Home Financials are based on the most recent Mortgage that was taken out on this home.Purchase Details
Home Financials for this Owner
Home Financials are based on the most recent Mortgage that was taken out on this home.Similar Homes in Irvine, CA
Home Values in the Area
Average Home Value in this Area
Purchase History
| Date | Type | Sale Price | Title Company |
|---|---|---|---|
| Grant Deed | $1,450,000 | First American Title Company | |
| Interfamily Deed Transfer | -- | -- | |
| Grant Deed | $690,000 | Lawyers Title Company | |
| Grant Deed | $830,000 | First American Title Co | |
| Grant Deed | $397,000 | First American Title Ins Co |
Mortgage History
| Date | Status | Loan Amount | Loan Type |
|---|---|---|---|
| Open | $960,000 | New Conventional | |
| Closed | $1,087,500 | Adjustable Rate Mortgage/ARM | |
| Previous Owner | $417,000 | New Conventional | |
| Previous Owner | $346,000 | New Conventional | |
| Previous Owner | $375,500 | New Conventional | |
| Previous Owner | $100,000 | Credit Line Revolving | |
| Previous Owner | $50,000 | Credit Line Revolving | |
| Previous Owner | $431,000 | Unknown | |
| Previous Owner | $431,500 | Unknown | |
| Previous Owner | $425,000 | Unknown | |
| Previous Owner | $552,000 | No Value Available | |
| Previous Owner | $160,000 | No Value Available | |
| Previous Owner | $25,000 | Credit Line Revolving | |
| Previous Owner | $90,000 | Unknown | |
| Previous Owner | $317,500 | No Value Available | |
| Closed | $40,000 | No Value Available |
Property History
| Date | Event | Price | Change | Sq Ft Price |
|---|---|---|---|---|
| 12/09/2022 12/09/22 | Rented | $6,200 | -1.6% | -- |
| 12/07/2022 12/07/22 | Under Contract | -- | -- | -- |
| 11/18/2022 11/18/22 | For Rent | $6,300 | 0.0% | -- |
| 06/27/2016 06/27/16 | Sold | $1,450,000 | -2.6% | $434 / Sq Ft |
| 05/16/2016 05/16/16 | Pending | -- | -- | -- |
| 05/11/2016 05/11/16 | For Sale | $1,488,888 | 0.0% | $446 / Sq Ft |
| 05/06/2016 05/06/16 | Pending | -- | -- | -- |
| 04/26/2016 04/26/16 | For Sale | $1,488,888 | -- | $446 / Sq Ft |
Tax History Compared to Growth
Tax History
| Year | Tax Paid | Tax Assessment Tax Assessment Total Assessment is a certain percentage of the fair market value that is determined by local assessors to be the total taxable value of land and additions on the property. | Land | Improvement |
|---|---|---|---|---|
| 2024 | $17,967 | $1,682,848 | $1,248,470 | $434,378 |
| 2023 | $17,506 | $1,649,851 | $1,223,990 | $425,861 |
| 2022 | $17,185 | $1,617,501 | $1,199,990 | $417,511 |
| 2021 | $16,800 | $1,585,786 | $1,176,461 | $409,325 |
| 2020 | $17,213 | $1,569,526 | $1,164,398 | $405,128 |
| 2019 | $18,190 | $1,538,751 | $1,141,566 | $397,185 |
| 2018 | $17,907 | $1,508,580 | $1,119,182 | $389,398 |
| 2017 | $17,600 | $1,479,000 | $1,097,237 | $381,763 |
| 2016 | $10,765 | $861,072 | $489,735 | $371,337 |
| 2015 | $10,638 | $848,138 | $482,378 | $365,760 |
| 2014 | $10,450 | $831,525 | $472,929 | $358,596 |
Agents Affiliated with this Home
-
Steven Yu

Seller's Agent in 2022
Steven Yu
Top Ten Real Estate Inc
(949) 466-7889
1 in this area
19 Total Sales
-
Jin Qi

Buyer's Agent in 2022
Jin Qi
Realty One Group West
(949) 870-9338
5 in this area
76 Total Sales
-
Christian Wach

Seller's Agent in 2016
Christian Wach
Talavera Real Estate
(949) 370-3917
199 Total Sales
-
Vickie Han

Seller Co-Listing Agent in 2016
Vickie Han
Compass
(310) 230-5478
1 in this area
8 Total Sales
Map
Source: California Regional Multiple Listing Service (CRMLS)
MLS Number: OC16087780
APN: 530-212-42
