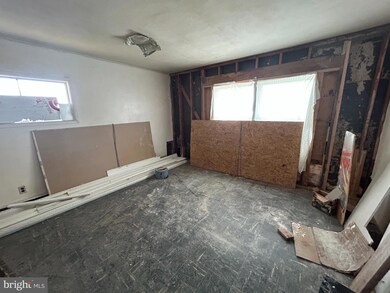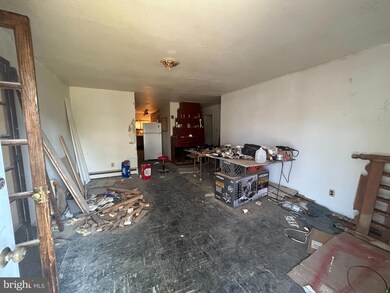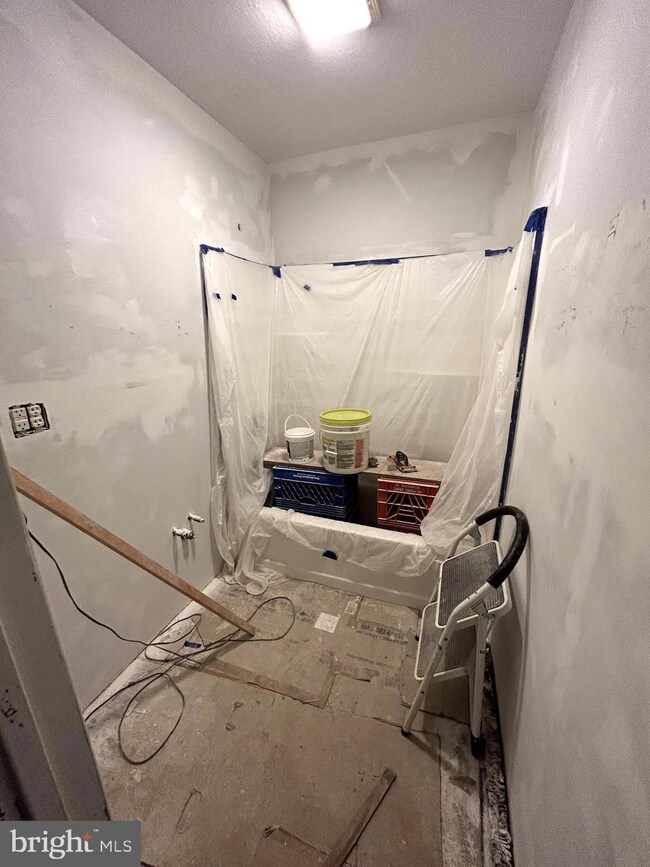
29 Carlisle Rd Newark, DE 19713
Brookside NeighborhoodHighlights
- Rambler Architecture
- No HOA
- Parking Storage or Cabinetry
- 1 Fireplace
- 1 Car Attached Garage
- Hot Water Heating System
About This Home
As of March 2025Calling all Newark buyers! This 3 bedroom, 1 bathroom Ranch home is ready for a new owner to renovate for a new chapter! It's the perfect opportunity to customize the home to your needs or start a new investment project. In addition to offering 1-level living, the home includes a 1-car garage and driveway parking, and a fully fenced yard for privacy. If this home could be the one for you, schedule a showing today!
Home Details
Home Type
- Single Family
Est. Annual Taxes
- $1,616
Year Built
- Built in 1952
Lot Details
- 7,405 Sq Ft Lot
- Lot Dimensions are 70.00 x 105.00
- Level Lot
- Back Yard Fenced
- Property is zoned NC6.5
Parking
- 1 Car Attached Garage
- Parking Storage or Cabinetry
- Driveway
Home Design
- Rambler Architecture
- Slab Foundation
- Frame Construction
Interior Spaces
- 1,125 Sq Ft Home
- Property has 1 Level
- 1 Fireplace
Bedrooms and Bathrooms
- 3 Main Level Bedrooms
- 1 Full Bathroom
Utilities
- Heating System Uses Oil
- Hot Water Heating System
- Electric Water Heater
Community Details
- No Home Owners Association
- Brookside Park Subdivision
Listing and Financial Details
- Tax Lot 036
- Assessor Parcel Number 09-027.20-036
Ownership History
Purchase Details
Home Financials for this Owner
Home Financials are based on the most recent Mortgage that was taken out on this home.Purchase Details
Similar Homes in Newark, DE
Home Values in the Area
Average Home Value in this Area
Purchase History
| Date | Type | Sale Price | Title Company |
|---|---|---|---|
| Deed | $225,000 | None Listed On Document | |
| Deed | -- | -- |
Mortgage History
| Date | Status | Loan Amount | Loan Type |
|---|---|---|---|
| Open | $240,000 | Construction | |
| Previous Owner | $59,500 | Credit Line Revolving |
Property History
| Date | Event | Price | Change | Sq Ft Price |
|---|---|---|---|---|
| 03/14/2025 03/14/25 | Sold | $341,000 | +0.3% | $303 / Sq Ft |
| 02/20/2025 02/20/25 | Price Changed | $340,000 | 0.0% | $302 / Sq Ft |
| 02/20/2025 02/20/25 | For Sale | $340,000 | +6.3% | $302 / Sq Ft |
| 02/18/2025 02/18/25 | Pending | -- | -- | -- |
| 02/14/2025 02/14/25 | For Sale | $319,900 | +42.2% | $284 / Sq Ft |
| 12/19/2024 12/19/24 | Sold | $225,000 | -10.0% | $200 / Sq Ft |
| 12/06/2024 12/06/24 | Pending | -- | -- | -- |
| 11/19/2024 11/19/24 | Price Changed | $250,000 | 0.0% | $222 / Sq Ft |
| 11/19/2024 11/19/24 | For Sale | $250,000 | -2.0% | $222 / Sq Ft |
| 11/10/2024 11/10/24 | Pending | -- | -- | -- |
| 10/18/2024 10/18/24 | For Sale | $255,000 | -- | $227 / Sq Ft |
Tax History Compared to Growth
Tax History
| Year | Tax Paid | Tax Assessment Tax Assessment Total Assessment is a certain percentage of the fair market value that is determined by local assessors to be the total taxable value of land and additions on the property. | Land | Improvement |
|---|---|---|---|---|
| 2024 | $1,670 | $39,100 | $8,600 | $30,500 |
| 2023 | $1,623 | $39,100 | $8,600 | $30,500 |
| 2022 | $1,619 | $39,100 | $8,600 | $30,500 |
| 2021 | $1,585 | $39,100 | $8,600 | $30,500 |
| 2020 | $1,544 | $39,100 | $8,600 | $30,500 |
| 2019 | $1,421 | $39,100 | $8,600 | $30,500 |
| 2018 | $1,330 | $39,100 | $8,600 | $30,500 |
| 2017 | $1,283 | $39,100 | $8,600 | $30,500 |
| 2016 | $1,279 | $39,100 | $8,600 | $30,500 |
| 2015 | $1,167 | $39,100 | $8,600 | $30,500 |
| 2014 | $1,165 | $39,100 | $8,600 | $30,500 |
Agents Affiliated with this Home
-
Grace Casella
G
Seller's Agent in 2025
Grace Casella
Crown Homes Real Estate
(302) 607-1508
7 in this area
125 Total Sales
-
Doreen Sawchak

Buyer's Agent in 2025
Doreen Sawchak
RE/MAX
(302) 242-4686
4 in this area
53 Total Sales
-
Vicki Carey

Seller's Agent in 2024
Vicki Carey
KW Empower
(215) 681-0528
1 in this area
54 Total Sales
Map
Source: Bright MLS
MLS Number: DENC2070322
APN: 09-027.20-036
- 104 Elliot St
- 110 Hopkins Ct
- 146 Elliot St
- 2 Jamison St
- 7 Erskine Ct
- 57 Martindale Dr
- 47 Montrose Dr
- 37 Millbrook Rd
- 5 Fountainview Dr Unit 23
- 229 Elderfield Rd
- 34 Fountainview Dr
- 19 Fountainview Dr
- 504 Shue Dr
- 3000 Fountainview Cir Unit 3311
- 3000 Fountainview Cir Unit 3204
- 1000 Fountainview Cir Unit 1212
- 3000 Fountainview Cir Unit 3107
- 1000 Fountainview Cir Unit 304
- 3000 Fountainview Cir Unit 3113
- 1000 Fountainview Cir Unit 113






