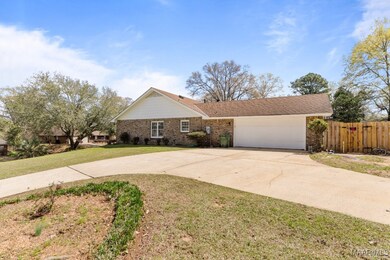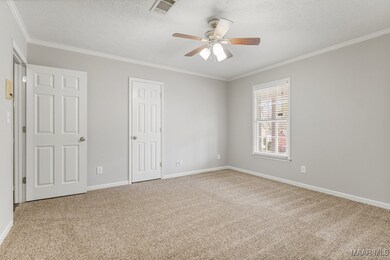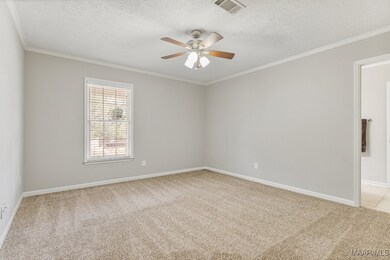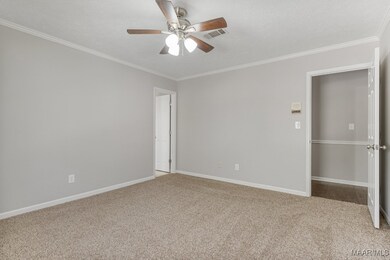
29 Creek Dr Montgomery, AL 36117
East Montgomery NeighborhoodHighlights
- In Ground Pool
- Mature Trees
- Covered patio or porch
- 0.54 Acre Lot
- Attic
- 2 Car Attached Garage
About This Home
As of June 2025ATTENTION! $10,000 in concessions with an acceptable offer. Concessions may be used toward buyer’s closing costs, prepaids, rate buy-down you decide!This Spacious 4-bedroom, 3-bathroom oasis! With 2 incredible primary suites, one featuring TWO walk-in closets and the other with its own generous walk-in, this home ensures everyone gets their slice of paradise.Freshly painted inside and out, this 2,835 sq. ft. beauty boasts modern updates throughout: new toilets, sleek faucets, and dazzling light fixtures elevate the bathrooms, kitchen, and dining areas.Enjoy cozy evenings by the fireplace in the oversized family room, complete with a wet bar—perfect for entertaining. Move effortlessly into the separate dining area or relax in the open living room, flooded with natural light and wonderful views of the neighborhood.The kitchen is a chef’s delight, with stunning granite countertops, freshly painted cabinets, and a bright eat-in nook for casual meals and oversized pantry off the laundry room.Step outside onto the covered patio overlooking your privacy fenced backyard and private in-ground pool (1 yr old liner and pump), all set on a sprawling 0.54-acre lot—ideal for summer BBQs and outdoor fun!With a prime location and updates galore, this home is ready to welcome its next owner. Don’t miss this one-of-a-kind gem—it’s everything you’ve been searching for and more! Schedule your tour today to see this amazing HOME!
Last Agent to Sell the Property
EXIT Realty Pike Road License #0149048 Listed on: 03/13/2025

Home Details
Home Type
- Single Family
Est. Annual Taxes
- $1,522
Year Built
- Built in 1979
Lot Details
- 0.54 Acre Lot
- Lot Dimensions are 244x95x67x44x22x206
- Property is Fully Fenced
- Privacy Fence
- Mature Trees
HOA Fees
- $8 per month
Parking
- 2 Car Attached Garage
- Parking Pad
Home Design
- Brick Exterior Construction
- Slab Foundation
Interior Spaces
- 2,835 Sq Ft Home
- 1-Story Property
- Wet Bar
- Central Vacuum
- Fireplace Features Masonry
- Window Treatments
- Storage
- Washer and Dryer Hookup
- Pull Down Stairs to Attic
Kitchen
- Electric Range
- <<microwave>>
- Dishwasher
- Disposal
Flooring
- Carpet
- Laminate
- Tile
Bedrooms and Bathrooms
- 4 Bedrooms
- Walk-In Closet
- 3 Full Bathrooms
Home Security
- Intercom
- Storm Doors
Pool
- In Ground Pool
- Pool Equipment Stays
Schools
- Garrett Elementary School
- Carr Middle School
- Park Crossing High School
Utilities
- Central Air
- Heat Pump System
- Gas Water Heater
Additional Features
- Covered patio or porch
- City Lot
Community Details
- Arrowhead Subdivision
Listing and Financial Details
- Home warranty included in the sale of the property
- Assessor Parcel Number 09-02-10-1-002-007.000
Ownership History
Purchase Details
Home Financials for this Owner
Home Financials are based on the most recent Mortgage that was taken out on this home.Purchase Details
Home Financials for this Owner
Home Financials are based on the most recent Mortgage that was taken out on this home.Purchase Details
Home Financials for this Owner
Home Financials are based on the most recent Mortgage that was taken out on this home.Purchase Details
Similar Homes in Montgomery, AL
Home Values in the Area
Average Home Value in this Area
Purchase History
| Date | Type | Sale Price | Title Company |
|---|---|---|---|
| Warranty Deed | $338,000 | None Listed On Document | |
| Warranty Deed | $248,500 | None Available | |
| Warranty Deed | $175,000 | None Available | |
| Warranty Deed | $196,500 | None Available |
Mortgage History
| Date | Status | Loan Amount | Loan Type |
|---|---|---|---|
| Open | $270,400 | New Conventional | |
| Previous Owner | $257,682 | VA | |
| Previous Owner | $253,842 | VA | |
| Previous Owner | $166,250 | New Conventional |
Property History
| Date | Event | Price | Change | Sq Ft Price |
|---|---|---|---|---|
| 06/20/2025 06/20/25 | Sold | $338,000 | -3.4% | $119 / Sq Ft |
| 06/20/2025 06/20/25 | Pending | -- | -- | -- |
| 04/24/2025 04/24/25 | Price Changed | $350,000 | -1.4% | $123 / Sq Ft |
| 03/13/2025 03/13/25 | For Sale | $355,000 | +29.1% | $125 / Sq Ft |
| 02/03/2025 02/03/25 | Sold | $275,000 | -15.4% | $97 / Sq Ft |
| 02/03/2025 02/03/25 | Pending | -- | -- | -- |
| 11/23/2024 11/23/24 | For Sale | $324,900 | +30.7% | $115 / Sq Ft |
| 12/12/2019 12/12/19 | Sold | $248,500 | +1.5% | $88 / Sq Ft |
| 12/11/2019 12/11/19 | Pending | -- | -- | -- |
| 10/16/2019 10/16/19 | For Sale | $244,900 | +39.9% | $86 / Sq Ft |
| 08/22/2014 08/22/14 | Sold | $175,000 | -12.5% | $62 / Sq Ft |
| 08/17/2014 08/17/14 | Pending | -- | -- | -- |
| 05/19/2014 05/19/14 | For Sale | $200,000 | -- | $71 / Sq Ft |
Tax History Compared to Growth
Tax History
| Year | Tax Paid | Tax Assessment Tax Assessment Total Assessment is a certain percentage of the fair market value that is determined by local assessors to be the total taxable value of land and additions on the property. | Land | Improvement |
|---|---|---|---|---|
| 2024 | $1,532 | $32,210 | $3,000 | $29,210 |
| 2023 | $1,532 | $29,920 | $3,000 | $26,920 |
| 2022 | $1,847 | $25,300 | $3,000 | $22,300 |
| 2021 | $1,815 | $49,720 | $6,000 | $43,720 |
| 2020 | $746 | $21,540 | $3,000 | $18,540 |
| 2019 | $711 | $20,580 | $3,000 | $17,580 |
| 2018 | $734 | $20,100 | $3,000 | $17,100 |
| 2017 | $653 | $37,980 | $6,000 | $31,980 |
| 2014 | $767 | $21,026 | $3,000 | $18,026 |
| 2013 | -- | $19,310 | $3,000 | $16,310 |
Agents Affiliated with this Home
-
Scott Burleson

Seller's Agent in 2025
Scott Burleson
EXIT Realty Pike Road
(334) 424-4007
19 in this area
54 Total Sales
-
Darryl Hill
D
Seller Co-Listing Agent in 2025
Darryl Hill
EXIT Realty Pike Road
(251) 623-0274
2 in this area
13 Total Sales
-
Michelle Johnson

Buyer's Agent in 2025
Michelle Johnson
Thomas & Land Real Est Grp LLC
(334) 657-6899
15 in this area
28 Total Sales
-
K
Seller's Agent in 2019
Kitty Wasserman
Capital Rlty Grp River Region
-
N
Buyer's Agent in 2019
Non Member
Non-Member Office
-
Slade McElroy

Seller's Agent in 2014
Slade McElroy
KW Montgomery
(334) 221-1759
26 in this area
52 Total Sales
Map
Source: Montgomery Area Association of REALTORS®
MLS Number: 572330
APN: 09-02-10-1-002-007.000
- 37 Creek Ct
- 14 Creek Dr
- 380 Hillabee Dr
- 418 Hillabee Dr
- 461 Hillabee Dr
- 41 Tecumseh Dr
- 102 Chattahoochee Dr
- 7711 Deer Trail Rd
- 657 Towne Lake Dr
- 101 Natchez Ct
- 609 Towne Lake Dr
- 445 Allens Trail
- 433 Allens Trail
- 8812 Green Chase Dr
- 209 Towne Lake Dr
- 8907 Green Chase Dr
- 331 Green Chase Cir
- 327 Green Chase Cir
- 92 Oldfield Dr
- 9363 Preston Place






