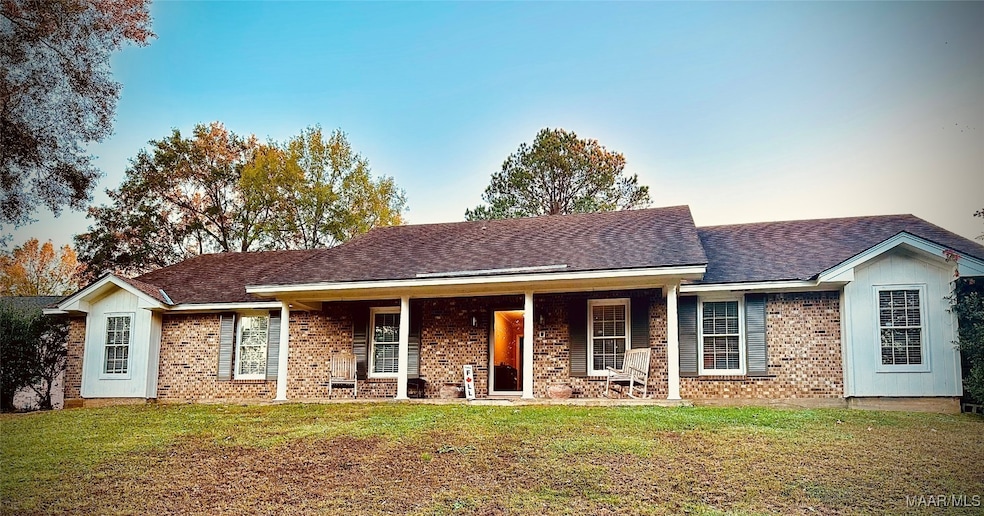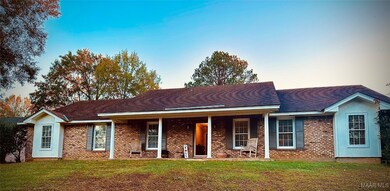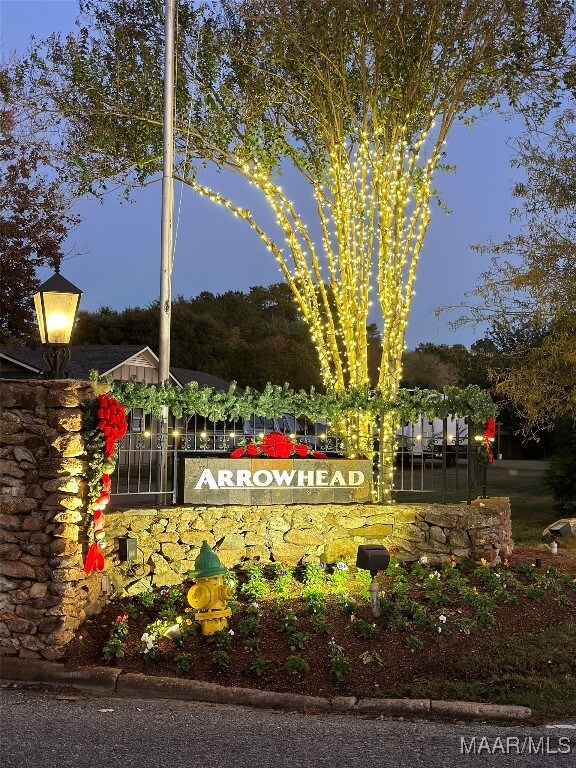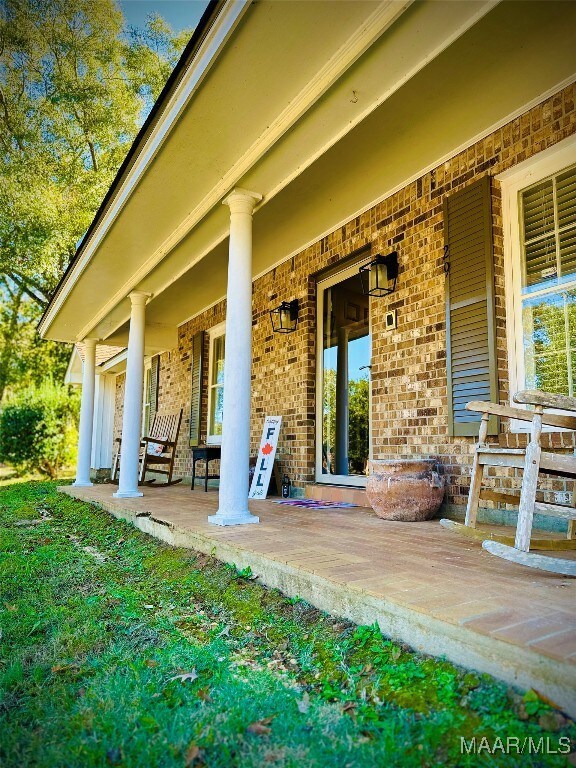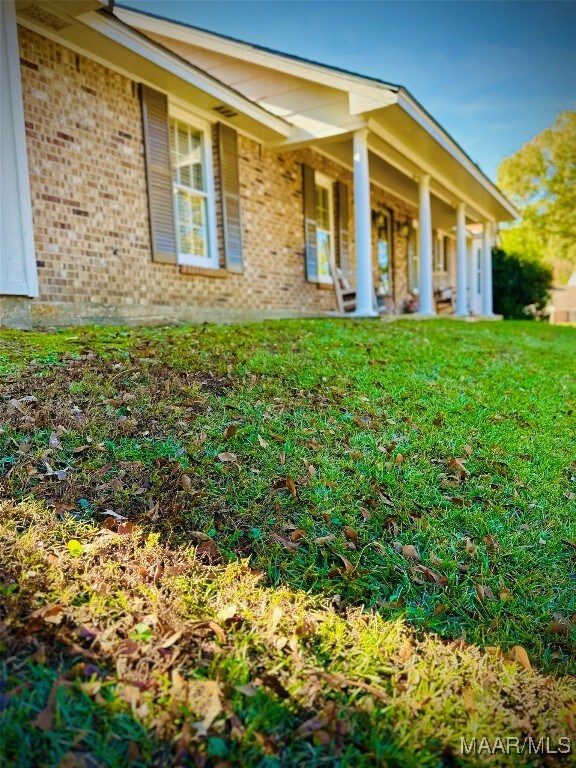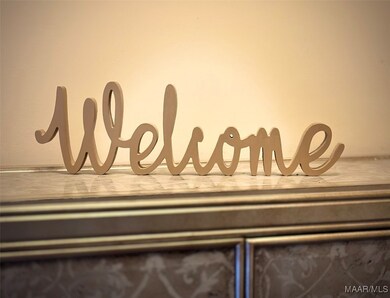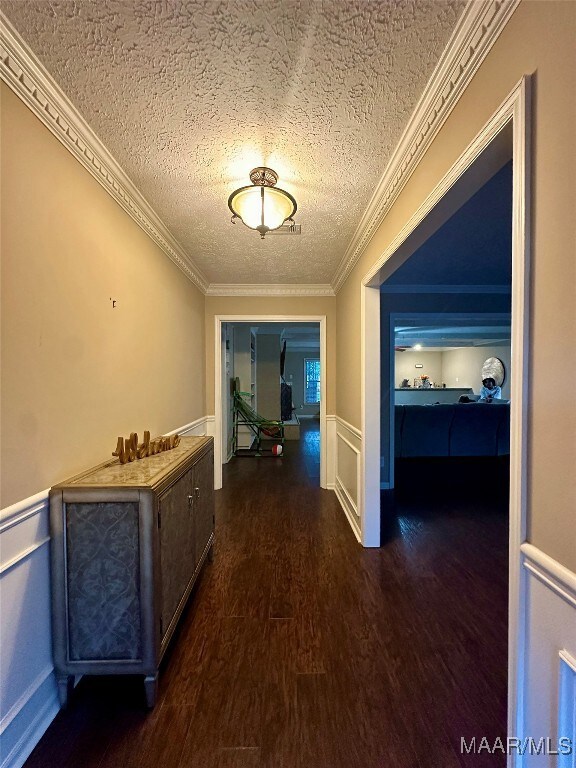
29 Creek Dr Montgomery, AL 36117
East Montgomery NeighborhoodHighlights
- In Ground Pool
- Mature Trees
- 1 Fireplace
- 0.54 Acre Lot
- Wood Flooring
- Corner Lot
About This Home
As of June 2025Discover the charm of this 2,835 sq. ft. Arrowhead home, perfectly nestled on a prime corner lot with breathtaking views. This 4-bedroom, 3-bath beauty features two luxurious main bedroom suites, each with spacious walk-in closets and double vanities. Upgrades include a 7-year-old roof, a 5-year-old HVAC system, and a new pool liner, pump, and filter system.Step inside and be captivated by the open floor plan that effortlessly flows from the dining room to the kitchen and great room. The great room boasts two distinct living areas and a cozy wood-burning fireplace, perfect for those chilly evenings. Entertain with ease at the wet bar with granite countertops and admire the new wood laminate flooring throughout the main living spaces.The kitchen is a chef's dream, featuring stainless steel appliances, granite countertops, and a stylish subway tile backsplash with grey glass accents. Enjoy your morning coffee in the sunny breakfast nook, and take advantage of the oversized pantry with freezer space and brushed nickel fixtures throughout.Each space is tastefully designed with warm, inviting colors, plush carpeting in the bedrooms, and elegant tile in the baths. Outside, the tiled, covered patio with a mounted TV overlooks a beautifully landscaped backyard, featuring a sparkling pool and a separate hot tub pad, perfect for relaxation and entertaining.With a WIR bond in place and an inspection already completed, this home is move-in ready!This home also includes a 2-car garage with Smart technology and additional parking for up to 4 vehicles, offering ample space and convenience. Don’t miss this incredible Arrowhead gem—schedule your viewing today and make it yours!
Last Agent to Sell the Property
EXIT Realty Pike Road License #0149048 Listed on: 11/23/2024

Home Details
Home Type
- Single Family
Est. Annual Taxes
- $1,410
Year Built
- Built in 1979
Lot Details
- 0.54 Acre Lot
- Cul-De-Sac
- Property is Fully Fenced
- Privacy Fence
- Corner Lot
- Mature Trees
HOA Fees
- $75 per month
Parking
- 2 Car Attached Garage
- Driveway
Home Design
- Brick Exterior Construction
- Slab Foundation
- Wood Siding
Interior Spaces
- 2,835 Sq Ft Home
- 1-Story Property
- Wet Bar
- Central Vacuum
- High Ceiling
- 1 Fireplace
- Blinds
- Insulated Doors
- Pull Down Stairs to Attic
- Washer and Dryer Hookup
Kitchen
- Electric Oven
- <<selfCleaningOvenToken>>
- Electric Cooktop
- <<microwave>>
- Plumbed For Ice Maker
- Dishwasher
- Trash Compactor
- Disposal
Flooring
- Wood
- Carpet
Bedrooms and Bathrooms
- 4 Bedrooms
- Linen Closet
- Walk-In Closet
- 3 Full Bathrooms
- Double Vanity
Home Security
- Home Security System
- Intercom
- Fire and Smoke Detector
Pool
- In Ground Pool
- Spa
- Pool Equipment Stays
Outdoor Features
- Covered patio or porch
- Outdoor Storage
Schools
- Garrett Elementary School
- Carr Middle School
- Park Crossing High School
Utilities
- Central Heating and Cooling System
- Heating System Uses Gas
- Gas Water Heater
Additional Features
- Energy-Efficient Doors
- City Lot
Community Details
- Arrowhead Subdivision
Listing and Financial Details
- Home warranty included in the sale of the property
- Assessor Parcel Number 09-02-10-1-002-007.000
Ownership History
Purchase Details
Home Financials for this Owner
Home Financials are based on the most recent Mortgage that was taken out on this home.Purchase Details
Home Financials for this Owner
Home Financials are based on the most recent Mortgage that was taken out on this home.Purchase Details
Home Financials for this Owner
Home Financials are based on the most recent Mortgage that was taken out on this home.Purchase Details
Similar Homes in Montgomery, AL
Home Values in the Area
Average Home Value in this Area
Purchase History
| Date | Type | Sale Price | Title Company |
|---|---|---|---|
| Warranty Deed | $338,000 | None Listed On Document | |
| Warranty Deed | $248,500 | None Available | |
| Warranty Deed | $175,000 | None Available | |
| Warranty Deed | $196,500 | None Available |
Mortgage History
| Date | Status | Loan Amount | Loan Type |
|---|---|---|---|
| Open | $270,400 | New Conventional | |
| Previous Owner | $257,682 | VA | |
| Previous Owner | $253,842 | VA | |
| Previous Owner | $166,250 | New Conventional |
Property History
| Date | Event | Price | Change | Sq Ft Price |
|---|---|---|---|---|
| 06/20/2025 06/20/25 | Sold | $338,000 | -3.4% | $119 / Sq Ft |
| 06/20/2025 06/20/25 | Pending | -- | -- | -- |
| 04/24/2025 04/24/25 | Price Changed | $350,000 | -1.4% | $123 / Sq Ft |
| 03/13/2025 03/13/25 | For Sale | $355,000 | +29.1% | $125 / Sq Ft |
| 02/03/2025 02/03/25 | Sold | $275,000 | -15.4% | $97 / Sq Ft |
| 02/03/2025 02/03/25 | Pending | -- | -- | -- |
| 11/23/2024 11/23/24 | For Sale | $324,900 | +30.7% | $115 / Sq Ft |
| 12/12/2019 12/12/19 | Sold | $248,500 | +1.5% | $88 / Sq Ft |
| 12/11/2019 12/11/19 | Pending | -- | -- | -- |
| 10/16/2019 10/16/19 | For Sale | $244,900 | +39.9% | $86 / Sq Ft |
| 08/22/2014 08/22/14 | Sold | $175,000 | -12.5% | $62 / Sq Ft |
| 08/17/2014 08/17/14 | Pending | -- | -- | -- |
| 05/19/2014 05/19/14 | For Sale | $200,000 | -- | $71 / Sq Ft |
Tax History Compared to Growth
Tax History
| Year | Tax Paid | Tax Assessment Tax Assessment Total Assessment is a certain percentage of the fair market value that is determined by local assessors to be the total taxable value of land and additions on the property. | Land | Improvement |
|---|---|---|---|---|
| 2024 | $1,532 | $32,210 | $3,000 | $29,210 |
| 2023 | $1,532 | $29,920 | $3,000 | $26,920 |
| 2022 | $1,847 | $25,300 | $3,000 | $22,300 |
| 2021 | $1,815 | $49,720 | $6,000 | $43,720 |
| 2020 | $746 | $21,540 | $3,000 | $18,540 |
| 2019 | $711 | $20,580 | $3,000 | $17,580 |
| 2018 | $734 | $20,100 | $3,000 | $17,100 |
| 2017 | $653 | $37,980 | $6,000 | $31,980 |
| 2014 | $767 | $21,026 | $3,000 | $18,026 |
| 2013 | -- | $19,310 | $3,000 | $16,310 |
Agents Affiliated with this Home
-
Scott Burleson

Seller's Agent in 2025
Scott Burleson
EXIT Realty Pike Road
(334) 424-4007
19 in this area
54 Total Sales
-
Darryl Hill
D
Seller Co-Listing Agent in 2025
Darryl Hill
EXIT Realty Pike Road
(251) 623-0274
2 in this area
13 Total Sales
-
Michelle Johnson

Buyer's Agent in 2025
Michelle Johnson
Thomas & Land Real Est Grp LLC
(334) 657-6899
15 in this area
28 Total Sales
-
K
Seller's Agent in 2019
Kitty Wasserman
Capital Rlty Grp River Region
-
N
Buyer's Agent in 2019
Non Member
Non-Member Office
-
Slade McElroy

Seller's Agent in 2014
Slade McElroy
KW Montgomery
(334) 221-1759
26 in this area
52 Total Sales
Map
Source: Montgomery Area Association of REALTORS®
MLS Number: 566497
APN: 09-02-10-1-002-007.000
- 37 Creek Ct
- 14 Creek Dr
- 380 Hillabee Dr
- 418 Hillabee Dr
- 461 Hillabee Dr
- 41 Tecumseh Dr
- 102 Chattahoochee Dr
- 7711 Deer Trail Rd
- 657 Towne Lake Dr
- 101 Natchez Ct
- 609 Towne Lake Dr
- 445 Allens Trail
- 433 Allens Trail
- 8812 Green Chase Dr
- 209 Towne Lake Dr
- 8907 Green Chase Dr
- 331 Green Chase Cir
- 327 Green Chase Cir
- 92 Oldfield Dr
- 9363 Preston Place
