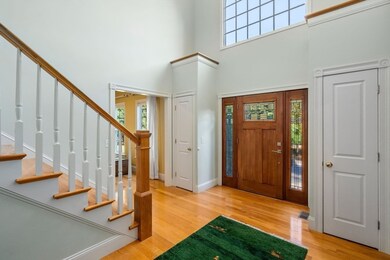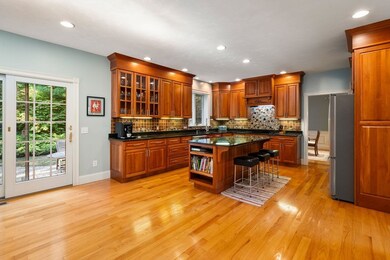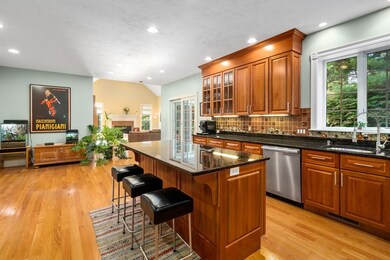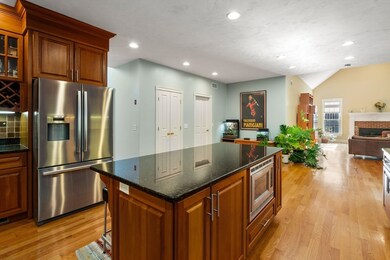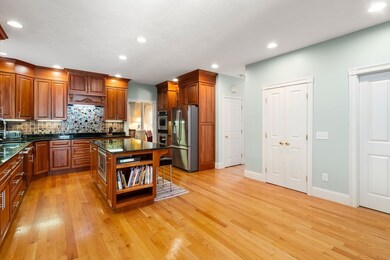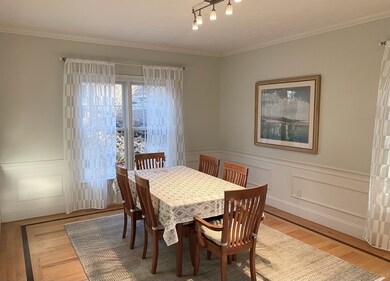
29 Farwell St Natick, MA 01760
Highlights
- Spa
- Custom Closet System
- Landscaped Professionally
- Natick High School Rated A
- Colonial Architecture
- Wood Burning Stove
About This Home
As of March 2025Welcome to this wonderful and meticulously kept colonial home with lots of detail throughout in beautiful South Natick.Upon entering the home, you are greeted by a light filled grand foyer. French doors lead to the library/office with oversized bay windows. The foyer opens to the large double height family room with a vaulted ceiling. The chef's kitchen with custom cherry cabinets, magnificent granite countertops, and stainless-steel appliances opens to the formal dining room, sitting room, and powder room. On the second level you will find the spacious master bedroom with walk-in closets and updated in-suite bathroom, 3 additional bedrooms all with large closets, a large second bathroom, and a laundry room. The fully finished basement features a bonus room with large closets, a beautiful large bathroom, a game room and wet bar. The back yard is the perfect spot to relax or entertain on your 3-level patio with its mature professional landscaping which encapsulates the property
Last Agent to Sell the Property
Coldwell Banker Realty - Framingham Listed on: 10/09/2024

Home Details
Home Type
- Single Family
Est. Annual Taxes
- $15,428
Year Built
- Built in 2006
Lot Details
- 0.57 Acre Lot
- Landscaped Professionally
- Corner Lot
- Property is zoned RSA
Parking
- 3 Car Attached Garage
- Garage Door Opener
- Open Parking
- Off-Street Parking
Home Design
- Colonial Architecture
- Frame Construction
- Spray Foam Insulation
- Blown Fiberglass Insulation
- Shingle Roof
- Radon Mitigation System
- Concrete Perimeter Foundation
Interior Spaces
- Wet Bar
- Wired For Sound
- Cathedral Ceiling
- Recessed Lighting
- Wood Burning Stove
- Insulated Windows
- Bay Window
- French Doors
- Sliding Doors
- Insulated Doors
- Family Room with Fireplace
- Home Office
- Bonus Room
- Game Room
- Finished Basement
- Basement Fills Entire Space Under The House
Kitchen
- Breakfast Bar
- <<OvenToken>>
- Range Hood
- <<microwave>>
- ENERGY STAR Qualified Refrigerator
- <<ENERGY STAR Qualified Dishwasher>>
- ENERGY STAR Cooktop
- Kitchen Island
- Solid Surface Countertops
Flooring
- Wood
- Wall to Wall Carpet
- Ceramic Tile
Bedrooms and Bathrooms
- 4 Bedrooms
- Primary bedroom located on second floor
- Custom Closet System
- Linen Closet
- Walk-In Closet
- Dual Vanity Sinks in Primary Bathroom
- Shower Only
- Separate Shower
- Linen Closet In Bathroom
Laundry
- Laundry on upper level
- ENERGY STAR Qualified Dryer
- ENERGY STAR Qualified Washer
Eco-Friendly Details
- Smart Irrigation
Outdoor Features
- Spa
- Bulkhead
- Patio
- Outdoor Gas Grill
Location
- Property is near public transit
- Property is near schools
Schools
- Memorial Elementary School
- Kennedy Middle School
- Natick High School
Utilities
- Forced Air Heating and Cooling System
- 3 Cooling Zones
- 4 Heating Zones
- Heating System Uses Oil
- Hot Water Heating System
- 220 Volts
- Water Heater
- High Speed Internet
Listing and Financial Details
- Assessor Parcel Number M:00000060 P:0000076A,675378
Community Details
Recreation
- Park
- Jogging Path
Additional Features
- No Home Owners Association
- Shops
Ownership History
Purchase Details
Home Financials for this Owner
Home Financials are based on the most recent Mortgage that was taken out on this home.Purchase Details
Home Financials for this Owner
Home Financials are based on the most recent Mortgage that was taken out on this home.Similar Homes in Natick, MA
Home Values in the Area
Average Home Value in this Area
Purchase History
| Date | Type | Sale Price | Title Company |
|---|---|---|---|
| Deed | $799,900 | -- | |
| Deed | $799,900 | -- | |
| Deed | $360,000 | -- | |
| Deed | $360,000 | -- |
Mortgage History
| Date | Status | Loan Amount | Loan Type |
|---|---|---|---|
| Open | $800,000 | Purchase Money Mortgage | |
| Closed | $800,000 | Purchase Money Mortgage | |
| Closed | $200,000 | No Value Available | |
| Closed | $385,000 | No Value Available | |
| Closed | $400,000 | Purchase Money Mortgage | |
| Previous Owner | $680,000 | Purchase Money Mortgage |
Property History
| Date | Event | Price | Change | Sq Ft Price |
|---|---|---|---|---|
| 03/06/2025 03/06/25 | Sold | $1,600,000 | -3.0% | $340 / Sq Ft |
| 01/18/2025 01/18/25 | Pending | -- | -- | -- |
| 01/10/2025 01/10/25 | Price Changed | $1,649,000 | 0.0% | $351 / Sq Ft |
| 01/10/2025 01/10/25 | For Sale | $1,649,000 | +3.1% | $351 / Sq Ft |
| 12/09/2024 12/09/24 | Off Market | $1,600,000 | -- | -- |
| 11/09/2024 11/09/24 | For Sale | $1,695,000 | 0.0% | $361 / Sq Ft |
| 10/30/2024 10/30/24 | Pending | -- | -- | -- |
| 10/09/2024 10/09/24 | For Sale | $1,695,000 | -- | $361 / Sq Ft |
Tax History Compared to Growth
Tax History
| Year | Tax Paid | Tax Assessment Tax Assessment Total Assessment is a certain percentage of the fair market value that is determined by local assessors to be the total taxable value of land and additions on the property. | Land | Improvement |
|---|---|---|---|---|
| 2025 | $15,983 | $1,336,400 | $483,800 | $852,600 |
| 2024 | $15,428 | $1,258,400 | $457,000 | $801,400 |
| 2023 | $14,638 | $1,158,100 | $427,000 | $731,100 |
| 2022 | $14,146 | $1,060,400 | $386,900 | $673,500 |
| 2021 | $13,572 | $997,200 | $365,700 | $631,500 |
| 2020 | $13,355 | $981,300 | $349,800 | $631,500 |
| 2019 | $12,472 | $981,300 | $349,800 | $631,500 |
| 2018 | $12,692 | $972,600 | $333,900 | $638,700 |
| 2017 | $12,620 | $935,500 | $308,300 | $627,200 |
| 2016 | $11,848 | $873,100 | $302,100 | $571,000 |
| 2015 | $11,327 | $819,600 | $302,100 | $517,500 |
Agents Affiliated with this Home
-
Stella Frishman

Seller's Agent in 2025
Stella Frishman
Coldwell Banker Realty - Framingham
(617) 967-2321
2 in this area
14 Total Sales
-
Elizabeth Crowley

Buyer's Agent in 2025
Elizabeth Crowley
William Raveis R.E. & Home Services
(617) 797-8659
1 in this area
86 Total Sales
Map
Source: MLS Property Information Network (MLS PIN)
MLS Number: 73300246
APN: NATI-000060-000000-000076A
- 14 Hunters Ln
- 12 Hunters Ln
- 146 S Main St
- 5 Presbrey Place
- 7 Bennett St
- 20 Walcott St
- 4 Bear Hill Rd
- 8 Floral Ave
- 8 Floral Ave Unit B
- 29 Pitts St Unit 1
- 5 Deer Path
- 20 Pitts St
- 22 Western Ave
- 25 Forest Ave
- 6 Concord Place
- 70 Rockland St
- 13 East St Unit 13
- 18 Wayside Rd
- 18 Wayside Rd Unit 18
- 16 Wayside Rd Unit 16

