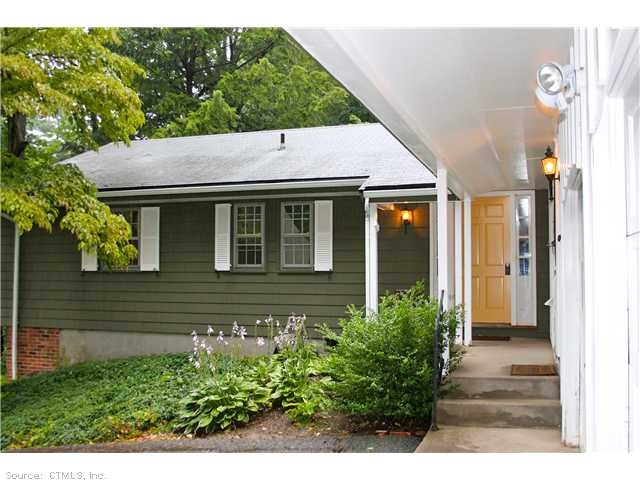
29 Foothills Way Bloomfield, CT 06002
Bloomfield Neighborhood
4
Beds
2.5
Baths
1,778
Sq Ft
0.69
Acres
Highlights
- Ranch Style House
- Attic
- Thermal Windows
- Partially Wooded Lot
- 1 Fireplace
- 2 Car Attached Garage
About This Home
As of June 2018Spacious ranch w/flexible flr plan. Open kit complete with fireplace. Finished lower level w/livingroom, bedroom & full bth - perfect for in-laws or au pair. Gracious wood deck overlooking private backyard.
Home Details
Home Type
- Single Family
Est. Annual Taxes
- $5,554
Year Built
- Built in 1961
Lot Details
- 0.69 Acre Lot
- Partially Wooded Lot
Home Design
- Ranch Style House
- Shingle Siding
Interior Spaces
- 1,778 Sq Ft Home
- 1 Fireplace
- Thermal Windows
- Attic or Crawl Hatchway Insulated
Kitchen
- Gas Oven or Range
- Range Hood
- Microwave
- Dishwasher
- Disposal
Bedrooms and Bathrooms
- 4 Bedrooms
Partially Finished Basement
- Walk-Out Basement
- Basement Fills Entire Space Under The House
Parking
- 2 Car Attached Garage
- Automatic Garage Door Opener
- Driveway
Schools
- Clb Elementary School
- Bloomfield High School
Utilities
- Radiator
- Heating System Uses Oil
- Heating System Uses Oil Above Ground
- Private Company Owned Well
- Oil Water Heater
- Cable TV Available
Ownership History
Date
Name
Owned For
Owner Type
Purchase Details
Closed on
Jan 18, 2023
Sold by
Laughran Dorothy
Bought by
Laughran Dorothy and Laughran Robert J
Total Days on Market
51
Current Estimated Value
Purchase Details
Listed on
Apr 15, 2018
Closed on
Jun 29, 2018
Sold by
Serafin-Wozniak Michael M and Serafin-Wozniak M A
Bought by
Laughran Dorothy
Seller's Agent
Ela Konferowicz
Golden Key Realty LLC
Buyer's Agent
Alicia Allaire
NextHome Elite Realty
List Price
$249,900
Sold Price
$235,000
Premium/Discount to List
-$14,900
-5.96%
Home Financials for this Owner
Home Financials are based on the most recent Mortgage that was taken out on this home.
Avg. Annual Appreciation
7.28%
Original Mortgage
$145,000
Interest Rate
4.6%
Mortgage Type
New Conventional
Purchase Details
Listed on
Aug 9, 2013
Closed on
Oct 22, 2013
Sold by
Christ Church Cathedra
Bought by
Serafin-Wozniak Michael M and Serafin-Wozniak Serafin-Wozinak A
Seller's Agent
Ellyn Marshall
William Raveis Real Estate
Buyer's Agent
Lisa Barall-Matt
Berkshire Hathaway NE Prop.
List Price
$199,900
Sold Price
$183,000
Premium/Discount to List
-$16,900
-8.45%
Home Financials for this Owner
Home Financials are based on the most recent Mortgage that was taken out on this home.
Avg. Annual Appreciation
5.48%
Purchase Details
Closed on
Dec 23, 2004
Sold by
Wright Adelle
Bought by
Christ Church Cathedra
Map
Create a Home Valuation Report for This Property
The Home Valuation Report is an in-depth analysis detailing your home's value as well as a comparison with similar homes in the area
Similar Homes in the area
Home Values in the Area
Average Home Value in this Area
Purchase History
| Date | Type | Sale Price | Title Company |
|---|---|---|---|
| Quit Claim Deed | -- | None Available | |
| Quit Claim Deed | -- | None Available | |
| Warranty Deed | $235,000 | -- | |
| Warranty Deed | $235,000 | -- | |
| Warranty Deed | $183,000 | -- | |
| Warranty Deed | $183,000 | -- | |
| Warranty Deed | $229,000 | -- | |
| Warranty Deed | $229,000 | -- |
Source: Public Records
Mortgage History
| Date | Status | Loan Amount | Loan Type |
|---|---|---|---|
| Open | $175,000 | Purchase Money Mortgage | |
| Closed | $175,000 | Purchase Money Mortgage | |
| Previous Owner | $25,000 | Credit Line Revolving | |
| Previous Owner | $145,000 | New Conventional |
Source: Public Records
Property History
| Date | Event | Price | Change | Sq Ft Price |
|---|---|---|---|---|
| 06/29/2018 06/29/18 | Sold | $235,000 | -6.0% | $132 / Sq Ft |
| 04/27/2018 04/27/18 | Pending | -- | -- | -- |
| 04/15/2018 04/15/18 | For Sale | $249,900 | +36.6% | $141 / Sq Ft |
| 10/21/2013 10/21/13 | Sold | $183,000 | -8.5% | $103 / Sq Ft |
| 09/29/2013 09/29/13 | Pending | -- | -- | -- |
| 08/09/2013 08/09/13 | For Sale | $199,900 | -- | $112 / Sq Ft |
Source: SmartMLS
Tax History
| Year | Tax Paid | Tax Assessment Tax Assessment Total Assessment is a certain percentage of the fair market value that is determined by local assessors to be the total taxable value of land and additions on the property. | Land | Improvement |
|---|---|---|---|---|
| 2024 | $6,315 | $160,930 | $47,250 | $113,680 |
| 2023 | $6,201 | $160,930 | $47,250 | $113,680 |
| 2022 | $5,798 | $160,930 | $47,250 | $113,680 |
| 2021 | $5,927 | $160,930 | $47,250 | $113,680 |
| 2020 | $5,835 | $160,930 | $47,250 | $113,680 |
| 2019 | $6,178 | $159,810 | $47,250 | $112,560 |
| 2018 | $5,453 | $141,190 | $49,490 | $91,700 |
| 2017 | $5,444 | $141,190 | $49,490 | $91,700 |
| 2016 | $5,316 | $141,190 | $49,490 | $91,700 |
| 2015 | $5,217 | $141,190 | $49,490 | $91,700 |
| 2014 | $5,724 | $160,160 | $52,500 | $107,660 |
Source: Public Records
Source: SmartMLS
MLS Number: G659577
APN: BLOO-002972-000000-000066
Nearby Homes
- 3 Partridge Ln
- 8 Beacon Hill Dr
- 223 Tunxis Ave
- 141 Tunxis Ave
- 1 Meadowview Ln
- 156 Mountain Ave
- 179 Thistle Pond Dr Unit 179
- 108 Tunxis Ave
- 137 Duncaster Rd
- 26 Alice Dr
- 8 Nolan Dr
- 545 Simsbury Rd
- 200 Woodland Ave
- 331 Tunxis Ave
- 86 Gabb Rd
- 15 Burnwood Dr
- 12 Burnwood Dr
- 3 Mallard Dr
- 394 Tunxis Ave
- 6 Greenmeadow Dr
