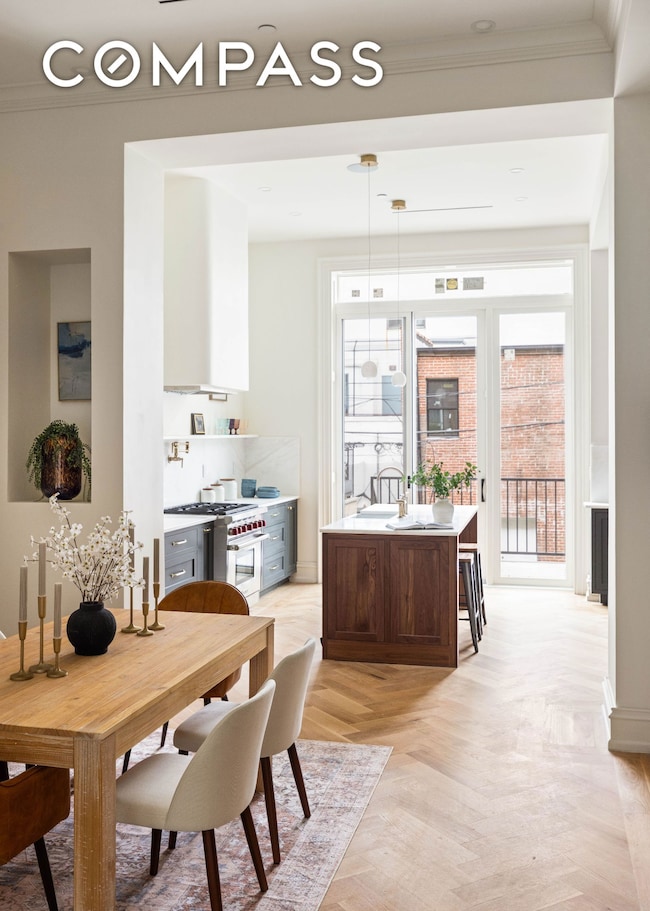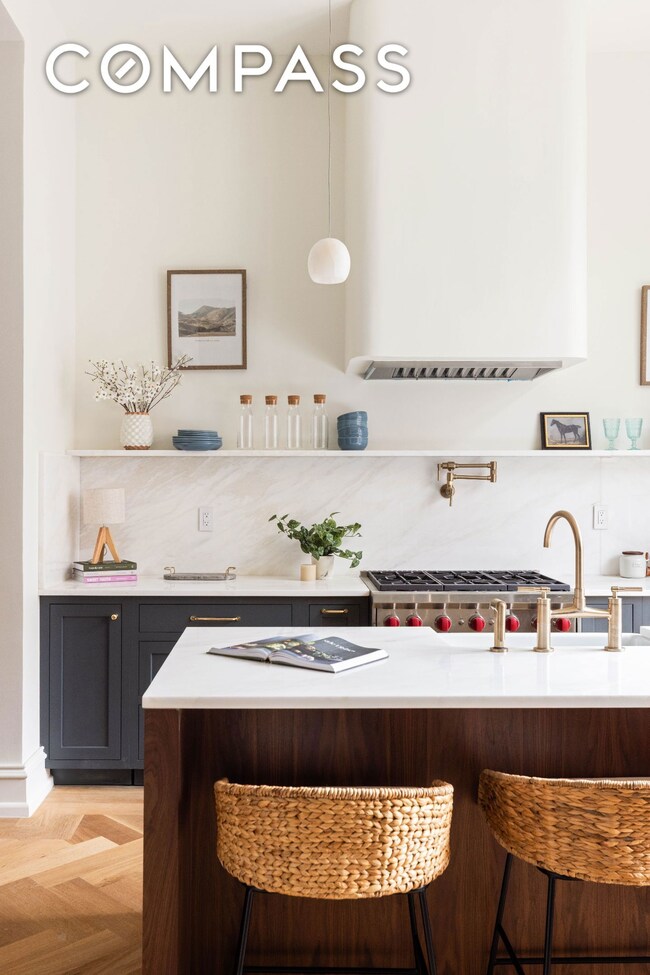
29 Lefferts Place Brooklyn, NY 11238
Clinton Hill NeighborhoodEstimated payment $35,519/month
Highlights
- Deck
- 4-minute walk to Clinton-Washington Avenues (A,C Line)
- High Ceiling
- Wood Flooring
- 1 Fireplace
- 4-minute walk to Crispus Attucks Playground
About This Home
29 Lefferts Place | Clinton Hill Elegance Meets Modern Luxury
Welcome to 29 Lefferts Place — a grand, light-filled two-family townhouse offering over 5,000 square feet of refined interior living, a lush 37-foot private garden, and an exceptionally rare, two-story garage accessed via a semi-private driveway. Thoughtfully reimagined, this 21.75’-wide home spans five expansive levels and features six spacious bedrooms, four full and two half baths, and a versatile, design-forward layout ideal for contemporary living.
Upon entering the parlor level, you are immediately greeted by 11'6" soaring ceilings, striking moldings, and exquisite White Oak herringbone flooring. Anchoring the formal living room is a stately marble mantel wood-burning fireplace, creating an elegant focal point for the sun-drenched space. The parlor flows seamlessly into the rear kitchen — a true chef’s haven outfitted with custom inset cabinetry, an integrated Subzero refrigerator, Bosch dishwasher, Sharp microwave drawer, six-burner Wolf range, and a Summit wine refrigerator. Oversized windows bathe the kitchen in natural light and offer direct access to a full-width deck overlooking the manicured garden.
The upper levels are designed for flexibility and privacy, offering five bedrooms and multiple spa-like bathrooms, along with abundant closets and a full laundry closet. The full-floor primary suite is a true sanctuary, featuring a serene rear-facing bedroom, walk-in closet, and a luxurious en-suite bath complete with Rhol fixtures, a double vanity, soaking tub, and a glass-enclosed shower. The top floor includes additional spacious bedrooms and access to the roof — a blank canvas ready for your customization, with skyline views of Brooklyn and beyond.
The garden level offers a second open-plan living/dining area, a full guest suite, and a stylishly appointed full bathroom. Step outside to your private urban oasis — a backyard finished with turf and Bluestone pavers, ideal for outdoor entertaining and year-round enjoyment. The finished cellar provides a large recreation space, powder room, and mechanicals — perfect for a home gym, playroom, or flexible bonus area. Adding even more versatility, the climate-controlled two-story garage includes a finished upper level, ideal as a home office, studio, or creative workspace. Modern comforts abound, including zoned central AC and an integrated Bluetooth sound system throughout the home.
Situated on a quiet, tree-lined block in the heart of Clinton Hill, 29 Lefferts Place offers the best of Brooklyn living—acclaimed dining, cozy cafes, lush green spaces, and convenient transportation. Nearby favorites include Sisters, Locanda Vini & Olii, Otway, and Emily. A rare opportunity to own a move-in-ready, design-driven townhouse with space, style, and substance.
Open House Schedule
-
Sunday, July 20, 20252:30 to 3:30 pm7/20/2025 2:30:00 PM +00:007/20/2025 3:30:00 PM +00:00Add to Calendar
Property Details
Home Type
- Multi-Family
Est. Annual Taxes
- $10,812
Year Built
- Built in 1899
Lot Details
- Lot Dimensions are 21.750000x127.000000
- Private Yard
Interior Spaces
- 5,752 Sq Ft Home
- 4-Story Property
- Sound System
- Crown Molding
- High Ceiling
- Recessed Lighting
- 1 Fireplace
- Entrance Foyer
- Wood Flooring
- Basement Fills Entire Space Under The House
Kitchen
- Range with Range Hood
- Dishwasher
- Kitchen Island
Bedrooms and Bathrooms
- 6 Bedrooms
- Double Vanity
Laundry
- Laundry in unit
- Dryer
- Washer
Parking
- Garage
- Private Parking
Outdoor Features
- Deck
Utilities
- Central Air
- No Heating
Community Details
- 2 Units
- Clinton Hill Subdivision
Listing and Financial Details
- Legal Lot and Block 49 / 02014
Map
Home Values in the Area
Average Home Value in this Area
Tax History
| Year | Tax Paid | Tax Assessment Tax Assessment Total Assessment is a certain percentage of the fair market value that is determined by local assessors to be the total taxable value of land and additions on the property. | Land | Improvement |
|---|---|---|---|---|
| 2025 | $5,138 | $161,820 | $58,980 | $102,840 |
| 2024 | $5,138 | $136,920 | $58,980 | $77,940 |
| 2023 | $5,143 | $121,020 | $58,980 | $62,040 |
| 2022 | $4,770 | $99,060 | $58,980 | $40,080 |
| 2021 | $4,750 | $76,500 | $58,980 | $17,520 |
| 2020 | $4,486 | $77,400 | $58,980 | $18,420 |
| 2019 | $4,459 | $72,840 | $58,980 | $13,860 |
| 2018 | $4,302 | $21,105 | $17,808 | $3,297 |
| 2017 | $4,059 | $19,911 | $17,940 | $1,971 |
| 2016 | $3,760 | $18,810 | $18,004 | $806 |
| 2015 | $2,266 | $17,764 | $17,514 | $250 |
| 2014 | $2,266 | $17,764 | $14,887 | $2,877 |
Property History
| Date | Event | Price | Change | Sq Ft Price |
|---|---|---|---|---|
| 06/07/2025 06/07/25 | For Sale | $6,250,000 | -- | $1,087 / Sq Ft |
Purchase History
| Date | Type | Sale Price | Title Company |
|---|---|---|---|
| Deed | $1,950,000 | -- | |
| Deed | $25,000 | -- |
Mortgage History
| Date | Status | Loan Amount | Loan Type |
|---|---|---|---|
| Open | $1,999,000 | Purchase Money Mortgage |
Similar Homes in the area
Source: Real Estate Board of New York (REBNY)
MLS Number: RLS20029544
APN: 02014-0049
- 24 Lefferts Place
- 249 Saint James Place Unit 4
- 940 Fulton St Unit 3B
- 940 Fulton St Unit PH-D
- 450 Grand Ave Unit 6B
- 450 Grand Ave Unit 5 C
- 450 Grand Ave Unit 2 D
- 450 Grand Ave Unit 5 D
- 450 Grand Ave Unit 2 E
- 450 Grand Ave Unit 3 D
- 450 Grand Ave Unit 2 H
- 450 Grand Ave Unit 4 B
- 450 Grand Ave Unit 5 F
- 312 St James Place Unit 1C
- 258 Saint James Place Unit TWNHSE
- 545 Washington Ave Unit 307
- 545 Washington Ave Unit 507
- 555 Washington Ave Unit 2F
- 96 Lefferts Place Unit 4
- 578 Washington Ave
- 976 Fulton St Unit 5B
- 946 Fulton St Unit 2
- 445 Grand Ave Unit 809
- 445 Grand Ave Unit 801
- 445 Grand Ave Unit 212
- 450 Grand Ave
- 1001 Fulton St Unit 2
- 221 St James Place Unit 2B
- 545 Washington Ave Unit 309
- 84 Lefferts Place Unit 3B
- 979 Pacific St Unit 3 H
- 934 Pacific St Unit ID1050748P
- 68 Putnam Ave Unit 6
- 68 Putnam Ave Unit 1
- 489 Washington Ave Unit 2E
- 489 Washington Ave Unit 4F






