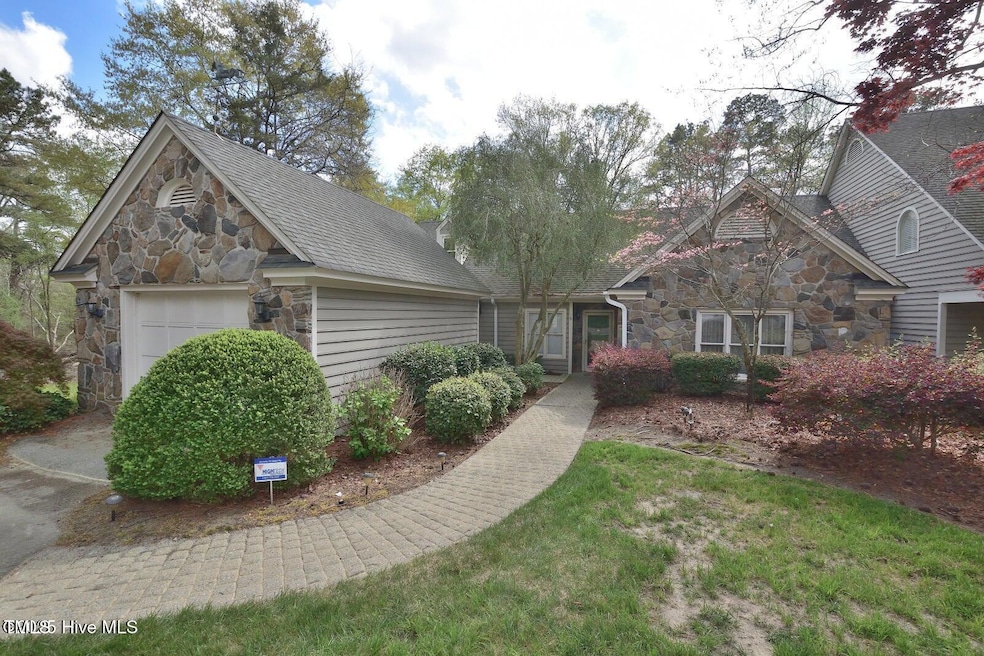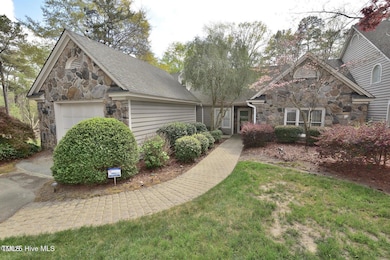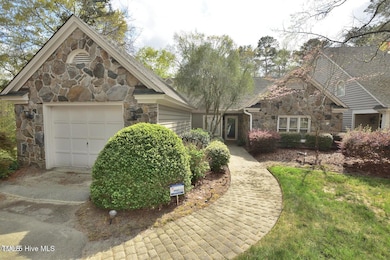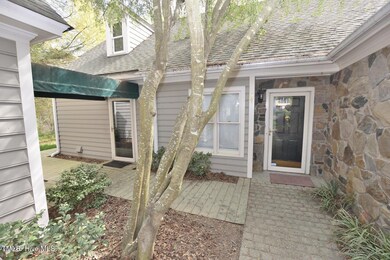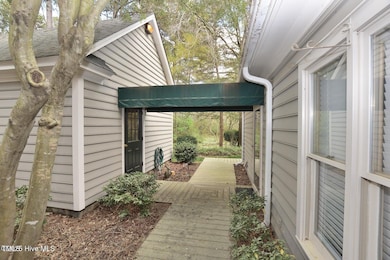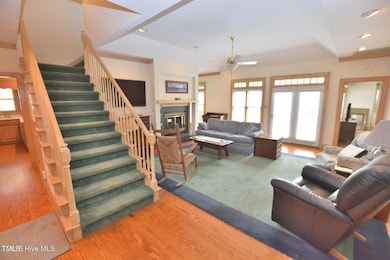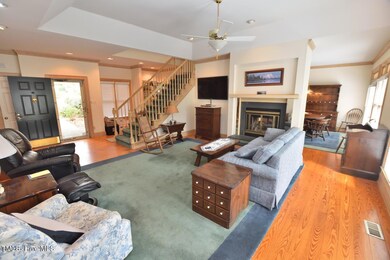
29 Mockingbird Ln Rocky Mount, NC 27804
Estimated payment $2,442/month
Highlights
- Water Views
- Traditional Architecture
- Main Floor Primary Bedroom
- Deck
- Wood Flooring
- Attic
About This Home
Welcome to this beautiful duplex in the peaceful Creek's Bend neighborhood, located along Stony Creek in Rocky Mount. This property boasts an open floor plan, making it perfect for both relaxing and entertaining. This home offers 3 generously sized bedrooms, including a spacious primary suite with a handicap-friendly bathroom. The primary suite also features a large walk-in closet for ample storage. With the gas log fireplace in the living room, and the convenience of a wet bar, you have the perfect amenities for hosting guests. The main floor has stunning hardwood floors, with carpet in the living room, dining room and primary suite. Outside, you'll find a large, multi-level rear deck overlooking the beautiful view. This property offers a sprinkler system and security system for added convenience and safety. There are 2 parking spots in the front and 3 additional spots in the back. The HOA takes care of lawn maintenance. Additionally, you'll have access to a detached one-car garage, providing extra storage or parking space. Don't miss the opportunity to make this stunning duplex your new home in Creeks Bend, schedule your tour today!
Property Details
Home Type
- Multi-Family
Est. Annual Taxes
- $1,378
Year Built
- Built in 1986
Lot Details
- 0.25 Acre Lot
- Irrigation Equipment
HOA Fees
- $140 Monthly HOA Fees
Parking
- 1 Car Garage
- 5 Open Parking Spaces
Home Design
- Traditional Architecture
- Brick or Stone Mason
- Permanent Foundation
- Shingle Roof
- Wood Siding
- Stone
Interior Spaces
- 2,289 Sq Ft Home
- 1.5-Story Property
- Wet Bar
- Tray Ceiling
- Gas Log Fireplace
- Water Views
- Attic
Kitchen
- Electric Range
- Dishwasher
Flooring
- Wood
- Carpet
Bedrooms and Bathrooms
- 3 Bedrooms
- Primary Bedroom on Main
- Walk-In Closet
- 3 Full Bathrooms
- Walk-in Shower
Outdoor Features
- Deck
Schools
- Englewood Elementary School
- Rocky Mount Middle School
- Rocky Mount High School
Utilities
- Central Air
- Heat Pump System
Community Details
- Association fees include ground maintenance
- Creek's Bend HOA
- Creeks Bend Subdivision
- Maintained Community
Listing and Financial Details
- Assessor Parcel Number 037192
Map
Home Values in the Area
Average Home Value in this Area
Tax History
| Year | Tax Paid | Tax Assessment Tax Assessment Total Assessment is a certain percentage of the fair market value that is determined by local assessors to be the total taxable value of land and additions on the property. | Land | Improvement |
|---|---|---|---|---|
| 2024 | $1,379 | $184,920 | $19,180 | $165,740 |
| 2023 | $1,239 | $184,920 | $0 | $0 |
| 2022 | $1,267 | $184,920 | $19,180 | $165,740 |
| 2021 | $1,267 | $184,920 | $19,180 | $165,740 |
| 2020 | $1,239 | $184,920 | $19,180 | $165,740 |
| 2019 | $1,239 | $184,920 | $19,180 | $165,740 |
| 2018 | $1,239 | $184,920 | $0 | $0 |
| 2017 | $1,239 | $184,920 | $0 | $0 |
| 2015 | $1,579 | $235,740 | $0 | $0 |
| 2014 | $1,367 | $235,740 | $0 | $0 |
Property History
| Date | Event | Price | Change | Sq Ft Price |
|---|---|---|---|---|
| 07/11/2025 07/11/25 | Pending | -- | -- | -- |
| 03/31/2025 03/31/25 | For Sale | $394,900 | -- | $173 / Sq Ft |
Purchase History
| Date | Type | Sale Price | Title Company |
|---|---|---|---|
| Warranty Deed | $259,500 | None Available |
Mortgage History
| Date | Status | Loan Amount | Loan Type |
|---|---|---|---|
| Open | $259,500 | Purchase Money Mortgage |
Similar Homes in Rocky Mount, NC
Source: Doorify MLS
MLS Number: 10086143
APN: 3840-05-08-9795
- 3424 Brookview Dr
- 170 N Winstead Ave
- 160 N Winstead Ave
- 123 Tyson Ave
- 128 Timberlane Dr
- 3782 Loblolly Dr Unit 5
- 3782 Loblolly Dr
- 113 Salem Ct
- 129 Steeple Chase Rd
- 301 Martin Dr
- 106 Irene Ct
- 3713 Winchester Rd
- 3609 Hawthorne Rd
- 2708 Coleberry Trail
- 3617 Hawthorne Rd
- 413 S Englewood Dr
- 800 Shearin Andrew Rd
- 4001 Newby Rd
- 3509 Merrifield Rd
- 322 Gravely Dr
- 3430 Sunset Ave
- 237 S Winstead Ave
- 6927 Moss Creek Way
- 7004 Peppermill Way
- 2351 Hurt Dr
- 2209 Hurt Dr
- 2235 Hurt Dr
- 116 S King Richard Ct Unit 116
- 2205 Sawgrass Rd
- 1253 Manor Dr
- 19 Ashlar Ct
- 1508 Beal St
- 103 Jasmine Dr
- 2581 Bridgewood Rd
- 1143 Falls Rd
- 514 S Vyne St
- 829 Burton St
- 1125 Nashville Rd
- 413 S Tillery St Unit 413
- 558 Avent St
