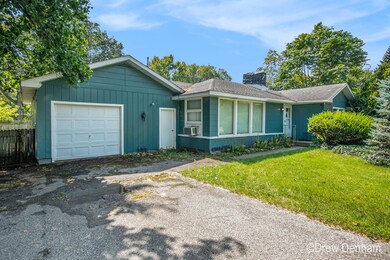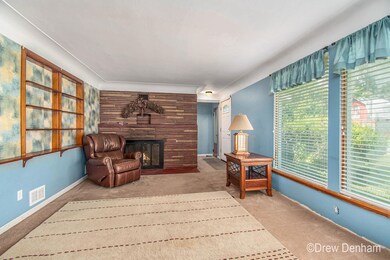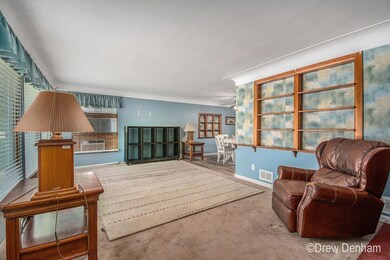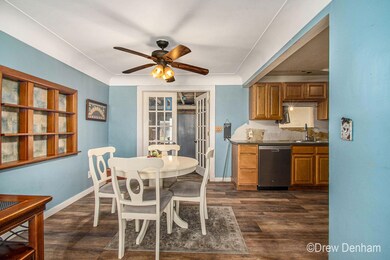
29 Pine Ridge Dr Bay City, MI 48706
Highlights
- Porch
- Forced Air Heating System
- 1-Story Property
- 1 Car Attached Garage
- Level Lot
About This Home
As of April 2025Welcome to 29 Pine Ridge in Bangor Township! This ranch-style home features 3 bedrooms, 1 bathroom, and an attached 1-car garage on a crawl space. The property needs TLC, presenting a great investment opportunity. Cash only.. Schedule your showing today!
Last Agent to Sell the Property
Keller Williams GR North License #6506047679 Listed on: 08/28/2024

Home Details
Home Type
- Single Family
Est. Annual Taxes
- $2,038
Year Built
- Built in 1952
Lot Details
- 8,015 Sq Ft Lot
- Lot Dimensions are 100x80
- Level Lot
- Property is zoned RES-IMP, RES-IMP
Parking
- 1 Car Attached Garage
- Front Facing Garage
Home Design
- Slab Foundation
- Vinyl Siding
Interior Spaces
- 1,171 Sq Ft Home
- 1-Story Property
- Crawl Space
- Laundry on main level
Bedrooms and Bathrooms
- 3 Main Level Bedrooms
- 1 Full Bathroom
Outdoor Features
- Porch
Utilities
- Forced Air Heating System
- Heating System Uses Natural Gas
Ownership History
Purchase Details
Home Financials for this Owner
Home Financials are based on the most recent Mortgage that was taken out on this home.Purchase Details
Home Financials for this Owner
Home Financials are based on the most recent Mortgage that was taken out on this home.Purchase Details
Similar Homes in Bay City, MI
Home Values in the Area
Average Home Value in this Area
Purchase History
| Date | Type | Sale Price | Title Company |
|---|---|---|---|
| Warranty Deed | $197,500 | Title Resource Agency | |
| Warranty Deed | $91,000 | None Listed On Document | |
| Warranty Deed | $38,900 | -- |
Mortgage History
| Date | Status | Loan Amount | Loan Type |
|---|---|---|---|
| Open | $158,000 | New Conventional |
Property History
| Date | Event | Price | Change | Sq Ft Price |
|---|---|---|---|---|
| 04/17/2025 04/17/25 | Sold | $197,500 | +1.3% | $149 / Sq Ft |
| 03/31/2025 03/31/25 | Pending | -- | -- | -- |
| 03/20/2025 03/20/25 | For Sale | $194,900 | +114.2% | $147 / Sq Ft |
| 10/16/2024 10/16/24 | Sold | $91,000 | -15.3% | $78 / Sq Ft |
| 10/08/2024 10/08/24 | Pending | -- | -- | -- |
| 09/19/2024 09/19/24 | Price Changed | $107,500 | -6.5% | $92 / Sq Ft |
| 08/28/2024 08/28/24 | For Sale | $115,000 | -- | $98 / Sq Ft |
Tax History Compared to Growth
Tax History
| Year | Tax Paid | Tax Assessment Tax Assessment Total Assessment is a certain percentage of the fair market value that is determined by local assessors to be the total taxable value of land and additions on the property. | Land | Improvement |
|---|---|---|---|---|
| 2025 | $2,006 | $64,900 | $0 | $0 |
| 2024 | $684 | $54,200 | $0 | $0 |
| 2023 | $630 | $47,800 | $0 | $0 |
| 2022 | $1,163 | $42,200 | $0 | $0 |
| 2021 | $796 | $39,000 | $39,000 | $0 |
| 2020 | $783 | $36,400 | $36,400 | $0 |
| 2019 | $200 | $0 | $0 | $0 |
| 2018 | $192 | $0 | $0 | $0 |
| 2017 | $189 | $0 | $0 | $0 |
| 2016 | $184 | $0 | $0 | $0 |
| 2015 | -- | $0 | $0 | $0 |
| 2014 | -- | $24,750 | $0 | $24,750 |
Agents Affiliated with this Home
-
Dan Matthews

Seller's Agent in 2025
Dan Matthews
Berkshire Hathaway HomeServices, Bay City
(989) 892-8888
98 Total Sales
-
Joshua Moore

Buyer's Agent in 2025
Joshua Moore
Berkshire Hathaway HomeServices
(989) 714-9732
214 Total Sales
-
Drew Denham

Seller's Agent in 2024
Drew Denham
Keller Williams GR North
(989) 213-7217
138 Total Sales
Map
Source: Southwestern Michigan Association of REALTORS®
MLS Number: 24045315
APN: 09-010-B10-007-015-00
- 297 Lagoon Beach Dr
- 277 Donahue Beach Rd
- 0 Zimmer Rd 1 72 Acres Unit 50095178
- 64 River Trail Dr
- 406 Lincoln Dr
- 89 Bay Shore Dr
- 3027 W Riverview Dr
- 0 Shady Shore Rd
- 3774 State Street Rd
- 4165 Richmark Ln
- 3526 Kawkawlin River Dr
- 3507 Kawkawlin River Dr
- 3536 Wheeler Rd
- 3422 Old Kawkawlin Rd
- 3385 Old Kawkawlin Rd
- 3322 Old Kawkawlin Rd
- 911 E Harbor View Unit 12
- 201 Kirby St
- 3366 L and L Ct
- 1109 Lewis St






