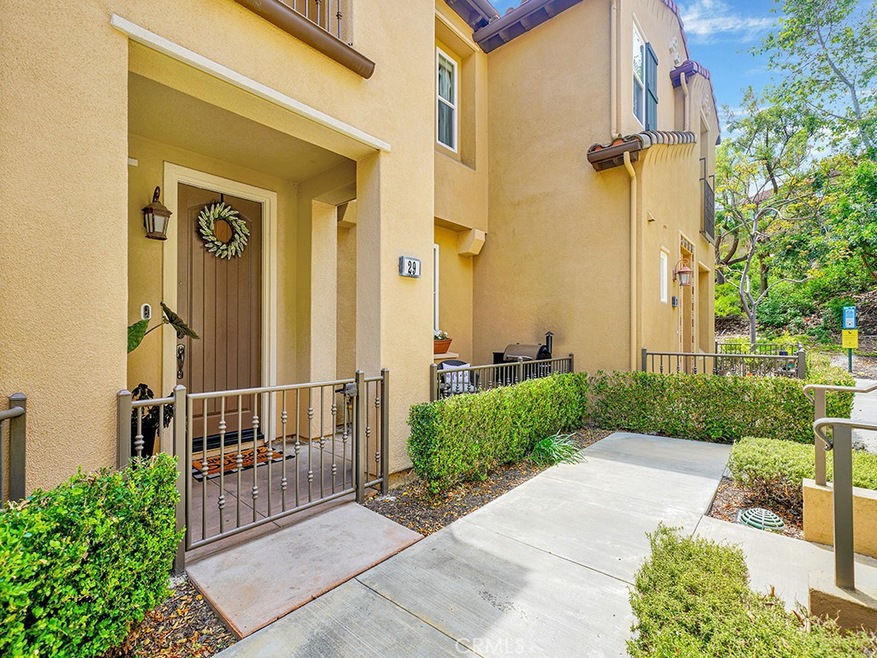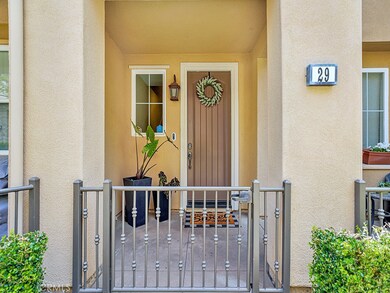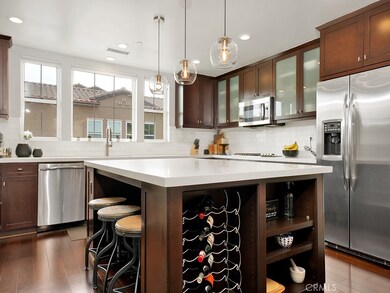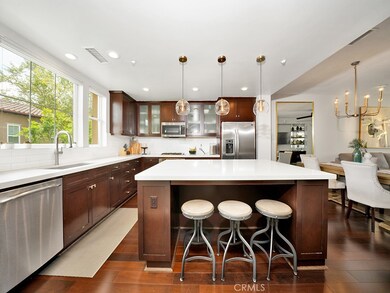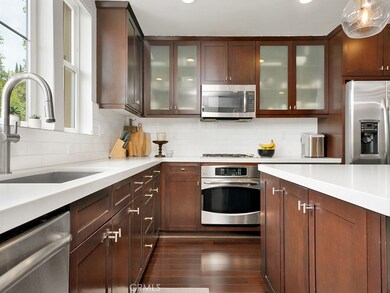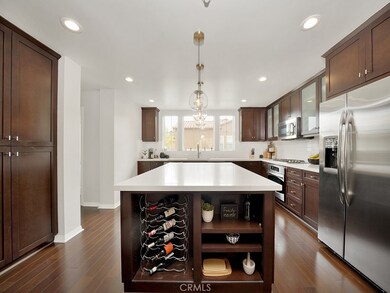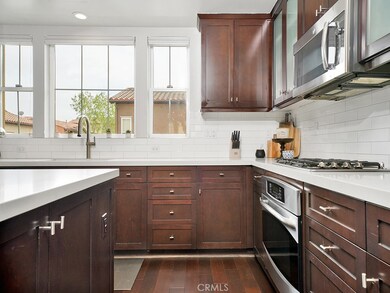
29 Playa Cir Aliso Viejo, CA 92656
Highlights
- Golf Course Community
- Spa
- View of Trees or Woods
- Oak Grove Elementary School Rated A
- Primary Bedroom Suite
- Clubhouse
About This Home
As of July 2024This meticulously designed home offers a well-defined living space, perfect for both entertaining and comfortable living across three floors and 1582 sq ft of living space. The heart of the home boasts an artfully upgraded kitchen featuring an oversized white quartz island. This entertainer's delight opens seamlessly into the dining and living room, creating a perfect flow for hosting. Extensive counter space and a modern tile backsplash complement the stainless steel appliances, including a gas stovetop. Large windows over the deep kitchen sink flood the space with natural light.
A private en-suite bedroom on the ground floor provides ideal accommodation for family members, guests, or roommates. The primary suite encompasses the entire third floor of the home complete with custom built ins for a home office and storage is maximized with custom built ins in the spacious walk in closet and it has its own spa like bathroom with soaking tub.
Nestled in a quiet location with minimal foot traffic, this home offers easy access to a nearby grassy area ideal for pet owners. Residents of this community enjoy a variety of amenities, including a resort-style pool and spa, the Aliso Viejo Aquatic Center featuring a variety of pools for all ages, lush green parks scattered throughout the neighborhood. The home is conveniently located near four charming neighborhood parks right outside your door, a championship 18-hole golf course nearby, world-class Aliso Viejo Country Club, and the vibrant Aliso Viejo Town Center, with its myriad of shopping, dining, and entertainment options nearby. The home also benefits from two low homeowners association fees and convenient access to major freeways.
Last Agent to Sell the Property
Compass Brokerage Phone: 949-220-4409 License #02043514 Listed on: 05/31/2024

Property Details
Home Type
- Condominium
Est. Annual Taxes
- $9,090
Year Built
- Built in 2008
Lot Details
- Two or More Common Walls
- Partially Fenced Property
- Landscaped
HOA Fees
Parking
- 2 Car Direct Access Garage
- Parking Available
- Rear-Facing Garage
Property Views
- Woods
- Park or Greenbelt
- Neighborhood
Home Design
- Mediterranean Architecture
- Turnkey
- Slab Foundation
- Spanish Tile Roof
- Stucco
Interior Spaces
- 1,582 Sq Ft Home
- 3-Story Property
- Wired For Data
- High Ceiling
- Ceiling Fan
- Recessed Lighting
- Double Pane Windows
- Family Room Off Kitchen
- Living Room
- Living Room Balcony
- Alarm System
Kitchen
- Open to Family Room
- Eat-In Kitchen
- Gas Oven
- Gas Range
- <<microwave>>
- Ice Maker
- Dishwasher
- Kitchen Island
- Quartz Countertops
- Disposal
Flooring
- Wood
- Carpet
Bedrooms and Bathrooms
- 2 Bedrooms | 1 Main Level Bedroom
- Primary Bedroom Suite
- Multi-Level Bedroom
- Walk-In Closet
- Remodeled Bathroom
- Stone Bathroom Countertops
- Dual Vanity Sinks in Primary Bathroom
- Soaking Tub
- Walk-in Shower
- Exhaust Fan In Bathroom
Laundry
- Laundry Room
- Stacked Washer and Dryer
Outdoor Features
- Spa
- Patio
- Exterior Lighting
- Rain Gutters
- Front Porch
Location
- Property is near a park
- Suburban Location
Utilities
- Forced Air Heating and Cooling System
- 220 Volts in Garage
- Water Heater
- Cable TV Available
Listing and Financial Details
- Tax Lot 3
- Tax Tract Number 16969
- Assessor Parcel Number 93453736
- $3,207 per year additional tax assessments
Community Details
Overview
- 300 Units
- Glenwood Association, Phone Number (949) 855-1800
- Harbor Station Association, Phone Number (949) 716-3998
- Seabreeze HOA
- Harbor Station Subdivision
Amenities
- Clubhouse
Recreation
- Golf Course Community
- Community Pool
- Community Spa
- Park
- Dog Park
Security
- Resident Manager or Management On Site
- Fire and Smoke Detector
Ownership History
Purchase Details
Home Financials for this Owner
Home Financials are based on the most recent Mortgage that was taken out on this home.Purchase Details
Home Financials for this Owner
Home Financials are based on the most recent Mortgage that was taken out on this home.Purchase Details
Home Financials for this Owner
Home Financials are based on the most recent Mortgage that was taken out on this home.Purchase Details
Purchase Details
Purchase Details
Home Financials for this Owner
Home Financials are based on the most recent Mortgage that was taken out on this home.Similar Homes in the area
Home Values in the Area
Average Home Value in this Area
Purchase History
| Date | Type | Sale Price | Title Company |
|---|---|---|---|
| Grant Deed | $910,000 | Ticor Title | |
| Interfamily Deed Transfer | -- | Lawyers Title | |
| Grant Deed | $570,000 | Lawyers Title | |
| Interfamily Deed Transfer | -- | Fidelity National Title | |
| Interfamily Deed Transfer | -- | None Available | |
| Grant Deed | $511,000 | Chicago Title Company |
Mortgage History
| Date | Status | Loan Amount | Loan Type |
|---|---|---|---|
| Previous Owner | $559,000 | New Conventional | |
| Previous Owner | $549,939 | FHA | |
| Previous Owner | $550,976 | FHA | |
| Previous Owner | $51,000 | Credit Line Revolving | |
| Previous Owner | $400,000 | Purchase Money Mortgage | |
| Previous Owner | $45,000 | Unknown |
Property History
| Date | Event | Price | Change | Sq Ft Price |
|---|---|---|---|---|
| 07/01/2024 07/01/24 | Sold | $910,000 | +0.6% | $575 / Sq Ft |
| 06/07/2024 06/07/24 | Pending | -- | -- | -- |
| 05/31/2024 05/31/24 | For Sale | $905,000 | +58.8% | $572 / Sq Ft |
| 07/22/2019 07/22/19 | Sold | $570,000 | -1.7% | $360 / Sq Ft |
| 06/06/2019 06/06/19 | Pending | -- | -- | -- |
| 05/14/2019 05/14/19 | Price Changed | $580,000 | -2.0% | $367 / Sq Ft |
| 04/30/2019 04/30/19 | For Sale | $592,000 | -- | $374 / Sq Ft |
Tax History Compared to Growth
Tax History
| Year | Tax Paid | Tax Assessment Tax Assessment Total Assessment is a certain percentage of the fair market value that is determined by local assessors to be the total taxable value of land and additions on the property. | Land | Improvement |
|---|---|---|---|---|
| 2024 | $9,090 | $611,154 | $353,940 | $257,214 |
| 2023 | $9,220 | $599,171 | $347,000 | $252,171 |
| 2022 | $9,275 | $587,423 | $340,196 | $247,227 |
| 2021 | $8,883 | $575,905 | $333,525 | $242,380 |
| 2020 | $8,634 | $570,000 | $330,105 | $239,895 |
| 2019 | $8,823 | $589,569 | $326,882 | $262,687 |
| 2018 | $8,657 | $578,009 | $320,472 | $257,537 |
| 2017 | $8,169 | $531,000 | $303,444 | $227,556 |
| 2016 | $8,113 | $531,000 | $303,444 | $227,556 |
| 2015 | $8,266 | $496,000 | $268,444 | $227,556 |
| 2014 | $8,255 | $496,000 | $268,444 | $227,556 |
Agents Affiliated with this Home
-
Tyler Brown

Seller's Agent in 2024
Tyler Brown
Compass
(949) 220-4409
1 in this area
94 Total Sales
-
Patrick Schwier

Buyer's Agent in 2024
Patrick Schwier
Max One Real Estate
(949) 204-2192
4 in this area
13 Total Sales
-
Margaret Shiels-Mora

Seller's Agent in 2019
Margaret Shiels-Mora
North Hills Realty
(714) 399-5262
37 Total Sales
-
Karen Johnson

Seller Co-Listing Agent in 2019
Karen Johnson
North Hills Realty
(714) 838-1627
25 Total Sales
-
Brandi Vanderbeek

Buyer's Agent in 2019
Brandi Vanderbeek
Douglas Elliman of California
(949) 279-5674
10 in this area
23 Total Sales
Map
Source: California Regional Multiple Listing Service (CRMLS)
MLS Number: NP24106910
APN: 934-537-36
- 47 Golf Dr
- 31 Cabrillo Terrace
- 27 Santa Barbara Dr
- 17 Via Athena Unit 49
- 48 Via Athena
- 24882 Via San Rafael
- 23376 El Reposa
- 4026 Calle Sonora Este Unit 2F
- 4025 Calle Sonora Este Unit 2C
- 35 Tanglewood
- 4018 Calle Sonora Este
- 4012 Calle Sonora Oeste Unit 1B
- 23516 Los Grandes St
- 4014 Calle Sonora Oeste Unit 2B
- 4014 Calle Sonora Oeste Unit 1G
- 25 Medici
- 23552 Los Grandes St
- 4007 Calle Sonora Oeste Unit 1A
- 4009 Calle Sonora Oeste Unit 2H
- 61 Montara Dr Unit 38
