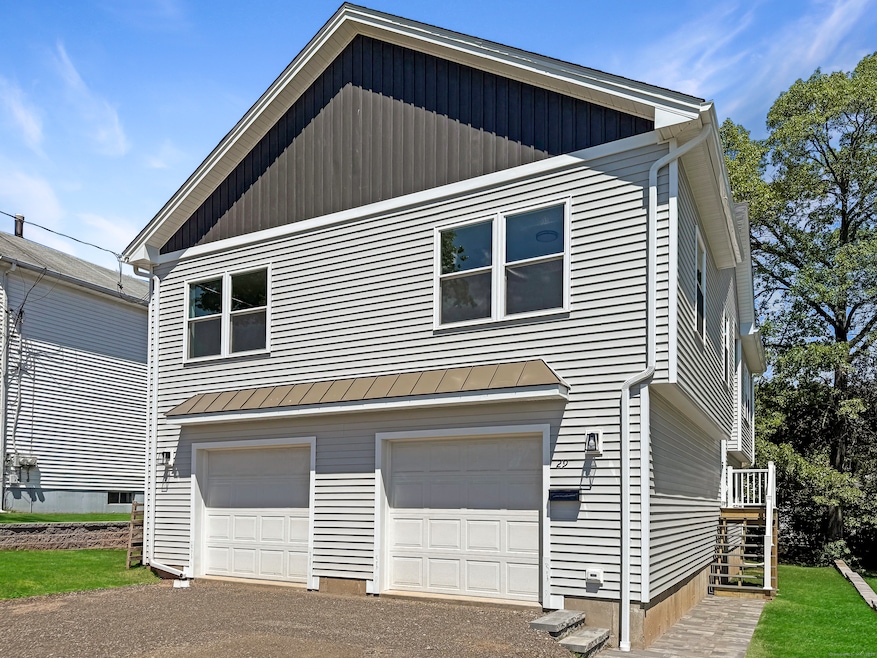
29 Sterling St New Britain, CT 06053
Highlights
- Deck
- Attic
- Under Construction
- Raised Ranch Architecture
- Central Air
- Level Lot
About This Home
As of July 2025Introducing this exceptional new construction raised ranch, offering modern design and comfort in a prime location. This thoughtfully crafted home features 3 spacious bedrooms, 2.5 baths, and an open-concept layout ideal for today's lifestyle. The custom-designed kitchen flows seamlessly into the main living area and extends to a generous deck, perfect for entertaining. Enjoy the convenience of gas heating, central air conditioning, and a finished lower level that adds valuable living space. A two-car garage, level yard, and numerous high-end details throughout make this home a standout. Situated near major highways and a variety of local amenities, this is a rare opportunity to move into a brand-new home just in time for summer. Schedule your private tour today and see all this beautiful property has to offer!
Last Agent to Sell the Property
New Haus Group LLC License #REB.0793086 Listed on: 04/30/2025
Home Details
Home Type
- Single Family
Est. Annual Taxes
- $2,145
Year Built
- Built in 2024 | Under Construction
Lot Details
- 6,970 Sq Ft Lot
- Level Lot
- Property is zoned S2
Home Design
- Raised Ranch Architecture
- Concrete Foundation
- Frame Construction
- Shingle Roof
- Vinyl Siding
Interior Spaces
- 2,100 Sq Ft Home
- Attic or Crawl Hatchway Insulated
- Laundry on lower level
Kitchen
- Oven or Range
- <<microwave>>
- Dishwasher
Bedrooms and Bathrooms
- 3 Bedrooms
Finished Basement
- Walk-Out Basement
- Basement Fills Entire Space Under The House
Parking
- 2 Car Garage
- Parking Deck
Outdoor Features
- Deck
Schools
- New Britain High School
Utilities
- Central Air
- Heating System Uses Natural Gas
Listing and Financial Details
- Assessor Parcel Number 2455909
Ownership History
Purchase Details
Home Financials for this Owner
Home Financials are based on the most recent Mortgage that was taken out on this home.Similar Homes in New Britain, CT
Home Values in the Area
Average Home Value in this Area
Purchase History
| Date | Type | Sale Price | Title Company |
|---|---|---|---|
| Warranty Deed | $55,000 | None Available | |
| Warranty Deed | $55,000 | None Available |
Mortgage History
| Date | Status | Loan Amount | Loan Type |
|---|---|---|---|
| Previous Owner | $25,000 | No Value Available |
Property History
| Date | Event | Price | Change | Sq Ft Price |
|---|---|---|---|---|
| 07/02/2025 07/02/25 | Sold | $420,000 | 0.0% | $200 / Sq Ft |
| 05/20/2025 05/20/25 | Price Changed | $419,900 | -1.2% | $200 / Sq Ft |
| 05/12/2025 05/12/25 | For Sale | $425,000 | +672.7% | $202 / Sq Ft |
| 08/01/2024 08/01/24 | Sold | $55,000 | 0.0% | -- |
| 07/10/2024 07/10/24 | For Sale | $55,000 | -- | -- |
Tax History Compared to Growth
Tax History
| Year | Tax Paid | Tax Assessment Tax Assessment Total Assessment is a certain percentage of the fair market value that is determined by local assessors to be the total taxable value of land and additions on the property. | Land | Improvement |
|---|---|---|---|---|
| 2024 | $2,145 | $54,180 | $54,180 | $0 |
| 2023 | $2,074 | $54,180 | $54,180 | $0 |
| 2022 | $1,234 | $24,920 | $24,920 | $0 |
| 2021 | $1,234 | $24,920 | $24,920 | $0 |
| 2020 | $1,258 | $24,920 | $24,920 | $0 |
| 2019 | $1,258 | $24,920 | $24,920 | $0 |
| 2018 | $1,258 | $24,920 | $24,920 | $0 |
| 2017 | $1,050 | $20,790 | $20,790 | $0 |
| 2016 | $1,050 | $20,790 | $20,790 | $0 |
| 2015 | $1,019 | $20,790 | $20,790 | $0 |
| 2014 | $1,019 | $20,790 | $20,790 | $0 |
Agents Affiliated with this Home
-
Kamil Andrukiewicz

Seller's Agent in 2025
Kamil Andrukiewicz
New Haus Group LLC
(860) 402-8517
190 in this area
472 Total Sales
-
Mike DeFosses

Buyer's Agent in 2025
Mike DeFosses
Executive Real Estate
(860) 930-5448
3 in this area
59 Total Sales
-
Jessica Boswell

Seller's Agent in 2024
Jessica Boswell
LPT Realty
(860) 777-0703
24 in this area
482 Total Sales
-
Alyssa Moretti
A
Seller Co-Listing Agent in 2024
Alyssa Moretti
LPT Realty
(866) 828-3951
3 in this area
7 Total Sales
Map
Source: SmartMLS
MLS Number: 24092063
APN: NBRI-000003D-000000-E000391
