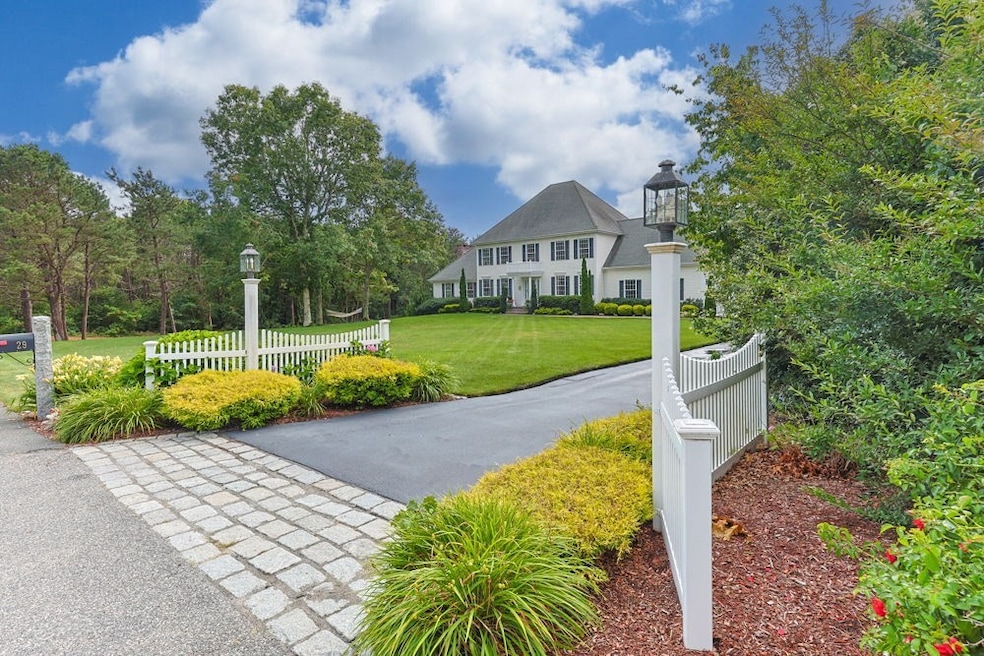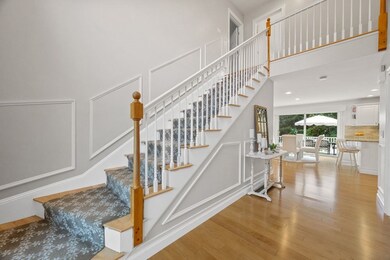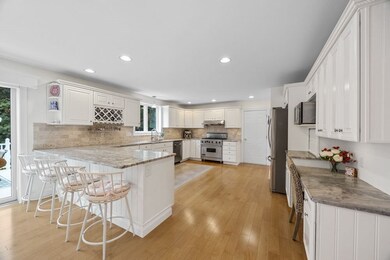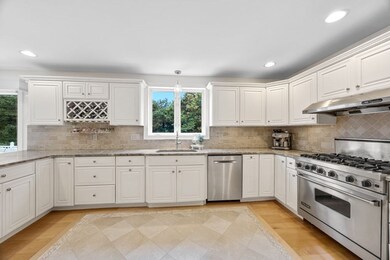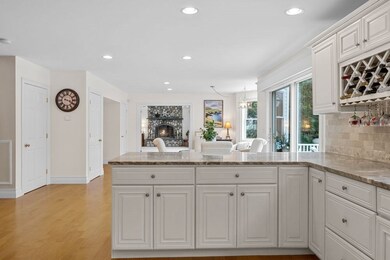
29 Weather Deck Rd Bourne, MA 02532
Estimated payment $9,557/month
Highlights
- Marina
- Community Stables
- Heated In Ground Pool
- Golf Course Community
- Medical Services
- Open Floorplan
About This Home
Comfort, Space & Style in One of Bourne's Most Sought-After Neighborhoods. This beautifully maintained 4,364 sqft home blends elevated living with everyday comfort. Featuring 9 rooms, 4 ensuite bedrooms, and located 125 ft above sea level—one of Cape Cod’s highest elevations. Maple floors run through the bright, open layout, connecting the updated kitchen with quartzite countertops to spacious dining and living areas. A large deck overlooks a private, fenced backyard with lush landscaping and a heated pool—perfect for entertaining or relaxing. The first floor also offers a home office with a half bath, easily converted into a guest room. Radiant heat on the first floor, in the primary bath, and garage adds year-round comfort. Need more? A full walkout basement offers potential to expand, plus a third garage bay for a car, boat, or workshop. Located in a quiet, well-kept neighborhood just 0.3 miles to the Cape Cod Canal and minutes to golf courses, beaches, shops, restaurants and more!
Listing Agent
Lorena Mahoney
Keller Williams Realty Listed on: 07/11/2025

Home Details
Home Type
- Single Family
Est. Annual Taxes
- $8,403
Year Built
- Built in 1999 | Remodeled
Lot Details
- 0.92 Acre Lot
- Near Conservation Area
- Fenced Yard
- Fenced
- Landscaped Professionally
- Level Lot
- Sprinkler System
- Garden
Parking
- 3 Car Attached Garage
- Tuck Under Parking
- Heated Garage
- Side Facing Garage
- Garage Door Opener
- Driveway
- Open Parking
- Off-Street Parking
Home Design
- Colonial Architecture
- Blown Fiberglass Insulation
- Shingle Roof
- Radon Mitigation System
- Concrete Perimeter Foundation
- Stone
Interior Spaces
- 3,608 Sq Ft Home
- Open Floorplan
- Central Vacuum
- Wainscoting
- Cathedral Ceiling
- Ceiling Fan
- Decorative Lighting
- Light Fixtures
- Insulated Windows
- Picture Window
- Window Screens
- French Doors
- Sliding Doors
- Insulated Doors
- Entrance Foyer
- Family Room with Fireplace
- Home Office
- Bonus Room
- Storm Doors
Kitchen
- Breakfast Bar
- Range with Range Hood
- Microwave
- Dishwasher
- Stainless Steel Appliances
Flooring
- Wood
- Wall to Wall Carpet
- Ceramic Tile
Bedrooms and Bathrooms
- 4 Bedrooms
- Primary bedroom located on second floor
- Linen Closet
- Walk-In Closet
- Double Vanity
- Soaking Tub
- Bathtub with Shower
Laundry
- Dryer
- Washer
Unfinished Basement
- Walk-Out Basement
- Basement Fills Entire Space Under The House
- Interior and Exterior Basement Entry
- Garage Access
- Block Basement Construction
Eco-Friendly Details
- Whole House Vacuum System
Outdoor Features
- Heated In Ground Pool
- Deck
- Patio
- Rain Gutters
Location
- Property is near public transit
- Property is near schools
Schools
- Bournedale Elementary School
- Bourne Middle S
- Bourne High Sch
Utilities
- Central Air
- 2 Cooling Zones
- 10 Heating Zones
- Heating System Uses Natural Gas
- Radiant Heating System
- Hot Water Heating System
- 110 Volts
- Gas Water Heater
- Private Sewer
Listing and Financial Details
- Assessor Parcel Number 21.0440
Community Details
Overview
- No Home Owners Association
Amenities
- Medical Services
- Shops
Recreation
- Marina
- Golf Course Community
- Park
- Community Stables
- Jogging Path
- Bike Trail
Map
Home Values in the Area
Average Home Value in this Area
Tax History
| Year | Tax Paid | Tax Assessment Tax Assessment Total Assessment is a certain percentage of the fair market value that is determined by local assessors to be the total taxable value of land and additions on the property. | Land | Improvement |
|---|---|---|---|---|
| 2025 | $8,404 | $1,076,000 | $204,600 | $871,400 |
| 2024 | $7,680 | $957,600 | $194,800 | $762,800 |
| 2023 | $7,654 | $868,800 | $191,600 | $677,200 |
| 2022 | $7,218 | $715,400 | $169,500 | $545,900 |
| 2021 | $7,091 | $658,400 | $154,300 | $504,100 |
| 2020 | $6,928 | $645,100 | $152,800 | $492,300 |
| 2019 | $6,555 | $623,700 | $152,800 | $470,900 |
| 2018 | $6,734 | $599,600 | $145,600 | $454,000 |
| 2017 | $6,041 | $586,500 | $137,000 | $449,500 |
| 2016 | $5,848 | $575,600 | $137,000 | $438,600 |
| 2015 | $5,651 | $561,200 | $122,600 | $438,600 |
Property History
| Date | Event | Price | Change | Sq Ft Price |
|---|---|---|---|---|
| 07/11/2025 07/11/25 | For Sale | $1,599,000 | -- | $366 / Sq Ft |
Purchase History
| Date | Type | Sale Price | Title Company |
|---|---|---|---|
| Land Court Massachusetts | $630,000 | -- | |
| Land Court Massachusetts | $630,000 | -- | |
| Land Court Massachusetts | $75,000 | -- | |
| Land Court Massachusetts | $75,000 | -- |
Mortgage History
| Date | Status | Loan Amount | Loan Type |
|---|---|---|---|
| Open | $500,535 | VA | |
| Closed | $330,000 | No Value Available | |
| Closed | $250,000 | Purchase Money Mortgage | |
| Previous Owner | $290,000 | No Value Available | |
| Previous Owner | $50,000 | No Value Available | |
| Previous Owner | $200,000 | No Value Available | |
| Previous Owner | $50,000 | Purchase Money Mortgage |
Similar Homes in the area
Source: MLS Property Information Network (MLS PIN)
MLS Number: 73403436
APN: BOUR-000210-000000-000044
- 24 Ships View Terrace
- 18 Quamhasett Rd
- 340 Scenic Hwy Unit 204
- 1 Kerna Dr
- 1025 S Sandwich Rd
- 11 Wallace Point Rd Weekly Summer
- 16 Jefferson Shores Rd
- 16 Jefferson Shs Rd
- 37 Cleveland Way Summer Weekly
- 6 Woodland Cove Way
- 28 Woodbury- Winter Rental Unit 28
- 33 Water St
- 1 Dexter Ave
- 6 Samoset Rd
- 372 Phillips Rd
- 7 Glendale Rd
- 208 Standish Rd Unit WINTER
- 370 Phillips Rd
- 22 Cove St
- 17 Liberty St
