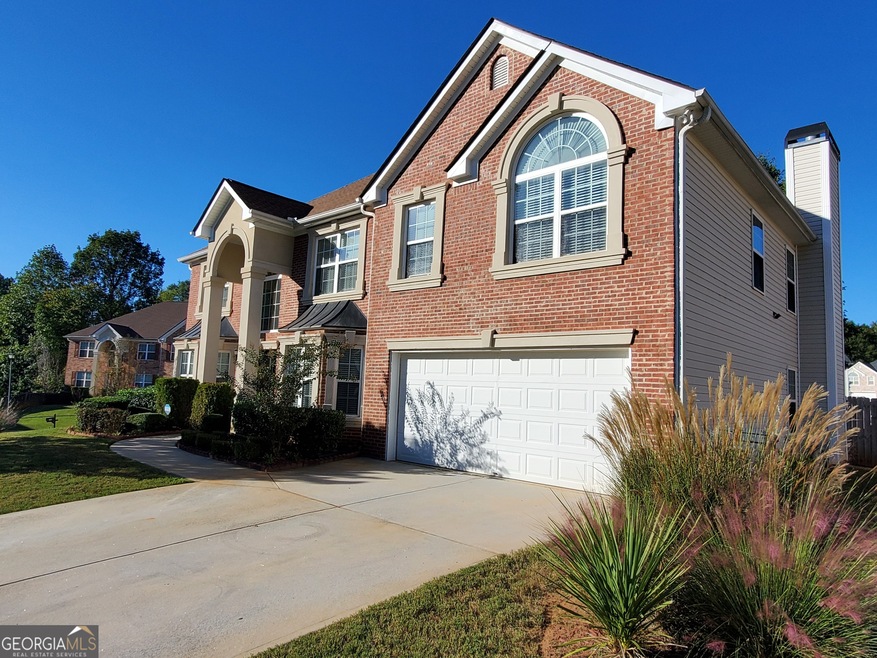YESS, you've found it! You've found your new home! This SPACIOUS 4 bedroom 3 and a half bath property is what makes coming home worth it. From the time you enter, you are welcomed by its two-story entrance foyer, beautiful hardwood floors, and open kitchen with granite countertops, tile backsplash, and many cupboards. This kitchen is such an inviting space for loved ones to gather, as tasty meals are prepared. Either at the breakfast bar, with an island, or in the large breakfast nook. On your way to its spacious dining room, don't forget to grab a bottle of wine from the butler's pantry. Family dinners here will be a time to look forward to. In the family room utilize the fireplace, relax as you watch TV, read a book, or just enjoy your new home. As you go upstairs to end your day you'll be embraced by the glorious owner's suite, large sitting room, his and hers closets, owner's suite bathroom with soaking tub, and separate shower. Not forgetting the rest of the family, there are 3 additional bedrooms with large closets, two of which are walk-in closets. One bedroom has a private bathroom while the other two share a bathroom. Also, there is a large laundry room with a sink and a full storage room attached. If you enjoy the outdoors, you will be blown away by the large fenced, tranquil backyard. The sprinkler system serves the backyard and front yard, so you'll never have to grab a hose and water the lawn again. I know my description of this property is not doing it justice, so come see it for yourself, your new home is waiting. Oh, I almost forgot, the roof, and the A/C system are one year old. Also, the Washer, Dryer, and Refrigerator stay with the property. :)

