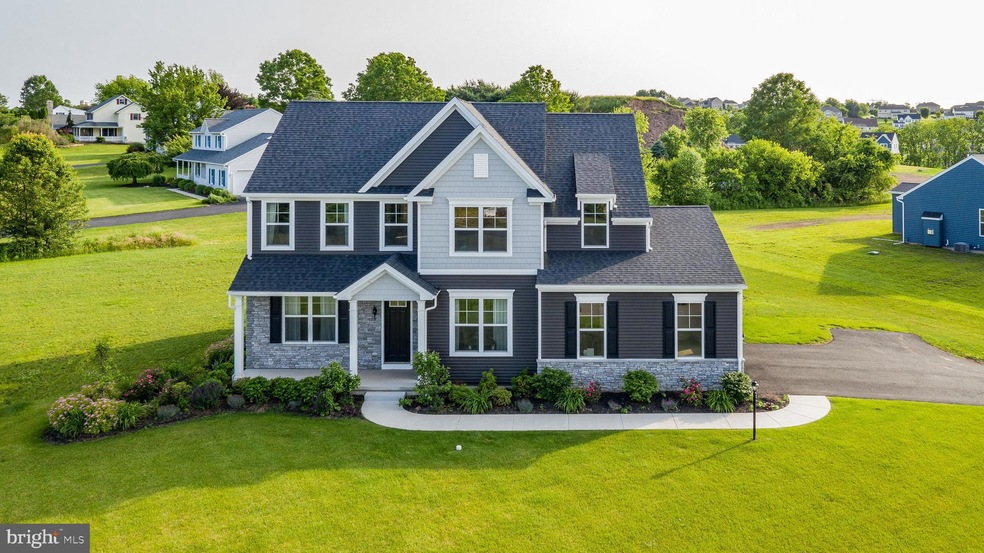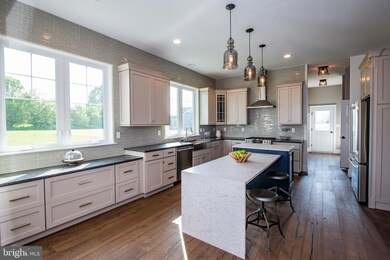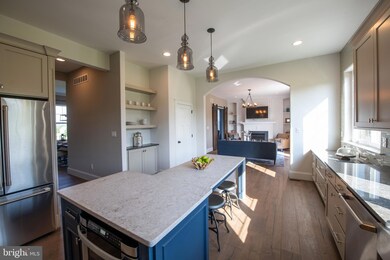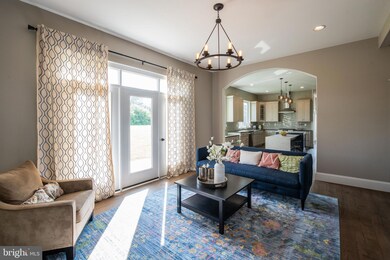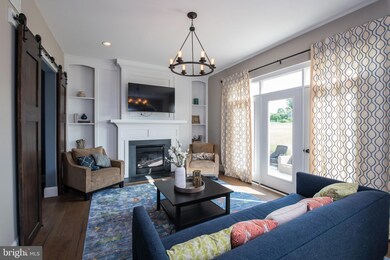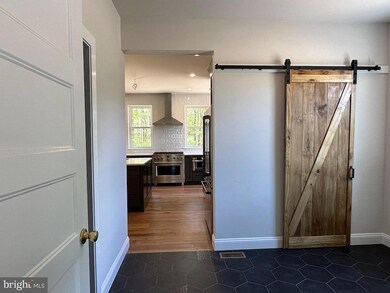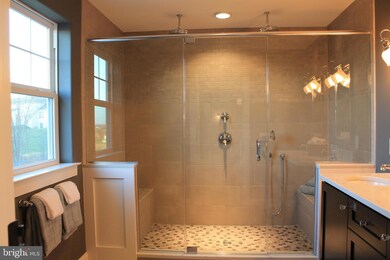
290 Buchert Rd Unit 1 Gilbertsville, PA
Douglass Township NeighborhoodEstimated payment $4,306/month
Highlights
- New Construction
- View of Trees or Woods
- Open Floorplan
- Gourmet Kitchen
- 1 Acre Lot
- Colonial Architecture
About This Home
Welcome to 290 Buchert Road, build your ideal home here on 1 acre of land!! This lot #1 on the site map. We are showing our Aberdeen floorplan as a choice among many possible floorplans!!
2414 sf with 4 bedroom 2.5 baths. Open concept kitchen, dining and family room. SS GE appliances, 5' island, pantry, hardwood floors, granite countertops, 42" cabinets in many colors and style to choose from.
Choose ANY floorplan this is to-be built!!
MUST NOTE: Rotelle house plans. Photos are for illustrative purposes to give an example of what could be built and may show optional upgrades. We encourage customization!
Listing Agent
Keller Williams Realty Group License #RM419528 Listed on: 01/21/2025

Home Details
Home Type
- Single Family
Lot Details
- 1 Acre Lot
- Property is in excellent condition
Parking
- 2 Car Attached Garage
- Front Facing Garage
- Driveway
Home Design
- New Construction
- Colonial Architecture
- Traditional Architecture
- Poured Concrete
- Blown-In Insulation
- Architectural Shingle Roof
- Passive Radon Mitigation
- Concrete Perimeter Foundation
- Stick Built Home
Interior Spaces
- 2,414 Sq Ft Home
- Property has 2 Levels
- Open Floorplan
- Recessed Lighting
- Wood Flooring
- Views of Woods
- Basement Fills Entire Space Under The House
- Washer and Dryer Hookup
Kitchen
- Gourmet Kitchen
- <<builtInOvenToken>>
- Cooktop<<rangeHoodToken>>
- <<builtInMicrowave>>
- Dishwasher
- Kitchen Island
- Upgraded Countertops
- Disposal
Bedrooms and Bathrooms
- 4 Bedrooms
Schools
- Boyertown Area Senior High School
Utilities
- 90% Forced Air Heating and Cooling System
- Water Dispenser
- Natural Gas Water Heater
- Cable TV Available
Community Details
- No Home Owners Association
- Built by Rotelle
- Aberdeen 4 Bedroom
Map
Home Values in the Area
Average Home Value in this Area
Property History
| Date | Event | Price | Change | Sq Ft Price |
|---|---|---|---|---|
| 04/25/2025 04/25/25 | Pending | -- | -- | -- |
| 04/10/2025 04/10/25 | Pending | -- | -- | -- |
| 04/10/2025 04/10/25 | Pending | -- | -- | -- |
| 03/17/2025 03/17/25 | Price Changed | $726,536 | +0.2% | $265 / Sq Ft |
| 03/17/2025 03/17/25 | For Sale | $725,036 | +10.1% | $265 / Sq Ft |
| 01/21/2025 01/21/25 | For Sale | $658,536 | +229.3% | $273 / Sq Ft |
| 01/22/2024 01/22/24 | For Sale | $200,000 | -- | -- |
Similar Homes in Gilbertsville, PA
Source: Bright MLS
MLS Number: PAMC2127638
- 286 Buchert Rd
- 288 Buchert Rd
- 1145 Mega Ln
- 318 Bow Ln
- 20 Eagle Ct
- 213 Cross Rd
- 330 Gilbertsville Rd
- 332 Gilbertsville Rd
- 417 Bow Ln
- 140 Jackson Rd
- 295 E Moyer Rd
- 937 Swinehart Rd Unit C
- 937 Swinehart Rd Unit B
- 937 Swinehart Rd Unit A
- 52 Onyx Ln
- 28 Boot Ln
- 210 JACKSON & 300 Merkel Rd
- 300 Hayward Ct
- 56 Hunters Dr
- 108 Winwood Ct
