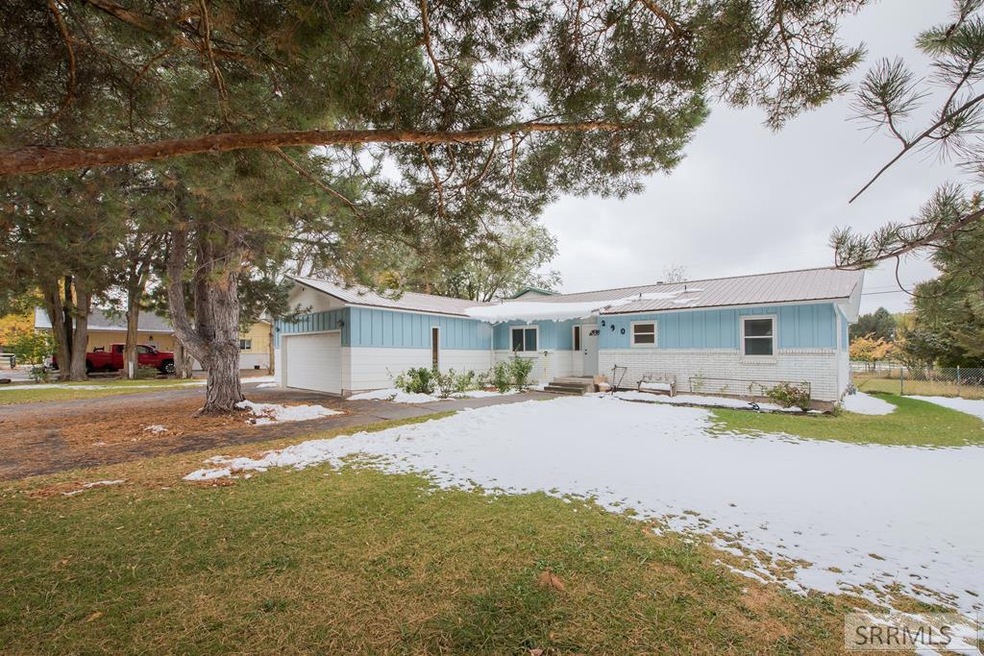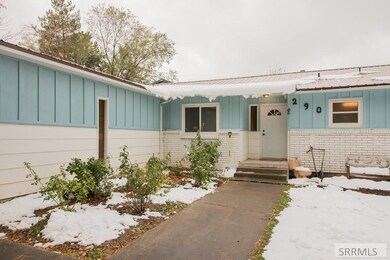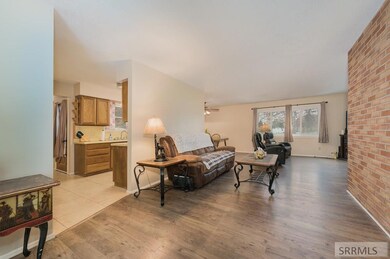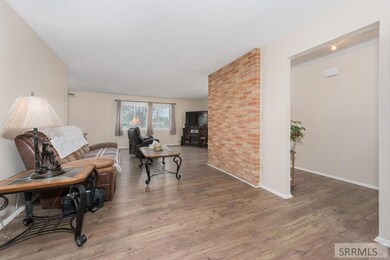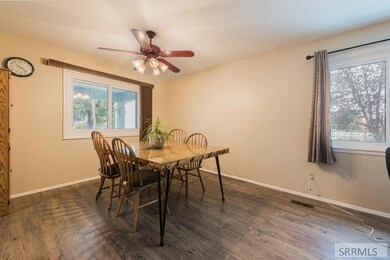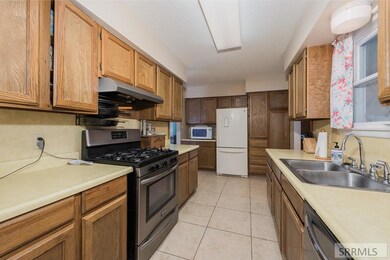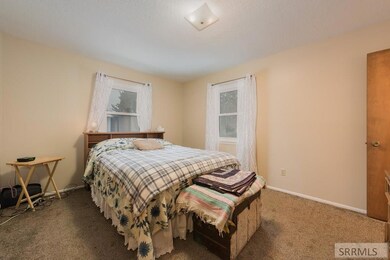
Highlights
- No HOA
- Living Room
- Storage
- Covered patio or porch
- Home Security System
- Handicap Accessible
About This Home
As of July 2025** Check out the Home Movie Tour on YouTube by searching for the address! ** The charming home on Ammon Road is in it's own little corner of heaven. The front yard is very spacious and has an extended driveway back to the shop and two stall car garage. The home opens up into the living and dining room area with ample storage and natural light through vinyl windows; the back entrance also offers handicap accessible ramp to the backyard! The kitchen has a TON of storage cabinet space and leads to the mudroom area which has a door going to the shop outside as well as a powder room and access to the partially finished basement, which offers three bedrooms with electrical and sheetrock, but the rest is up to you to design and modify to your liking at a discount! There is an extra laundry hookup in the basement as well, making it the perfect space for Airbnb guests or renters! The basement also offers a small cold storage area. The bedrooms on the main level offer taller ceilings and much natural light on the west side of the home. This home is on .55 acres with established fruit trees (apple, plum and choke cherry!) and is equipped with Solar to save on power and utilities! Come check this one out before it's gone!
Last Agent to Sell the Property
Murdock Manwaring Company
Keller Williams Realty East Idaho Listed on: 10/18/2021

Co-Listed By
Bryan Davis
Keller Williams Realty East Idaho
Home Details
Home Type
- Single Family
Est. Annual Taxes
- $1,146
Year Built
- Built in 1979
Lot Details
- 0.55 Acre Lot
- Many Trees
Parking
- 2 Car Garage
- Workshop in Garage
- Open Parking
Home Design
- Frame Construction
- Metal Roof
- Vinyl Siding
- Concrete Perimeter Foundation
Interior Spaces
- 1-Story Property
- Ceiling Fan
- Living Room
- Storage
- Laundry on main level
- Tile Flooring
- Partially Finished Basement
- Laundry in Basement
- Home Security System
Kitchen
- Gas Range
- <<microwave>>
- Dishwasher
Bedrooms and Bathrooms
- 3 Main Level Bedrooms
Schools
- Tie Breaker 93El Elementary School
- Sandcreek 93Jh Middle School
- Hillcrest 93HS High School
Utilities
- Forced Air Heating and Cooling System
- Heating System Uses Natural Gas
- Shared Well
- Gas Water Heater
- Water Softener is Owned
- Community Sewer or Septic
Additional Features
- Handicap Accessible
- Covered patio or porch
Community Details
- No Home Owners Association
- Mountain View Subdivision Bon
Listing and Financial Details
- Exclusions: Seller's Personal Property
Ownership History
Purchase Details
Home Financials for this Owner
Home Financials are based on the most recent Mortgage that was taken out on this home.Purchase Details
Purchase Details
Home Financials for this Owner
Home Financials are based on the most recent Mortgage that was taken out on this home.Purchase Details
Home Financials for this Owner
Home Financials are based on the most recent Mortgage that was taken out on this home.Purchase Details
Similar Homes in the area
Home Values in the Area
Average Home Value in this Area
Purchase History
| Date | Type | Sale Price | Title Company |
|---|---|---|---|
| Warranty Deed | -- | Amerititle Idaho Falls | |
| Deed Of Distribution | -- | None Available | |
| Warranty Deed | -- | Alliance Title Idaho Falls O | |
| Interfamily Deed Transfer | -- | Alliance Title Idaho Falls O | |
| Quit Claim Deed | -- | None Available |
Mortgage History
| Date | Status | Loan Amount | Loan Type |
|---|---|---|---|
| Open | $304,000 | New Conventional | |
| Previous Owner | $143,355 | New Conventional |
Property History
| Date | Event | Price | Change | Sq Ft Price |
|---|---|---|---|---|
| 07/18/2025 07/18/25 | Sold | -- | -- | -- |
| 06/05/2025 06/05/25 | Pending | -- | -- | -- |
| 05/08/2025 05/08/25 | For Sale | $399,000 | +3.6% | $137 / Sq Ft |
| 12/20/2021 12/20/21 | Sold | -- | -- | -- |
| 11/20/2021 11/20/21 | Pending | -- | -- | -- |
| 10/18/2021 10/18/21 | For Sale | $385,000 | +145.2% | $132 / Sq Ft |
| 04/08/2016 04/08/16 | Sold | -- | -- | -- |
| 03/02/2016 03/02/16 | Pending | -- | -- | -- |
| 11/25/2015 11/25/15 | For Sale | $157,000 | -- | $54 / Sq Ft |
Tax History Compared to Growth
Tax History
| Year | Tax Paid | Tax Assessment Tax Assessment Total Assessment is a certain percentage of the fair market value that is determined by local assessors to be the total taxable value of land and additions on the property. | Land | Improvement |
|---|---|---|---|---|
| 2024 | $2,396 | $506,460 | $98,400 | $408,060 |
| 2023 | $1,414 | $388,550 | $100,800 | $287,750 |
| 2022 | $1,557 | $331,860 | $64,080 | $267,780 |
| 2021 | $1,306 | $219,810 | $58,320 | $161,490 |
| 2019 | $1,223 | $178,440 | $42,720 | $135,720 |
| 2018 | $991 | $197,940 | $38,880 | $159,060 |
| 2017 | $939 | $154,830 | $28,320 | $126,510 |
| 2016 | $926 | $146,160 | $25,680 | $120,480 |
| 2015 | $867 | $136,450 | $25,680 | $110,770 |
| 2014 | $21,401 | $136,450 | $25,680 | $110,770 |
| 2013 | $866 | $136,570 | $25,680 | $110,890 |
Agents Affiliated with this Home
-
Murdock Manwaring Company

Seller's Agent in 2025
Murdock Manwaring Company
eXp Realty LLC
(208) 497-5777
437 Total Sales
-
Jessica Cardon

Seller Co-Listing Agent in 2025
Jessica Cardon
eXp Realty LLC
(208) 231-3638
120 Total Sales
-
Cindi Homer
C
Buyer's Agent in 2025
Cindi Homer
Real Broker LLC
(208) 932-3159
20 Total Sales
-
B
Seller Co-Listing Agent in 2021
Bryan Davis
Keller Williams Realty East Idaho
-
Connor Van Orden
C
Buyer's Agent in 2021
Connor Van Orden
Keller Williams Realty East Idaho
(208) 881-6759
61 Total Sales
-
K
Seller's Agent in 2016
Kevin Murray
Keller Williams Realty East Idaho
Map
Source: Snake River Regional MLS
MLS Number: 2140433
APN: RPO4460002009B
- 567 Maurine Dr
- 500 N Lakewood Ave
- 196 Emery Ln
- 935 Clara Ct
- 705 Tennis Court Dr
- 230 N Monte Vista Dr
- 967 Clara Ct
- 1038 Villa Vista Dr
- 3891 E Cordell Cir
- 3903 John Adams Pkwy
- 3935 John Adams Pkwy
- 542 Steinfeld Dr
- 1123 Jackson Dr
- 796 Hollow Dr
- 711 Deon Ln
- 388 Church St
- 1184 Oakmeadow Cir
- 811 Katie Ct
- 426 Church St
- 3794 John Adams Pkwy
