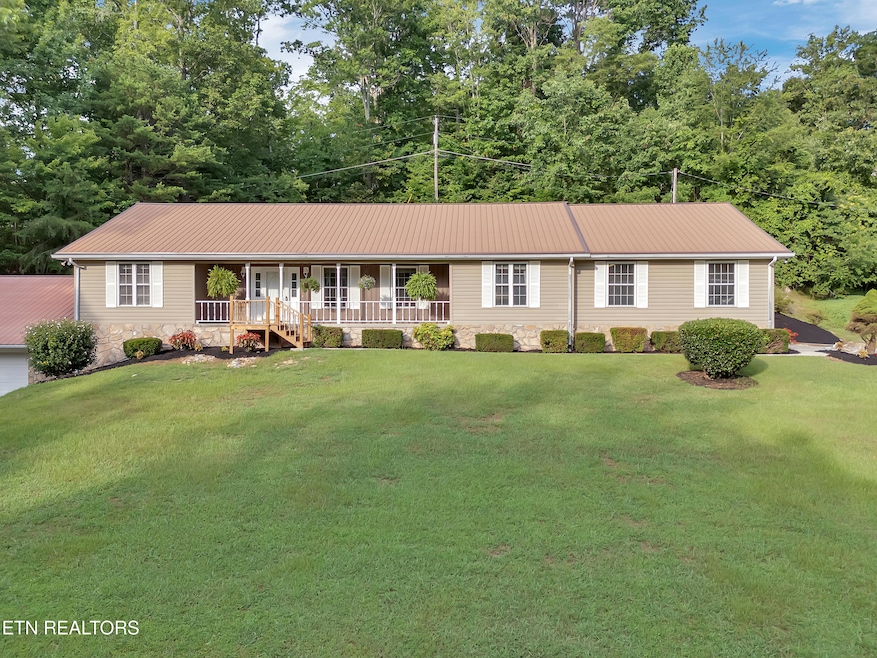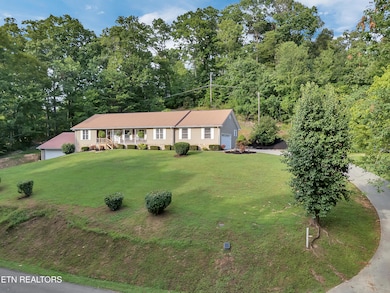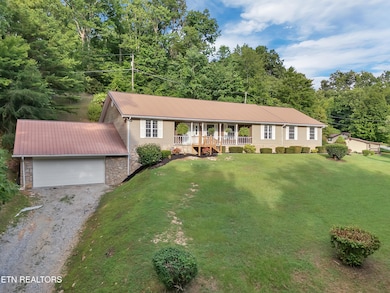
290 Whitaker Hollow Rd Lake City, TN 37769
Estimated payment $2,597/month
Highlights
- View of Trees or Woods
- Traditional Architecture
- Main Floor Primary Bedroom
- Deck
- Wood Flooring
- 1 Fireplace
About This Home
Welcome to 290 Whitaker Hollow Rd in beautiful Rocky Top, TN—on the market for the first time in over 30 years!
This charming home has been lovingly cared for by the same family for 31 years, and it shows in every detail.
Inside, you'll find 2 spacious bedrooms on the main level, along with a welcoming living area and functional kitchen space. The finished basement offers a second living room and two additional rooms that could easily serve as bedrooms, an office, hobby room, or guest space—perfect for flexible living needs.
Step outside and enjoy peaceful country views from your covered front porch—ideal for rocking chairs and morning coffee. Out back, a large deck provides the perfect space for grilling, relaxing, or entertaining guests.
For car lovers, hobbyists, or those who just need serious storage, the property boasts 3 garages with room for up to 7 vehicles, plus a workshop that's ready for your next project.
The location is just as impressive—minutes from Norris Lake, Windrock ATV Park, Norris Dam State Park, and the Great Smoky Mountains. Whether you're into boating, camping, trail riding, or simply soaking in East Tennessee's beauty, you'll find it all nearby.
This is more than just a house—it's a home that's been filled with decades of love and memories, ready for its next chapter. Don't miss your chance to make it yours!
Professional photos coming soon! Showings begin 7.18.25
Buyers/agents are responsible for conducting their due diligence. As with all Real Estate transactions, you should verify all information independently, including but not limited to restrictions, including any that may have been recently added.
Open House Schedule
-
Sunday, July 20, 20251:00 to 4:00 pm7/20/2025 1:00:00 PM +00:007/20/2025 4:00:00 PM +00:00Add to Calendar
Home Details
Home Type
- Single Family
Est. Annual Taxes
- $1,250
Year Built
- Built in 1993
Lot Details
- 0.59 Acre Lot
- Irregular Lot
- Lot Has A Rolling Slope
Property Views
- Woods
- Countryside Views
- Forest
Home Design
- Traditional Architecture
- Stone Siding
- Vinyl Siding
Interior Spaces
- 3,452 Sq Ft Home
- Wired For Data
- Ceiling Fan
- 1 Fireplace
- Home Office
- Bonus Room
- Storage Room
- Recreation or Family Area in Basement
- Fire and Smoke Detector
Kitchen
- Eat-In Kitchen
- Range
- Microwave
- Dishwasher
Flooring
- Wood
- Carpet
- Laminate
Bedrooms and Bathrooms
- 2 Bedrooms
- Primary Bedroom on Main
- Walk-In Closet
- 2 Full Bathrooms
- Walk-in Shower
Laundry
- Laundry Room
- Dryer
- Washer
Parking
- Attached Garage
- Side Facing Garage
- Garage Door Opener
Outdoor Features
- Deck
Schools
- Lake City Elementary And Middle School
- Anderson County High School
Utilities
- Zoned Heating and Cooling System
- Septic Tank
Community Details
- Property has a Home Owners Association
Listing and Financial Details
- Property Available on 7/18/25
- Assessor Parcel Number 009 032.00
Map
Home Values in the Area
Average Home Value in this Area
Tax History
| Year | Tax Paid | Tax Assessment Tax Assessment Total Assessment is a certain percentage of the fair market value that is determined by local assessors to be the total taxable value of land and additions on the property. | Land | Improvement |
|---|---|---|---|---|
| 2024 | $1,250 | $47,550 | $3,700 | $43,850 |
| 2023 | $1,250 | $47,550 | $0 | $0 |
| 2022 | $1,250 | $47,550 | $3,700 | $43,850 |
| 2021 | $1,250 | $47,550 | $3,700 | $43,850 |
| 2020 | $1,082 | $47,550 | $3,700 | $43,850 |
| 2019 | $1,121 | $38,775 | $3,425 | $35,350 |
| 2018 | $1,082 | $38,775 | $3,425 | $35,350 |
| 2017 | $1,082 | $38,775 | $3,425 | $35,350 |
| 2016 | $991 | $35,525 | $3,425 | $32,100 |
| 2015 | -- | $35,525 | $3,425 | $32,100 |
| 2014 | -- | $35,525 | $3,425 | $32,100 |
| 2013 | -- | $40,850 | $0 | $0 |
Property History
| Date | Event | Price | Change | Sq Ft Price |
|---|---|---|---|---|
| 07/18/2025 07/18/25 | For Sale | $450,000 | -- | $130 / Sq Ft |
Purchase History
| Date | Type | Sale Price | Title Company |
|---|---|---|---|
| Deed | $45,100 | -- | |
| Warranty Deed | $2,500 | -- | |
| Warranty Deed | $400 | -- | |
| Warranty Deed | $400 | -- |
Mortgage History
| Date | Status | Loan Amount | Loan Type |
|---|---|---|---|
| Open | $60,000 | New Conventional | |
| Closed | $85,000 | New Conventional | |
| Closed | $75,600 | No Value Available | |
| Closed | $75,000 | No Value Available | |
| Closed | $93,100 | No Value Available | |
| Closed | $41,833 | No Value Available |
Similar Home in Lake City, TN
Source: East Tennessee REALTORS® MLS
MLS Number: 1308479
APN: 019-019.00
- 599 Island Ford Rd
- 346 Strong Hollow Ln
- 234 Timberland Trail Ln
- 0 Island Ford Rd Unit 1223519
- 211 Timberland Trail Ln
- 384 Stephens Rd
- 0 Stephens Rd Unit 1290855
- 577 Stephens Rd
- 309 River Rd
- 844 Norris Fwy
- 145 Liles Ln
- 329 Island Cove Rd
- 2919 Oak Grove Rd
- 206 Cumberland View Estates
- 0 Island Cove Rd Unit 23824831
- 0 Island Cove Rd Unit 23824830
- 0 Island Cove Rd Unit Lot 4 11516046
- 0 Island Cove Rd Unit Lot 3 11516043
- 175 Clear Branch Rd
- 150 Clear Branch Rd
- 143 Mccully Ln
- 8 Heritage Ct
- 143 Strawberry Ln
- 228 Vanover Ln Unit 3
- 228 Vanover Ln Unit 4
- 792 Hill St Unit 790 / 792 hill street
- 790 Hill St Unit 790 hill street
- 150 Charles G Seivers Blvd
- 117 Channel Way
- 8903 Childress Rd
- 1133 Cloud View Dr
- 4007 Rainbow Hill Ln
- 8009 Dove Wing Ln
- 8617 Rayworth Trail
- 4747 Cabbage Ln
- 7905 Tressa Cir
- 7708 Cody Ln
- 7932 Jenhurst Way Unit N Knox Quiet Corp Rental
- 7904 Cavanaugh Way Unit 1
- 8025 Free Range Ln






