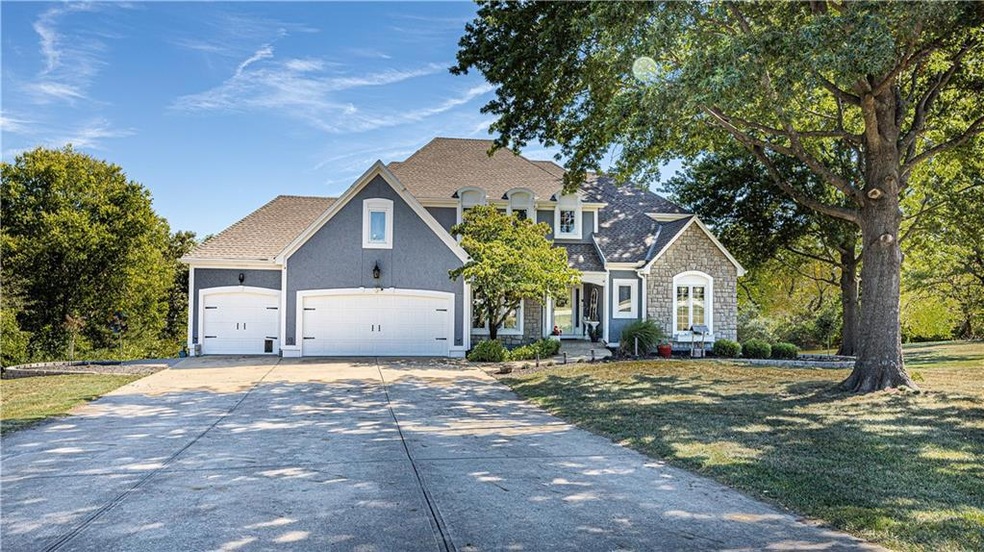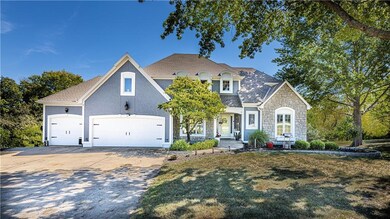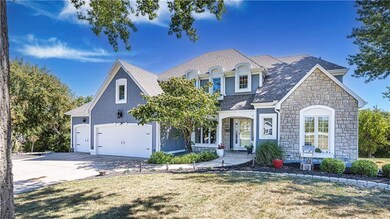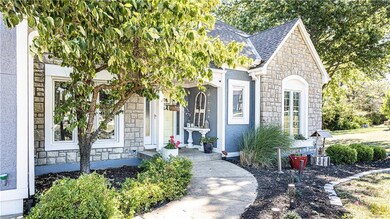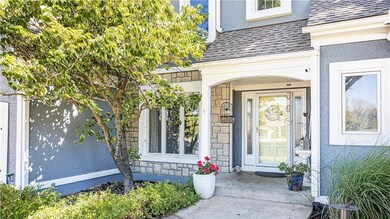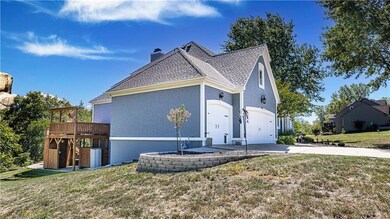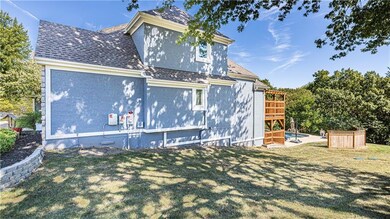
29009 E 116th St Lees Summit, MO 64086
Highlights
- In Ground Pool
- Fireplace in Kitchen
- Recreation Room
- Mason Elementary School Rated A
- Deck
- Vaulted Ceiling
About This Home
As of March 2023Welcome to paradise! Open and inviting estate home in great country neighborhood with a quiet, park like setting. Walk into this light and bright grand main level showcasing a 2-story entry, huge living room w/ fireplace & floor to ceiling windows. Custom kitchen includes granite, high end appliances, tons of painted cabinets, breakfast bar as well as large eat in dining space with fireplace & another cascade of windows. Main level also includes formal dining, Master Suite w/ bay window, built-ins and vaulted ceilings, master bath includes has nice tile shower, double vanities, and huge walk-in closet, office, half bath and laundry room. 3 bedrooms upstairs with walk-ins, 2 full bathrooms as well as a large loft or separate recreation area. HUGE rec rm in walkout lower level w/ granite wet bar, pool table space & theater area. 5th bedroom or exercise room w/ full bath in lower level. Hue deck full length of home with beautiful pergola and hot tub overlooks secluded wooded backyard, large concrete patio surrounds heated, low maintenance salt water pool w/ flagstone coping, deck jets & terraces down to an awesome fire pit w. 40' steel drain! All ceilings & walls are insulated and home has solar panels & an electric air filter as well as natural gas for outdoor grilling! Playhouse tucked back in the woods on back of acreage. Huge workshop in LL & so much storage! Wow! This home definitely has all you need for family living & full scale indoor and outdoor entertainment!
Last Agent to Sell the Property
Jacy Mccoy Brooks
Midwest Property Resources LLC License #2001007945 Listed on: 12/21/2022
Home Details
Home Type
- Single Family
Est. Annual Taxes
- $6,646
Year Built
- Built in 1993
Lot Details
- 2.38 Acre Lot
- Lot Dimensions are 241x390x256x491
- Cul-De-Sac
- Northeast Facing Home
- Paved or Partially Paved Lot
- Level Lot
- Many Trees
Parking
- 3 Car Attached Garage
- Front Facing Garage
- Garage Door Opener
Home Design
- Traditional Architecture
- Composition Roof
- Stone Trim
- Stucco
Interior Spaces
- Wet Bar: Carpet, Granite Counters, Pantry, Wet Bar, Cathedral/Vaulted Ceiling, Ceiling Fan(s), Built-in Features, Hardwood, Fireplace, Walk-In Closet(s), Shower Over Tub, Vinyl, Ceramic Tiles, Double Vanity, Whirlpool Tub
- Built-In Features: Carpet, Granite Counters, Pantry, Wet Bar, Cathedral/Vaulted Ceiling, Ceiling Fan(s), Built-in Features, Hardwood, Fireplace, Walk-In Closet(s), Shower Over Tub, Vinyl, Ceramic Tiles, Double Vanity, Whirlpool Tub
- Vaulted Ceiling
- Ceiling Fan: Carpet, Granite Counters, Pantry, Wet Bar, Cathedral/Vaulted Ceiling, Ceiling Fan(s), Built-in Features, Hardwood, Fireplace, Walk-In Closet(s), Shower Over Tub, Vinyl, Ceramic Tiles, Double Vanity, Whirlpool Tub
- Skylights
- See Through Fireplace
- Gas Fireplace
- Thermal Windows
- Shades
- Plantation Shutters
- Drapes & Rods
- Entryway
- Great Room with Fireplace
- 2 Fireplaces
- Formal Dining Room
- Home Office
- Recreation Room
- Loft
- Home Gym
Kitchen
- Breakfast Room
- Eat-In Kitchen
- Electric Oven or Range
- Recirculated Exhaust Fan
- Dishwasher
- Granite Countertops
- Laminate Countertops
- Disposal
- Fireplace in Kitchen
Flooring
- Wood
- Wall to Wall Carpet
- Linoleum
- Laminate
- Stone
- Ceramic Tile
- Luxury Vinyl Plank Tile
- Luxury Vinyl Tile
Bedrooms and Bathrooms
- 5 Bedrooms
- Primary Bedroom on Main
- Cedar Closet: Carpet, Granite Counters, Pantry, Wet Bar, Cathedral/Vaulted Ceiling, Ceiling Fan(s), Built-in Features, Hardwood, Fireplace, Walk-In Closet(s), Shower Over Tub, Vinyl, Ceramic Tiles, Double Vanity, Whirlpool Tub
- Walk-In Closet: Carpet, Granite Counters, Pantry, Wet Bar, Cathedral/Vaulted Ceiling, Ceiling Fan(s), Built-in Features, Hardwood, Fireplace, Walk-In Closet(s), Shower Over Tub, Vinyl, Ceramic Tiles, Double Vanity, Whirlpool Tub
- Double Vanity
- <<bathWithWhirlpoolToken>>
- <<tubWithShowerToken>>
Laundry
- Laundry Room
- Laundry on main level
Finished Basement
- Walk-Out Basement
- Basement Fills Entire Space Under The House
- Sump Pump
- Sub-Basement: Recreation Room, Office, Kitchen
Home Security
- Home Security System
- Fire and Smoke Detector
Pool
- In Ground Pool
- Spa
Outdoor Features
- Deck
- Enclosed patio or porch
Schools
- Mason Elementary School
- Lee's Summit North High School
Utilities
- Central Air
- Heating System Uses Natural Gas
- Septic Tank
Community Details
- No Home Owners Association
- Easley Estates Subdivision
Listing and Financial Details
- Exclusions: See disc
- Assessor Parcel Number 59-510-02-16-00-0-00-000
Ownership History
Purchase Details
Home Financials for this Owner
Home Financials are based on the most recent Mortgage that was taken out on this home.Purchase Details
Home Financials for this Owner
Home Financials are based on the most recent Mortgage that was taken out on this home.Purchase Details
Home Financials for this Owner
Home Financials are based on the most recent Mortgage that was taken out on this home.Purchase Details
Purchase Details
Home Financials for this Owner
Home Financials are based on the most recent Mortgage that was taken out on this home.Purchase Details
Similar Homes in the area
Home Values in the Area
Average Home Value in this Area
Purchase History
| Date | Type | Sale Price | Title Company |
|---|---|---|---|
| Warranty Deed | -- | Coffelt Land Title | |
| Warranty Deed | -- | None Available | |
| Interfamily Deed Transfer | -- | None Available | |
| Interfamily Deed Transfer | -- | None Available | |
| Warranty Deed | -- | Metro One | |
| Deed | $272,000 | Stewart Title |
Mortgage History
| Date | Status | Loan Amount | Loan Type |
|---|---|---|---|
| Open | $592,000 | New Conventional | |
| Previous Owner | $400,000 | Adjustable Rate Mortgage/ARM | |
| Previous Owner | $312,800 | New Conventional | |
| Previous Owner | $338,100 | Unknown | |
| Previous Owner | $277,500 | Fannie Mae Freddie Mac | |
| Previous Owner | $360,000 | Credit Line Revolving |
Property History
| Date | Event | Price | Change | Sq Ft Price |
|---|---|---|---|---|
| 03/06/2023 03/06/23 | Sold | -- | -- | -- |
| 02/06/2023 02/06/23 | Pending | -- | -- | -- |
| 01/25/2023 01/25/23 | Price Changed | $750,000 | -6.2% | $164 / Sq Ft |
| 01/10/2023 01/10/23 | Price Changed | $799,900 | -3.0% | $175 / Sq Ft |
| 01/03/2023 01/03/23 | Price Changed | $825,000 | -2.9% | $180 / Sq Ft |
| 12/21/2022 12/21/22 | For Sale | $849,950 | +61.9% | $186 / Sq Ft |
| 09/23/2015 09/23/15 | Sold | -- | -- | -- |
| 08/13/2015 08/13/15 | Pending | -- | -- | -- |
| 06/11/2015 06/11/15 | For Sale | $525,000 | -- | $108 / Sq Ft |
Tax History Compared to Growth
Tax History
| Year | Tax Paid | Tax Assessment Tax Assessment Total Assessment is a certain percentage of the fair market value that is determined by local assessors to be the total taxable value of land and additions on the property. | Land | Improvement |
|---|---|---|---|---|
| 2024 | $6,726 | $97,470 | $13,988 | $83,482 |
| 2023 | $6,726 | $97,470 | $13,988 | $83,482 |
| 2022 | $6,646 | $84,740 | $6,890 | $77,850 |
| 2021 | $6,355 | $84,740 | $6,890 | $77,850 |
| 2020 | $5,992 | $79,234 | $6,890 | $72,344 |
| 2019 | $5,836 | $79,234 | $6,890 | $72,344 |
| 2018 | $5,505 | $68,958 | $5,996 | $62,962 |
| 2017 | $5,505 | $68,958 | $5,996 | $62,962 |
| 2016 | $4,853 | $59,964 | $9,576 | $50,388 |
| 2014 | $5,057 | $61,302 | $7,522 | $53,780 |
Agents Affiliated with this Home
-
J
Seller's Agent in 2023
Jacy Mccoy Brooks
Midwest Property Resources LLC
-
Ingrid Yang Wilford
I
Buyer's Agent in 2023
Ingrid Yang Wilford
KW KANSAS CITY METRO
(816) 775-1415
20 Total Sales
-
Cathy Counti
C
Seller's Agent in 2015
Cathy Counti
Keller Williams Platinum Prtnr
(816) 365-2225
53 Total Sales
Map
Source: Heartland MLS
MLS Number: 2415797
APN: 59-510-02-16-00-0-00-000
