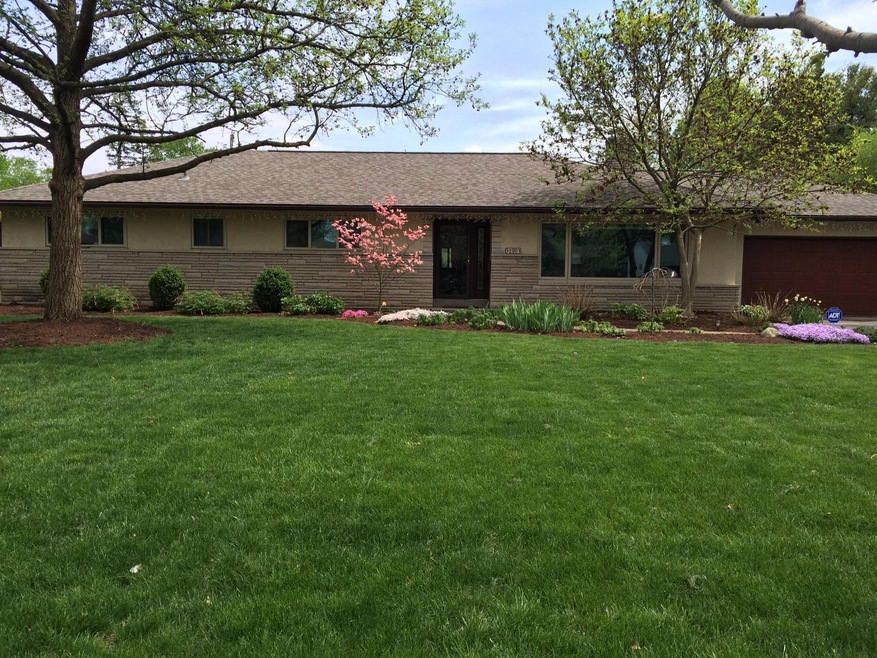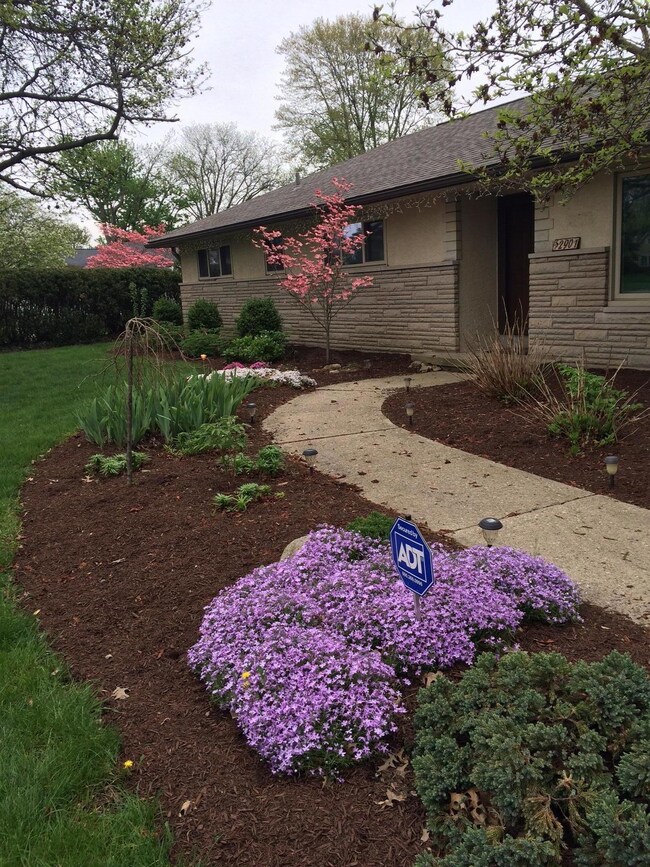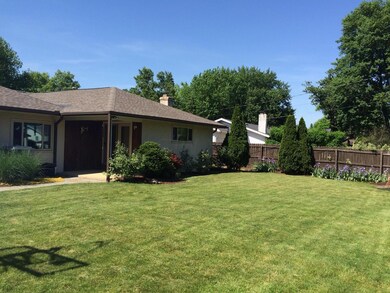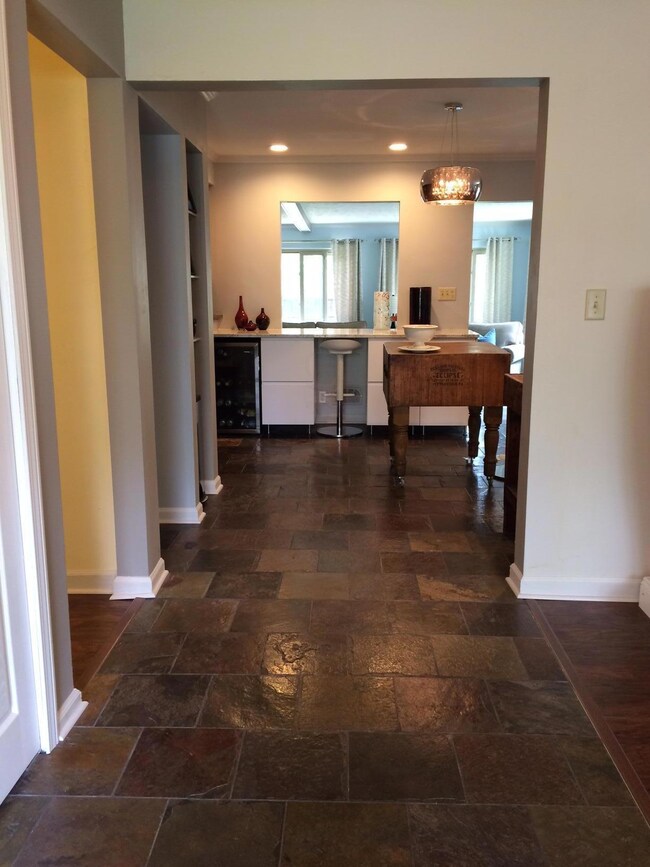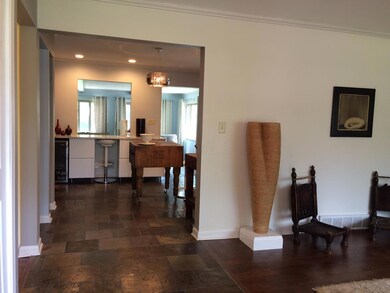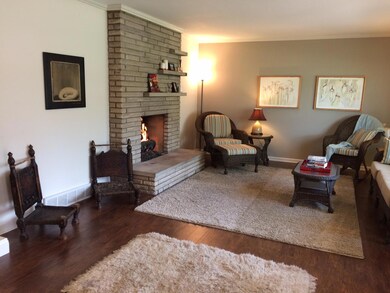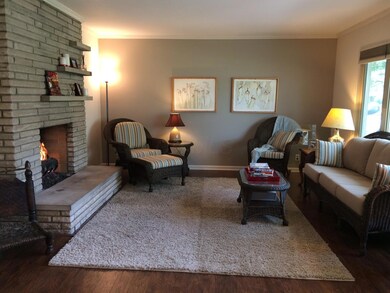
2901 Berwick Blvd Columbus, OH 43209
Berwick NeighborhoodHighlights
- Ranch Style House
- Fenced Yard
- Whole House Fan
- Bonus Room
- 2 Car Attached Garage
- Home Security System
About This Home
As of August 2018Clean, modern ranch home on a professionally-landscaped lot. Updated in the most beautiful way. Slate entry way extends into kitchen with hardwood floors in living, dining, and family room. Kitchen/dining room renovation allows for additional granite countertop space, and easy flow between kitchen, dining, and family rooms. Two-sided gas fireplace in dining and living room. New flooring, paint, and window treatments in the family room with exterior door leads to three separate backyard areas: a private patio gives way to a larger, concrete seating/recreation area which is surrounded by beautiful lawn and professional landscaping. Two master ensuite bedrooms on separate ends of the house + two more nicely-sized bedrooms all on the main floor. Finished LL: 1/2 bath, bonus room w bar and WBF
Last Agent to Sell the Property
David Tweet
NextHome Experience Listed on: 08/06/2018
Home Details
Home Type
- Single Family
Est. Annual Taxes
- $4,902
Year Built
- Built in 1955
Lot Details
- 0.33 Acre Lot
- Fenced Yard
Parking
- 2 Car Attached Garage
- Heated Garage
Home Design
- Ranch Style House
- Block Foundation
- Stucco Exterior
- Stone Exterior Construction
Interior Spaces
- 3,002 Sq Ft Home
- Wood Burning Fireplace
- Gas Log Fireplace
- Insulated Windows
- Family Room
- Bonus Room
- Carpet
- Home Security System
- Basement
Kitchen
- Gas Range
- <<microwave>>
- Dishwasher
Bedrooms and Bathrooms
- 4 Main Level Bedrooms
Laundry
- Laundry on lower level
- Electric Dryer Hookup
Outdoor Features
- Shed
- Storage Shed
Utilities
- Whole House Fan
- Forced Air Heating and Cooling System
- Heating System Uses Gas
- Gas Water Heater
Listing and Financial Details
- Home warranty included in the sale of the property
- Assessor Parcel Number 010-092514
Ownership History
Purchase Details
Home Financials for this Owner
Home Financials are based on the most recent Mortgage that was taken out on this home.Purchase Details
Home Financials for this Owner
Home Financials are based on the most recent Mortgage that was taken out on this home.Purchase Details
Purchase Details
Home Financials for this Owner
Home Financials are based on the most recent Mortgage that was taken out on this home.Purchase Details
Similar Homes in Columbus, OH
Home Values in the Area
Average Home Value in this Area
Purchase History
| Date | Type | Sale Price | Title Company |
|---|---|---|---|
| Warranty Deed | $335,000 | None Available | |
| Warranty Deed | $115,000 | Talon Title | |
| Executors Deed | $115,000 | Talon Title | |
| Warranty Deed | $76,900 | -- | |
| Survivorship Deed | $152,800 | Acs Title | |
| Deed | -- | -- |
Mortgage History
| Date | Status | Loan Amount | Loan Type |
|---|---|---|---|
| Open | $299,500 | New Conventional | |
| Closed | $301,500 | New Conventional | |
| Previous Owner | $184,000 | New Conventional | |
| Previous Owner | $172,000 | Credit Line Revolving | |
| Previous Owner | $122,200 | No Value Available |
Property History
| Date | Event | Price | Change | Sq Ft Price |
|---|---|---|---|---|
| 03/31/2025 03/31/25 | Off Market | $335,000 | -- | -- |
| 08/30/2018 08/30/18 | Sold | $335,000 | +5.0% | $112 / Sq Ft |
| 07/31/2018 07/31/18 | Pending | -- | -- | -- |
| 07/11/2018 07/11/18 | For Sale | $319,000 | +38.7% | $106 / Sq Ft |
| 05/09/2014 05/09/14 | Sold | $230,000 | -14.8% | $76 / Sq Ft |
| 04/09/2014 04/09/14 | Pending | -- | -- | -- |
| 10/02/2013 10/02/13 | For Sale | $269,900 | -- | $89 / Sq Ft |
Tax History Compared to Growth
Tax History
| Year | Tax Paid | Tax Assessment Tax Assessment Total Assessment is a certain percentage of the fair market value that is determined by local assessors to be the total taxable value of land and additions on the property. | Land | Improvement |
|---|---|---|---|---|
| 2024 | $7,428 | $165,520 | $38,890 | $126,630 |
| 2023 | $7,334 | $165,515 | $38,885 | $126,630 |
| 2022 | $6,671 | $128,630 | $25,690 | $102,940 |
| 2021 | $6,683 | $128,630 | $25,690 | $102,940 |
| 2020 | $6,692 | $128,630 | $25,690 | $102,940 |
| 2019 | $6,485 | $106,900 | $21,390 | $85,510 |
| 2018 | $4,434 | $80,860 | $21,390 | $59,470 |
| 2017 | $4,902 | $80,860 | $21,390 | $59,470 |
| 2016 | $4,377 | $66,080 | $15,540 | $50,540 |
| 2015 | $3,974 | $66,080 | $15,540 | $50,540 |
| 2014 | $3,983 | $66,080 | $15,540 | $50,540 |
| 2013 | $1,998 | $66,080 | $15,540 | $50,540 |
Agents Affiliated with this Home
-
D
Seller's Agent in 2018
David Tweet
NextHome Experience
-
Heidi Sutter

Buyer's Agent in 2018
Heidi Sutter
Coldwell Banker Realty
(614) 638-9600
94 Total Sales
-
M
Seller's Agent in 2014
Maria Alexander
RE/MAX
-
Andrew Schiffman

Buyer's Agent in 2014
Andrew Schiffman
Coldwell Banker Realty
(614) 496-2930
3 in this area
97 Total Sales
Map
Source: Columbus and Central Ohio Regional MLS
MLS Number: 218025394
APN: 010-092514
- 2827 Wellesley Rd
- 2908 Dover Rd
- 3019 Brownlee Ave
- 1077-1079 S James Rd
- 2864 Ivanhoe Dr
- 2628 Berwick Blvd
- 2769 Parkland Place
- 1048 S James Rd
- 2894 Landon Dr
- 2957 Ivanhoe Dr
- 2850 E Moreland Dr
- 1314 S Weyant Ave
- 1086 S Hampton Rd
- 1054 S Hampton Rd
- 2567 Scottwood Rd
- 1470 Byron Ave
- 3025 Langfield Dr
- 1677 Kenview Rd
- 2740 Sonata Dr
- 2536 Stafford Place
