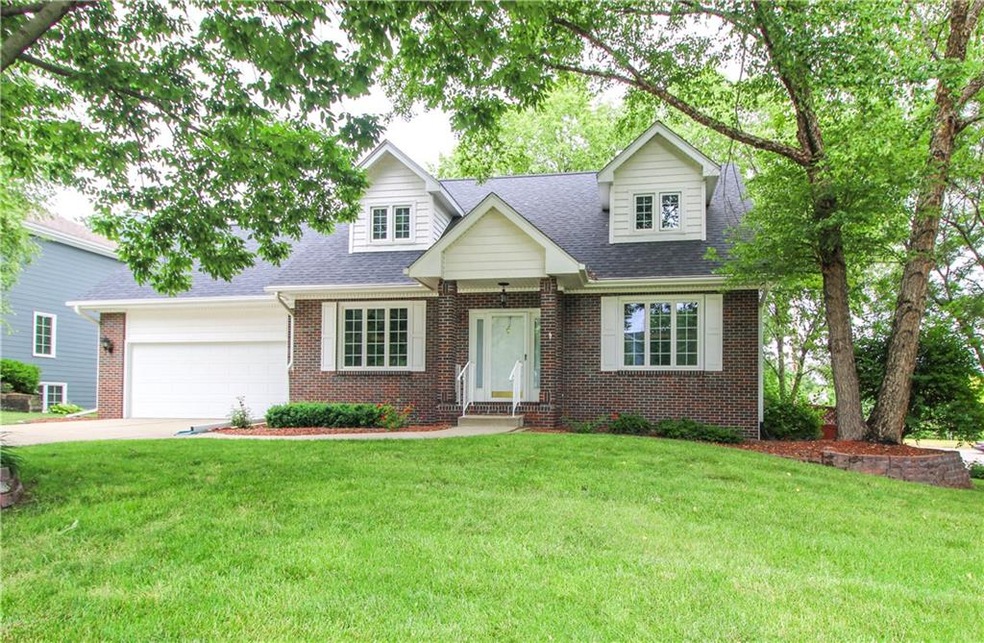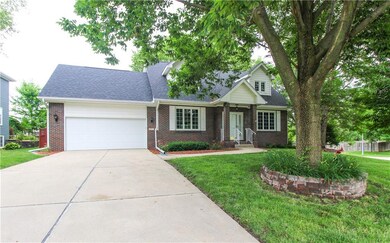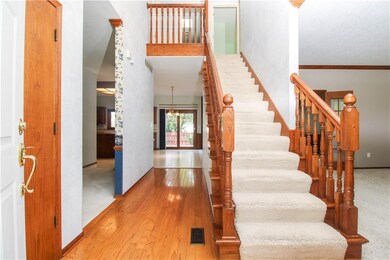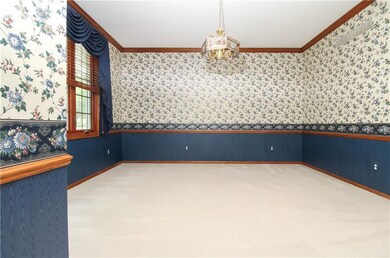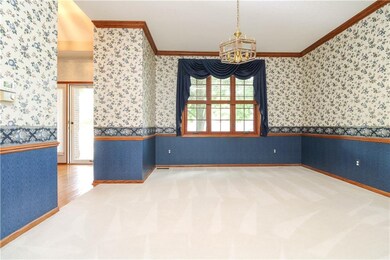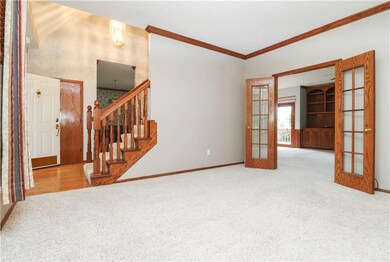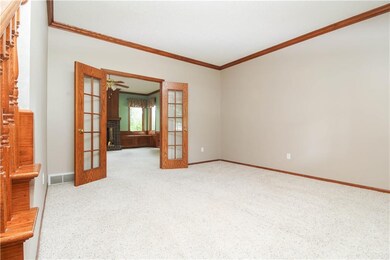
2901 Country Side Dr West Des Moines, IA 50265
Highlights
- Deck
- Wood Flooring
- No HOA
- Valley High School Rated A
- 1 Fireplace
- Den
About This Home
As of July 2021Charming Cape Cod style house with beautifully landscaped and fenced yard. The large eat in kitchen has lots of storage and a large pantry. The family room has a wonderful fireplace with built-ins and connects via French doors to the spacious den. The main floor also has a large formal dining room, ½ bath, and 1st floor laundry room. Upstairs there is a large master suite complete with a huge walk in closet and bath with jacuzzi tub, separate shower and double sink vanity. Two additional bedrooms share the additional full bath. The unfinished basement has tons of possibilities, with daylight window and stubbed for bath. Recent Updates include: newer roof, HVAC, siding, and leaf guard system.
Last Agent to Sell the Property
Angela Torgerson
Keller Williams Realty GDM Listed on: 06/25/2021
Last Buyer's Agent
Isabelle Cochran
Century 21 Signature
Home Details
Home Type
- Single Family
Est. Annual Taxes
- $6,015
Year Built
- Built in 1991
Lot Details
- 0.34 Acre Lot
- Property is Fully Fenced
- Wood Fence
Home Design
- Brick Exterior Construction
- Frame Construction
- Asphalt Shingled Roof
Interior Spaces
- 2,143 Sq Ft Home
- 1.5-Story Property
- 1 Fireplace
- Family Room
- Formal Dining Room
- Den
- Unfinished Basement
- Natural lighting in basement
- Fire and Smoke Detector
Kitchen
- Eat-In Kitchen
- Stove
- <<microwave>>
- Dishwasher
Flooring
- Wood
- Carpet
- Tile
Bedrooms and Bathrooms
- 3 Bedrooms
Laundry
- Laundry on main level
- Dryer
- Washer
Parking
- 2 Car Attached Garage
- Driveway
Additional Features
- Deck
- Forced Air Heating and Cooling System
Community Details
- No Home Owners Association
Listing and Financial Details
- Assessor Parcel Number 32001380501000
Ownership History
Purchase Details
Home Financials for this Owner
Home Financials are based on the most recent Mortgage that was taken out on this home.Purchase Details
Home Financials for this Owner
Home Financials are based on the most recent Mortgage that was taken out on this home.Purchase Details
Purchase Details
Home Financials for this Owner
Home Financials are based on the most recent Mortgage that was taken out on this home.Purchase Details
Home Financials for this Owner
Home Financials are based on the most recent Mortgage that was taken out on this home.Purchase Details
Home Financials for this Owner
Home Financials are based on the most recent Mortgage that was taken out on this home.Similar Homes in West Des Moines, IA
Home Values in the Area
Average Home Value in this Area
Purchase History
| Date | Type | Sale Price | Title Company |
|---|---|---|---|
| Warranty Deed | $415,000 | None Available | |
| Warranty Deed | $325,000 | None Available | |
| Interfamily Deed Transfer | -- | None Available | |
| Warranty Deed | $294,000 | None Available | |
| Warranty Deed | $224,500 | -- | |
| Warranty Deed | $180,500 | -- |
Mortgage History
| Date | Status | Loan Amount | Loan Type |
|---|---|---|---|
| Open | $394,250 | New Conventional | |
| Previous Owner | $260,000 | Commercial | |
| Previous Owner | $260,000 | Commercial | |
| Previous Owner | $116,700 | New Conventional | |
| Previous Owner | $132,800 | New Conventional | |
| Previous Owner | $155,000 | Fannie Mae Freddie Mac | |
| Previous Owner | $144,800 | No Value Available |
Property History
| Date | Event | Price | Change | Sq Ft Price |
|---|---|---|---|---|
| 08/13/2021 08/13/21 | Pending | -- | -- | -- |
| 07/19/2021 07/19/21 | Sold | $325,000 | +1.6% | $152 / Sq Ft |
| 06/25/2021 06/25/21 | For Sale | $320,000 | +8.8% | $149 / Sq Ft |
| 05/10/2019 05/10/19 | Sold | $294,000 | -3.6% | $137 / Sq Ft |
| 05/10/2019 05/10/19 | Pending | -- | -- | -- |
| 08/28/2018 08/28/18 | For Sale | $305,000 | -- | $142 / Sq Ft |
Tax History Compared to Growth
Tax History
| Year | Tax Paid | Tax Assessment Tax Assessment Total Assessment is a certain percentage of the fair market value that is determined by local assessors to be the total taxable value of land and additions on the property. | Land | Improvement |
|---|---|---|---|---|
| 2024 | $5,954 | $375,600 | $79,600 | $296,000 |
| 2023 | $5,740 | $375,600 | $79,600 | $296,000 |
| 2022 | $5,502 | $297,300 | $67,500 | $229,800 |
| 2021 | $5,628 | $297,300 | $67,500 | $229,800 |
| 2020 | $5,538 | $289,200 | $65,400 | $223,800 |
| 2019 | $5,388 | $289,200 | $65,400 | $223,800 |
| 2018 | $5,396 | $271,500 | $60,100 | $211,400 |
| 2017 | $5,478 | $271,500 | $60,100 | $211,400 |
| 2016 | $5,356 | $267,700 | $57,900 | $209,800 |
| 2015 | $5,356 | $267,700 | $57,900 | $209,800 |
| 2014 | $4,710 | $241,200 | $51,300 | $189,900 |
Agents Affiliated with this Home
-
A
Seller's Agent in 2021
Angela Torgerson
Keller Williams Realty GDM
-
I
Buyer's Agent in 2021
Isabelle Cochran
Century 21 Signature
-
Brandi Wright
B
Seller's Agent in 2019
Brandi Wright
Realty ONE Group Impact
(515) 314-0786
2 in this area
55 Total Sales
Map
Source: Des Moines Area Association of REALTORS®
MLS Number: 632305
APN: 320-01380501000
- 200 S 30th St
- 2801 Ep True Pkwy Unit 201
- 2801 Ep True Pkwy Unit 1005
- 2905 Maple St
- 3305 Ep True Pkwy Unit 1302
- 3305 Ep True Pkwy Unit 1701
- 2729 Meadow Point Ct
- 404 31st St
- 233 24th St
- 308 33rd St
- 2300 Locust St
- 2006 Maple Cir
- 501 S 33rd St
- 2021 Elm Cir
- 2217 Meadow Ln
- 1916 Locust St
- 520 34th Place
- 485 S 19th St
- 307 38th St
- 5500 Grand Ave
