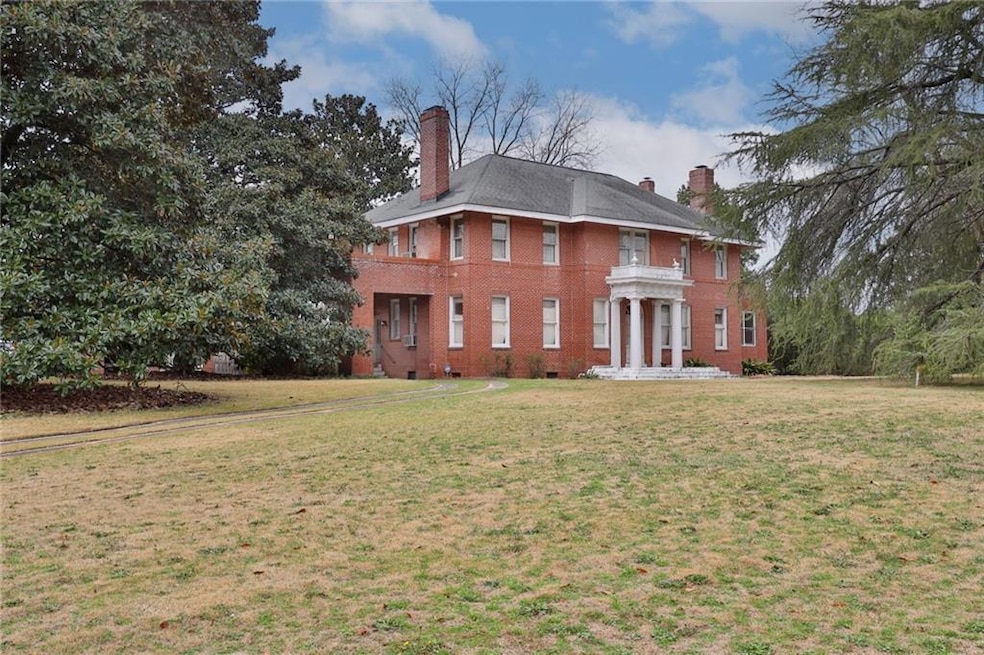
2901 Summerville Rd Phenix City, AL 36867
Highlights
- City View
- Colonial Architecture
- Oversized primary bedroom
- Central Freshman Academy Rated 9+
- Fireplace in Primary Bedroom
- Wood Flooring
About This Home
As of October 2024Step back in time and discover the allure of this enchanting colonial home, originally built in 1929. Every detail of this historic gem was meticulously crafted, making it a true treasure waiting to be restored to its timeless excellence. With a generous 3374 square feet of living space, this home offers endless potential and possibilities.
As you explore the spacious rooms, you'll be captivated by the grandeur of the four fireplaces, each adding a touch of warmth and charm. A sunroom invites you to bask in natural light and enjoy the beauty of the surrounding landscape. With four bedrooms and three full bathrooms, there is ample space for your family and guests to feel comfortable and at home. The original hardwood floors add character and authenticity to the home's historic charm.
Situated on a corner lot, this property boasts mature trees and an expansive lawn, creating a serene and picturesque setting. A three-car garage and a portico with a private side entry provide convenience and ample parking.
Nestled on a 1.5-acre lot, this home offers a rare opportunity to own and restore one of Phenix City's finest residences. Embrace the chance to bring this beautiful historic home back to its former glory and make it your own. Don't miss out on the chance to view this Summerville Road gem. Call today to schedule a showing and embark on a journey to restore and preserve the rich history of this remarkable home.
Last Agent to Sell the Property
Bowden Realty License #000080812-0 Listed on: 07/29/2024
Home Details
Home Type
- Single Family
Est. Annual Taxes
- $3,109
Year Built
- Built in 1929
Lot Details
- 1.51 Acre Lot
- Lot Dimensions are 233 x 287
- Wood Fence
- Corner Lot
- Level Lot
- Back Yard Fenced and Front Yard
Parking
- 3 Car Attached Garage
- 1 Carport Space
- Driveway
Home Design
- Colonial Architecture
- Brick Foundation
- Combination Foundation
- Block Foundation
- Composition Roof
- Four Sided Brick Exterior Elevation
Interior Spaces
- 3,374 Sq Ft Home
- 2-Story Property
- Crown Molding
- Ceiling Fan
- Decorative Fireplace
- Entrance Foyer
- Family Room
- Living Room with Fireplace
- 4 Fireplaces
- Formal Dining Room
- Den
- Bonus Room
- Game Room
- Workshop
- Sun or Florida Room
- City Views
- Basement
- Interior Basement Entry
Kitchen
- Electric Oven
- Electric Cooktop
- Dishwasher
- White Kitchen Cabinets
Flooring
- Wood
- Ceramic Tile
Bedrooms and Bathrooms
- Oversized primary bedroom
- Fireplace in Primary Bedroom
Laundry
- Laundry Room
- Laundry on main level
Schools
- Sherwood Elementary School
- Phenix City Middle School
- Central - Lee/Russell High School
Additional Features
- Covered patio or porch
- Central Heating
Listing and Financial Details
- Legal Lot and Block 1,2,3 / F
- Assessor Parcel Number 05020304005025000
Similar Homes in Phenix City, AL
Home Values in the Area
Average Home Value in this Area
Mortgage History
| Date | Status | Loan Amount | Loan Type |
|---|---|---|---|
| Closed | $50,000 | Future Advance Clause Open End Mortgage |
Property History
| Date | Event | Price | Change | Sq Ft Price |
|---|---|---|---|---|
| 07/16/2025 07/16/25 | Price Changed | $487,900 | -1.0% | $145 / Sq Ft |
| 06/29/2025 06/29/25 | Price Changed | $492,900 | -1.4% | $146 / Sq Ft |
| 06/26/2025 06/26/25 | Price Changed | $499,900 | -2.0% | $148 / Sq Ft |
| 06/06/2025 06/06/25 | Price Changed | $510,000 | -1.0% | $151 / Sq Ft |
| 05/23/2025 05/23/25 | For Sale | $514,900 | +128.8% | $153 / Sq Ft |
| 10/15/2024 10/15/24 | Sold | $225,000 | -21.1% | $67 / Sq Ft |
| 07/29/2024 07/29/24 | For Sale | $285,000 | -- | $84 / Sq Ft |
Tax History Compared to Growth
Tax History
| Year | Tax Paid | Tax Assessment Tax Assessment Total Assessment is a certain percentage of the fair market value that is determined by local assessors to be the total taxable value of land and additions on the property. | Land | Improvement |
|---|---|---|---|---|
| 2024 | $3,024 | $51,260 | $10,060 | $41,200 |
| 2023 | $3,109 | $52,703 | $14,542 | $38,161 |
| 2022 | $2,794 | $47,366 | $14,542 | $32,824 |
| 2021 | $2,574 | $43,630 | $14,542 | $29,088 |
| 2020 | $2,432 | $41,220 | $14,540 | $26,680 |
| 2019 | $2,321 | $39,340 | $13,580 | $25,760 |
| 2018 | $2,238 | $37,940 | $13,580 | $24,360 |
| 2017 | $2,183 | $37,000 | $13,580 | $23,420 |
| 2016 | $2,183 | $37,000 | $13,580 | $23,420 |
| 2015 | $2,111 | $35,769 | $12,952 | $22,818 |
| 2014 | $2,111 | $35,769 | $12,952 | $22,818 |
Agents Affiliated with this Home
-
Verronica Smith

Seller's Agent in 2025
Verronica Smith
Lokation Real Estate
(314) 532-4575
125 Total Sales
-
Margaret Moss

Seller's Agent in 2024
Margaret Moss
Bowden Realty
(706) 332-9609
137 Total Sales
Map
Source: East Alabama Board of REALTORS®
MLS Number: E98842
APN: 05-02-03-04-005-025.000
