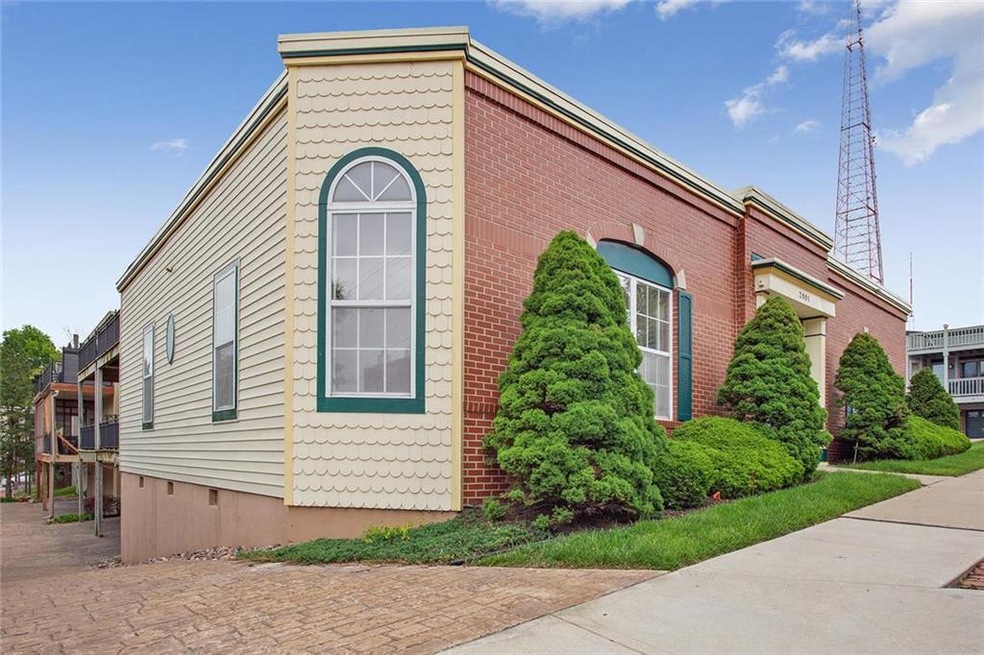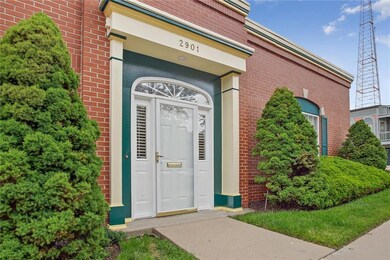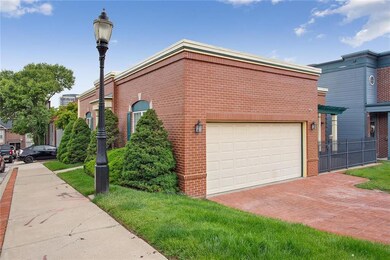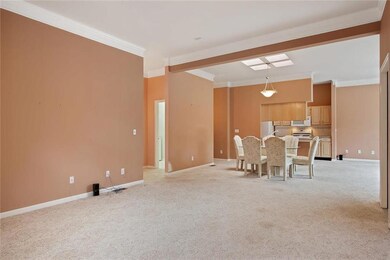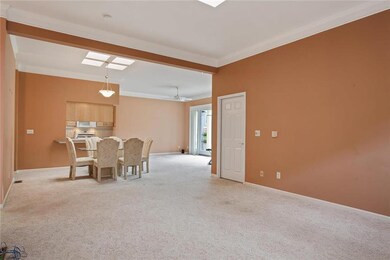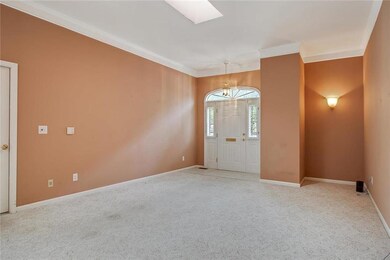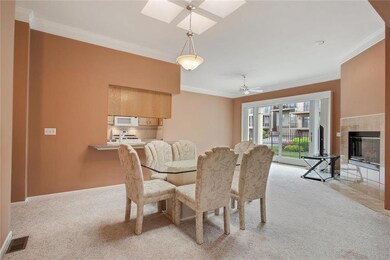
2901 Walnut St Kansas City, MO 64108
Union Hill NeighborhoodHighlights
- Colonial Architecture
- Granite Countertops
- Skylights
- Vaulted Ceiling
- Open to Family Room
- Shades
About This Home
As of May 2023Don't miss this opportunity to snatch up a rare 1-level villa in the coveted neighborhood of Union Hill. This 2BR/2BA villa offers 1-level living with an open floor plan. Features include newer roof (2015), high ceilings, skylights, window coverings throughout, a gated patio with newer slider door, and maintenance provided green space. Bring along your decorating ideas to reawaken this urban sleeping beauty! Enjoy the proximity to Martini Corner, Costco, Crown Center, and Union Station, where you can jump on the Streetcar and head down to the River Market area for some locally grown produce and other goodies! And, don't forget the nearby Country Club Plaza and the popular Westport area.
Last Agent to Sell the Property
Seek Real Estate License #2007007380 Listed on: 05/22/2020
Property Details
Home Type
- Multi-Family
Est. Annual Taxes
- $4,845
Year Built
- Built in 1997
Lot Details
- 2,614 Sq Ft Lot
- Aluminum or Metal Fence
HOA Fees
- $188 Monthly HOA Fees
Parking
- 2 Car Attached Garage
- Side Facing Garage
- Garage Door Opener
Home Design
- Colonial Architecture
- Ranch Style House
- Traditional Architecture
- Villa
- Property Attached
- Slab Foundation
- Brick Frame
- Tar and Gravel Roof
Interior Spaces
- 1,504 Sq Ft Home
- Wet Bar: Ceramic Tiles, Shower Over Tub, All Carpet, All Window Coverings, Shower Only, Walk-In Closet(s), Ceiling Fan(s), Plantation Shutters, Fireplace, Wet Bar, Skylight(s)
- Built-In Features: Ceramic Tiles, Shower Over Tub, All Carpet, All Window Coverings, Shower Only, Walk-In Closet(s), Ceiling Fan(s), Plantation Shutters, Fireplace, Wet Bar, Skylight(s)
- Vaulted Ceiling
- Ceiling Fan: Ceramic Tiles, Shower Over Tub, All Carpet, All Window Coverings, Shower Only, Walk-In Closet(s), Ceiling Fan(s), Plantation Shutters, Fireplace, Wet Bar, Skylight(s)
- Skylights
- Gas Fireplace
- Shades
- Plantation Shutters
- Drapes & Rods
- Family Room with Fireplace
- Open Floorplan
- Home Security System
- Laundry on main level
Kitchen
- Open to Family Room
- Gas Oven or Range
- Dishwasher
- Granite Countertops
- Laminate Countertops
- Disposal
Flooring
- Wall to Wall Carpet
- Linoleum
- Laminate
- Stone
- Ceramic Tile
- Luxury Vinyl Plank Tile
- Luxury Vinyl Tile
Bedrooms and Bathrooms
- 2 Bedrooms
- Cedar Closet: Ceramic Tiles, Shower Over Tub, All Carpet, All Window Coverings, Shower Only, Walk-In Closet(s), Ceiling Fan(s), Plantation Shutters, Fireplace, Wet Bar, Skylight(s)
- Walk-In Closet: Ceramic Tiles, Shower Over Tub, All Carpet, All Window Coverings, Shower Only, Walk-In Closet(s), Ceiling Fan(s), Plantation Shutters, Fireplace, Wet Bar, Skylight(s)
- 2 Full Bathrooms
- Double Vanity
- <<tubWithShowerToken>>
Schools
- Kansas City Elementary School
- Kansas City High School
Utilities
- Central Air
- Floor Furnace
Additional Features
- Enclosed patio or porch
- City Lot
Community Details
- Association fees include lawn maintenance, partial amenities, street
- Union Hill Subdivision
- On-Site Maintenance
Listing and Financial Details
- Exclusions: Fireplace/flue
- Assessor Parcel Number 29-820-08-20-00-0-00-000
Ownership History
Purchase Details
Home Financials for this Owner
Home Financials are based on the most recent Mortgage that was taken out on this home.Purchase Details
Home Financials for this Owner
Home Financials are based on the most recent Mortgage that was taken out on this home.Purchase Details
Home Financials for this Owner
Home Financials are based on the most recent Mortgage that was taken out on this home.Similar Homes in Kansas City, MO
Home Values in the Area
Average Home Value in this Area
Purchase History
| Date | Type | Sale Price | Title Company |
|---|---|---|---|
| Warranty Deed | -- | Security 1St Title | |
| Personal Reps Deed | -- | Continental Title | |
| Warranty Deed | -- | Ati Title Company | |
| Warranty Deed | -- | Ati Title Company |
Mortgage History
| Date | Status | Loan Amount | Loan Type |
|---|---|---|---|
| Open | $336,000 | Credit Line Revolving | |
| Previous Owner | $250,750 | New Conventional | |
| Previous Owner | $20,540 | Purchase Money Mortgage |
Property History
| Date | Event | Price | Change | Sq Ft Price |
|---|---|---|---|---|
| 05/15/2023 05/15/23 | Sold | -- | -- | -- |
| 04/03/2023 04/03/23 | Pending | -- | -- | -- |
| 03/29/2023 03/29/23 | For Sale | $425,000 | +32.8% | $283 / Sq Ft |
| 07/27/2020 07/27/20 | Sold | -- | -- | -- |
| 06/20/2020 06/20/20 | Pending | -- | -- | -- |
| 05/22/2020 05/22/20 | For Sale | $320,000 | -- | $213 / Sq Ft |
Tax History Compared to Growth
Tax History
| Year | Tax Paid | Tax Assessment Tax Assessment Total Assessment is a certain percentage of the fair market value that is determined by local assessors to be the total taxable value of land and additions on the property. | Land | Improvement |
|---|---|---|---|---|
| 2024 | $5,039 | $59,155 | $14,564 | $44,591 |
| 2023 | $5,039 | $59,155 | $5,273 | $53,882 |
| 2022 | $5,054 | $56,620 | $5,811 | $50,809 |
| 2021 | $5,038 | $56,620 | $5,811 | $50,809 |
| 2020 | $4,948 | $59,608 | $5,811 | $53,797 |
| 2019 | $4,845 | $59,608 | $5,811 | $53,797 |
| 2018 | $4,129 | $51,878 | $5,058 | $46,820 |
| 2017 | $4,163 | $51,878 | $5,058 | $46,820 |
| 2016 | $4,163 | $50,578 | $2,902 | $47,676 |
| 2014 | $4,061 | $50,578 | $2,902 | $47,676 |
Agents Affiliated with this Home
-
Catie Ebert

Seller's Agent in 2023
Catie Ebert
Chartwell Realty LLC
(816) 419-0267
5 in this area
71 Total Sales
-
Robb Murry

Seller Co-Listing Agent in 2023
Robb Murry
Chartwell Realty LLC
(816) 719-4146
3 in this area
67 Total Sales
-
Debi Weaver
D
Buyer's Agent in 2023
Debi Weaver
ReeceNichols - Overland Park
(816) 215-3012
1 in this area
64 Total Sales
-
Heidi Youngs
H
Seller's Agent in 2020
Heidi Youngs
Seek Real Estate
(816) 304-5050
2 in this area
39 Total Sales
Map
Source: Heartland MLS
MLS Number: 2221974
APN: 29-820-08-20-00-0-00-000
- 2974 Grand Ave
- 2004 Grand Ave Unit 201
- 2949 Grand Ave
- 206 E 30th St
- 207 E 30th St
- 2940 Baltimore Ave Unit 1407
- 2980 Baltimore Ave Unit 2101
- 2980 Baltimore Ave Unit 2204
- 3001 Gillham Rd Unit 205
- 2733 Gillham Rd
- 3129 Central St
- 2913 Cherry St
- 56 E 32nd St
- 2755 Cherry St
- 3011 Holmes St
- 2510 Grand Blvd Unit 1004
- 2510 Grand Blvd Unit 2502-03
- 2510 Grand Blvd Unit 2303
- 2510 Grand Blvd Unit 1502
- 700 W 31st St Unit 1804
