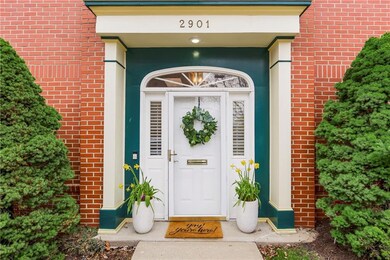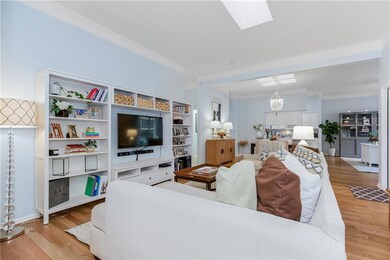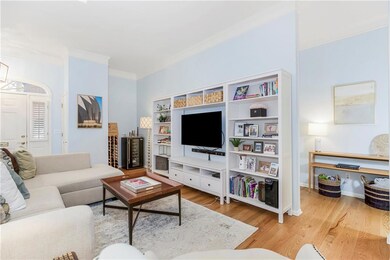
2901 Walnut St Kansas City, MO 64108
Union Hill NeighborhoodHighlights
- Ranch Style House
- Den
- Skylights
- Wood Flooring
- Open to Family Room
- 2 Car Attached Garage
About This Home
As of May 2023Located in the highly sought after Union Hill neighborhood, this home puts you right in the heart of KC’s vibrant urban life! Here’s your chance to enjoy the privacy of your own home with the benefits of maintenance provided lush gardens and lawn complete with your own private fenced terrace.
Curl up and read your fav book in the light filled living space with skylights and big windows or take advantage of the open concept floor plan and invite everyone over for the best get-togethers ever! The generous open floor plan and easy access to the private terrace creates space for everyone to enjoy.
Ready to relax? The light filled master suite with giant windows and on-suite bath make this the perfect day end retreat or cheery place to get your day off to a great start. The second bedroom is the perfect spot for hosting out of town guests!
There’s even an oversized two car garage with tons of storage.
This is the perfect way to enjoy the urban lifestyle with all the benefits of your own home and none of the hassle. These don’t come along often, don’t let this one get away.
Last Agent to Sell the Property
Chartwell Realty LLC License #SP00220876 Listed on: 03/30/2023

Property Details
Home Type
- Multi-Family
Est. Annual Taxes
- $5,054
Year Built
- Built in 1997
Lot Details
- 2,614 Sq Ft Lot
- West Facing Home
- Aluminum or Metal Fence
HOA Fees
- $194 Monthly HOA Fees
Parking
- 2 Car Attached Garage
- Side Facing Garage
- Garage Door Opener
Home Design
- Ranch Style House
- Traditional Architecture
- Villa
- Property Attached
- Slab Foundation
- Brick Frame
- Tar and Gravel Roof
Interior Spaces
- 1,504 Sq Ft Home
- Ceiling Fan
- Skylights
- Gas Fireplace
- Window Treatments
- Family Room with Fireplace
- Living Room
- Dining Room
- Open Floorplan
- Den
- Crawl Space
Kitchen
- Open to Family Room
- Gas Range
- Dishwasher
- Disposal
Flooring
- Wood
- Ceramic Tile
Bedrooms and Bathrooms
- 2 Bedrooms
- Walk-In Closet
- 2 Full Bathrooms
- Shower Only
Laundry
- Laundry Room
- Laundry on main level
Home Security
- Home Security System
- Storm Doors
Location
- City Lot
Schools
- Kansas City Elementary School
- Kansas City High School
Utilities
- Central Air
- Heat Pump System
Community Details
- Association fees include curbside recycling, lawn service, partial amenities, street
- Union Hill Subdivision
Listing and Financial Details
- Assessor Parcel Number 29-820-08-20-00-0-00-000
- $0 special tax assessment
Ownership History
Purchase Details
Home Financials for this Owner
Home Financials are based on the most recent Mortgage that was taken out on this home.Purchase Details
Home Financials for this Owner
Home Financials are based on the most recent Mortgage that was taken out on this home.Purchase Details
Home Financials for this Owner
Home Financials are based on the most recent Mortgage that was taken out on this home.Similar Homes in Kansas City, MO
Home Values in the Area
Average Home Value in this Area
Purchase History
| Date | Type | Sale Price | Title Company |
|---|---|---|---|
| Warranty Deed | -- | Security 1St Title | |
| Personal Reps Deed | -- | Continental Title | |
| Warranty Deed | -- | Ati Title Company | |
| Warranty Deed | -- | Ati Title Company |
Mortgage History
| Date | Status | Loan Amount | Loan Type |
|---|---|---|---|
| Open | $336,000 | Credit Line Revolving | |
| Previous Owner | $250,750 | New Conventional | |
| Previous Owner | $20,540 | Purchase Money Mortgage |
Property History
| Date | Event | Price | Change | Sq Ft Price |
|---|---|---|---|---|
| 05/15/2023 05/15/23 | Sold | -- | -- | -- |
| 04/03/2023 04/03/23 | Pending | -- | -- | -- |
| 03/29/2023 03/29/23 | For Sale | $425,000 | +32.8% | $283 / Sq Ft |
| 07/27/2020 07/27/20 | Sold | -- | -- | -- |
| 06/20/2020 06/20/20 | Pending | -- | -- | -- |
| 05/22/2020 05/22/20 | For Sale | $320,000 | -- | $213 / Sq Ft |
Tax History Compared to Growth
Tax History
| Year | Tax Paid | Tax Assessment Tax Assessment Total Assessment is a certain percentage of the fair market value that is determined by local assessors to be the total taxable value of land and additions on the property. | Land | Improvement |
|---|---|---|---|---|
| 2024 | $5,039 | $59,155 | $14,564 | $44,591 |
| 2023 | $5,039 | $59,155 | $5,273 | $53,882 |
| 2022 | $5,054 | $56,620 | $5,811 | $50,809 |
| 2021 | $5,038 | $56,620 | $5,811 | $50,809 |
| 2020 | $4,948 | $59,608 | $5,811 | $53,797 |
| 2019 | $4,845 | $59,608 | $5,811 | $53,797 |
| 2018 | $4,129 | $51,878 | $5,058 | $46,820 |
| 2017 | $4,163 | $51,878 | $5,058 | $46,820 |
| 2016 | $4,163 | $50,578 | $2,902 | $47,676 |
| 2014 | $4,061 | $50,578 | $2,902 | $47,676 |
Agents Affiliated with this Home
-
Catie Ebert

Seller's Agent in 2023
Catie Ebert
Chartwell Realty LLC
(816) 419-0267
5 in this area
71 Total Sales
-
Robb Murry

Seller Co-Listing Agent in 2023
Robb Murry
Chartwell Realty LLC
(816) 719-4146
3 in this area
67 Total Sales
-
Debi Weaver
D
Buyer's Agent in 2023
Debi Weaver
ReeceNichols - Overland Park
(816) 215-3012
1 in this area
64 Total Sales
-
Heidi Youngs
H
Seller's Agent in 2020
Heidi Youngs
Seek Real Estate
(816) 304-5050
2 in this area
39 Total Sales
Map
Source: Heartland MLS
MLS Number: 2427475
APN: 29-820-08-20-00-0-00-000
- 2974 Grand Ave
- 2004 Grand Ave Unit 201
- 2949 Grand Ave
- 206 E 30th St
- 207 E 30th St
- 2940 Baltimore Ave Unit 1407
- 2980 Baltimore Ave Unit 2101
- 2980 Baltimore Ave Unit 2204
- 3001 Gillham Rd Unit 205
- 2733 Gillham Rd
- 3129 Central St
- 2913 Cherry St
- 56 E 32nd St
- 2755 Cherry St
- 3011 Holmes St
- 2510 Grand Blvd Unit 1004
- 2510 Grand Blvd Unit 2502-03
- 2510 Grand Blvd Unit 2303
- 2510 Grand Blvd Unit 1502
- 700 W 31st St Unit 1804






