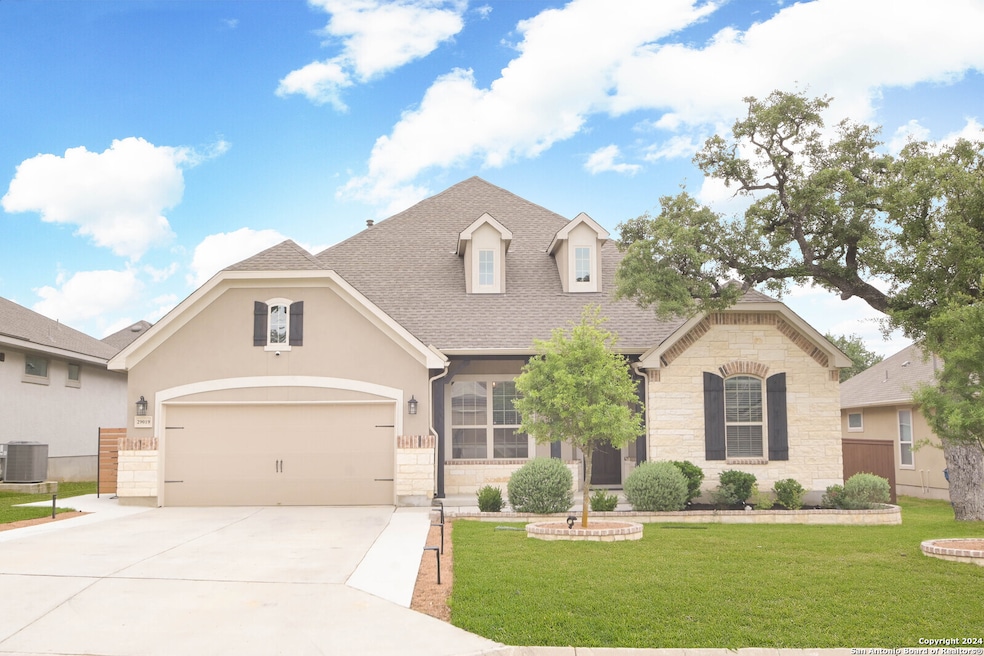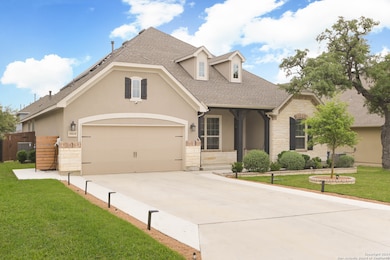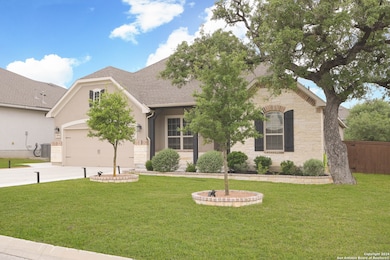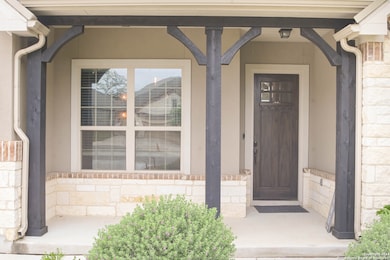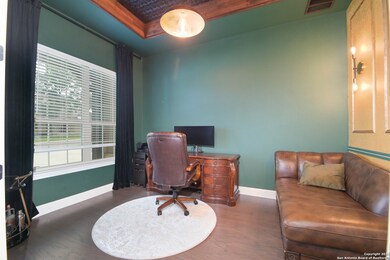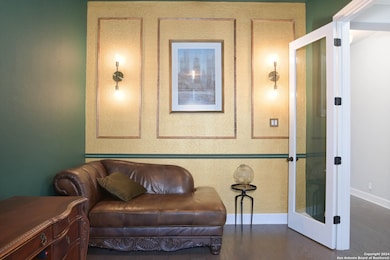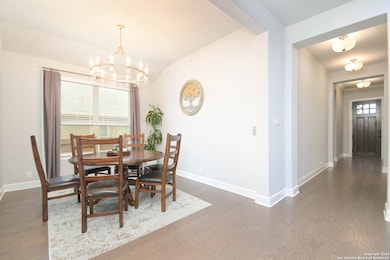29019 Pfeiffers Gate Fair Oaks Ranch, TX 78015
Highlights
- Wood Flooring
- Solid Surface Countertops
- Game Room
- Kendall Elementary School Rated A
- Two Living Areas
- Covered patio or porch
About This Home
One-story residence in the prestigious Front Gate subdivision.Features 4 bedrooms and 3.5 bathrooms.Open floor plan with a stylish office and game room.Gourmet kitchen with gas cooking and a walk-in pantry. Updated light fixtures throughout the home.Primary bedroom with a feature wall and spacious walk-in closet. Covered back patio with a gas spigot for grilling. Three-car tandem garage.Boerne Schools for quality education.Equipped with an electric car charger and solar panels for sustainability. There is a park within the community for your enjoyment. Home is available for move in August 20th.
Listing Agent
Cathy Vise
Phyllis Browning Company Listed on: 07/01/2025
Home Details
Home Type
- Single Family
Est. Annual Taxes
- $12,306
Year Built
- Built in 2020
Lot Details
- 8,712 Sq Ft Lot
- Fenced
- Level Lot
- Sprinkler System
Home Design
- Slab Foundation
- Composition Roof
- Masonry
- Stucco
Interior Spaces
- 2,807 Sq Ft Home
- 1-Story Property
- Ceiling Fan
- Chandelier
- Double Pane Windows
- Low Emissivity Windows
- Window Treatments
- Family Room with Fireplace
- Two Living Areas
- Game Room
- Permanent Attic Stairs
Kitchen
- Eat-In Kitchen
- Walk-In Pantry
- <<doubleOvenToken>>
- Stove
- <<microwave>>
- Ice Maker
- Dishwasher
- Solid Surface Countertops
- Disposal
Flooring
- Wood
- Carpet
- Ceramic Tile
Bedrooms and Bathrooms
- 4 Bedrooms
- Walk-In Closet
Laundry
- Laundry Room
- Laundry on lower level
- Washer Hookup
Parking
- 3 Car Attached Garage
- Tandem Parking
- Garage Door Opener
Schools
- Boerne S Middle School
- Champion High School
Utilities
- Central Heating and Cooling System
- Heating System Uses Natural Gas
- Multiple Water Heaters
- Gas Water Heater
- Water Softener Leased
- Cable TV Available
Additional Features
- Handicap Shower
- Covered patio or porch
Community Details
- Built by Ashton Woods
- Front Gate Subdivision
Listing and Financial Details
- Rent includes fees, pestctrl, propertytax
- Assessor Parcel Number 047099003530
Map
Source: San Antonio Board of REALTORS®
MLS Number: 1880258
APN: 04709-900-3530
- 8903 Gate Pass
- 8823 Whisper Gate
- 9036 Graford Ridge
- 8822 Whisper Gate
- 9011 Quail Gate
- 8811 Shady Gate
- 28726 Front Gate
- 9047 Graford Ridge
- 9015 Graford Ridge
- 139 Woodland Ranch
- 8918 Irving Hill
- 29364 Cheyenne Ridge
- 29371 Cheyenne Ridge
- 8741 Gate Forest
- 8915 Fowler Hill
- 29164 Noll Rd
- 29404 Kearney Ridge
- 28607 Bull Gate
- 29526 Kearney Ridge
- 29510 Kearney Ridge
- 28936 Stevenson Gate
- 9135 Dietz Elkhorn Rd
- 9193 Dietz Elkhorn Rd Unit 49
- 29722 Elkhorn Ridge
- 8430 Dietz Elkhorn Rd
- 8914 Woodland Pkwy
- 28160 Windwood Dr E Unit 1
- 8731 Poppy Hills
- 9710 Monken
- 27927 Dana Creek Dr
- 9739 Innes Place
- 29127 Tusculum
- 8700 Starr Ranch
- 27703 Dana Creek Dr
- 27602 Autumn Terrace
- 9911 Barefoot Way
- 27595 Interstate 10 W
- 29115 Bambi Place
- 29011 Porch Swing
- 30104 Cibolo Oaks
